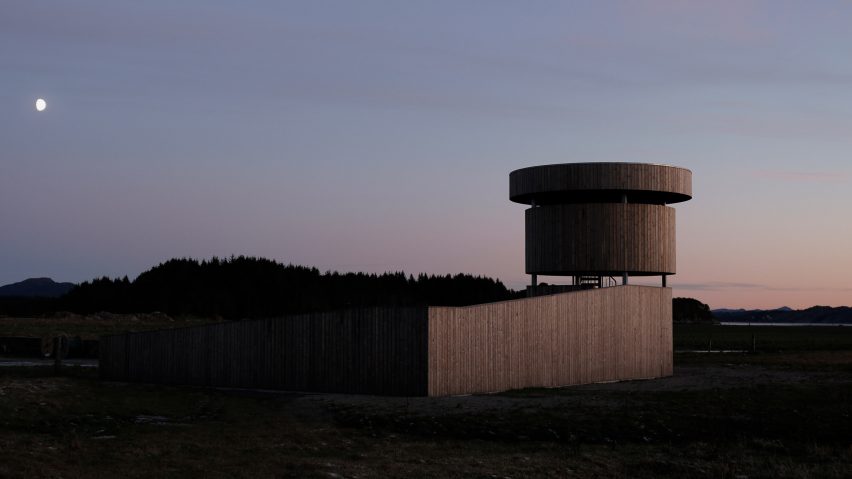This wooden tower by Norwegian architect Lars J Berge provides an accessible hide for birdwatchers on an island north of Bergen.
Herdla Birdwatching Tower is situated at the tip of Askøy – a low-lying island in Hordaland county, off Norway's west coast.
The landscape of open grasslands, shallow sea and freshwater ponds makes the area, called Herdla, an important location for migrating and breeding birds, as well as a popular destination for birdwatchers.
The local council, which manages the conservation of area, asked Berge's Bergen-based studio LJB Architecture and Landscape to install the tower on a seaside spot that offers good views. It connects with a series of new paths, designed to make the unique landscape more accessible to visitors.
The concrete foundations of a structure dating back to the second world war were repurposed as the tower's base, which helped to reduce the overall cost of the project.
This existing structure was adapted to accommodate a pumping station used to control the water level of the surrounding ponds and agricultural land.
A gentle ramp, which ensures the tower is accessible to wheelchair users, extends in an L-shape around tiered timber seating that creates a compact amphitheatre for tours or presentations.
The ramp and seating area are flanked on the western side by a wall that protects them from the strong sea breezes.
Built from steel and wood, the tower rises seven metres above its site. The entrance level is a square volume determined by the shape of the existing foundations.
A spiralling metal staircase leads to a higher platform with a circular plan that offers a 360-degree panorama of the surrounding landscape.
"The architectural intention was to assemble a safe and stable basement with an aerodynamic and directional independent observatory above it," Berge suggested.
"The precisely mounted wooden cladding adapts and changes colour in response to the weather conditions, creating a soft and nature-like overcoat to the strong and geometrical form."
To help hide visitors from the birds, a circular roof cantilevers above the upper deck, which in turn projects beyond the walls of the level below so both areas are in shade and sheltered from the elements.
Photography is by Anders E Johnsson.
Project credits:
Architect: LJB
Team: LJ Berge, GD Marchesi, AI Huhn, L Negrini
Structural engineer: Node (R Rykkje)
Client: Fylkesmannen i Hordaland (Stein Byrkjeland, Jørgen Aarø), Herdla Gård (Morten Bjørnstad)
Main contractor: J Nævdal Bygg
Project manager: Tor-Atle Drønen
Team leading carpenter: Lasse Telnes

