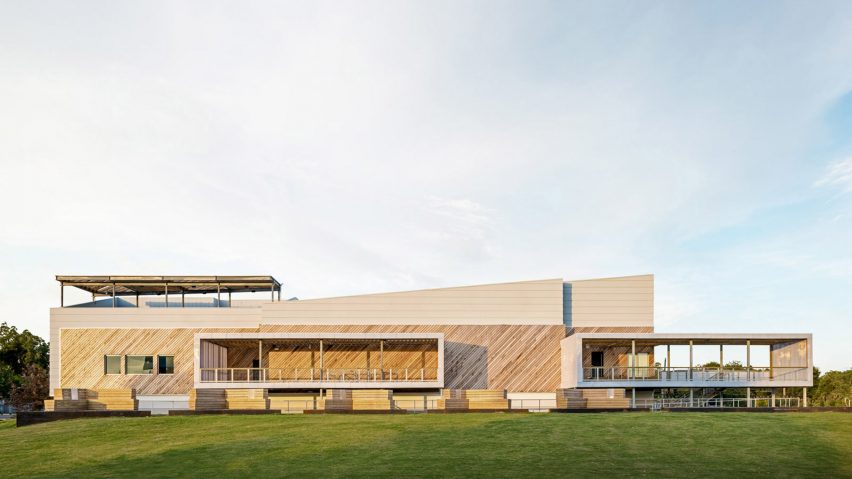American studio Schaum/Shieh has used steel, concrete and wood to create a live music venue in Houston, Texas, that can handle large crowds and rowdy performances.
White Oak Music Hall hosts live concerts for a range of music styles, including country, rock and jazz. The campus – which consists of a main concert hall, a pavilion and a large lawn – occupies an irregularly shaped, seven-acre (2.8-hectare) site that borders the Little White Oak Bayou.
"Pieced together from one large main site and a collection of smaller lots, the project is a unique example of urban infill, feathered into the fabric of the neighbourhood on both sides of the bayou floodway and offering views of the Houston skyline," said Schaum/Shieh, a studio with offices in Houston and New York.
Located in the Near Northside neighbourhood, about two miles (three kilometres) from Downtown Houston, the music campus is situated near a light rail station and a network of hiking and cycling trails.
"In a city defined by automobiles, White Oak Music Hall builds upon and encourages the use of public transit and bicycles," the team said.
The concert hall anchors the campus. Roughly rectangular in plan, the two-storey building is clad in lap siding made of fibre cement boards. On the south elevation, the team added cedar slats placed at an angle, which visually work in tandem with the building's sloped roofs.
For the front entrance, the team carved away a portion of the lower level, forming a sheltered area with a ticket booth and a blanket of golden lights overhead. Large neon signage wraps the northwest corner of the building, announcing the entrance.
On the south side, open-air boxes serve as balconies overlooking the adjoining lawn, where outdoor performances are held. The building also has a rooftop deck with a canopy structure.
Inside, the heart of the building is a 1,200-seat auditorium on the lower level. Cedar slats on the walls and ceiling are "spaced to acoustically tune the room and provide pockets for ambient lighting".
The second floor houses a smaller, more intimate hall that can accommodate 200 people. Its elevated position enables views of the city.
"Windows behind the stage allow audience members to peek at the skyline while watching a show," the team said.
Circulation areas are painted bright colours and demarcate different zones. Throughout the building, the architects used steel, concrete and wood – a material palette they describe as "matter of fact and elemental".
"Like the industrial buildings that have traditionally housed rock-and-roll venues, the building is built for vigorous use," the architects said. "The materials were selected and detailed to sturdily meet and wear with the rough handling expected."
Sitting on the opposite side of the lawn is the Raven Tower Pavilion, which will serve as a bar and small performance space when it opens this spring. The adaptive reuse project entailed the conversion of a metal-framed warehouse with a steel tower that rises high above the roof.
"Large arched openings were surgically sliced into the steel building to open it to natural ventilation and views," the team said.
The White Oak Lawn has a stage and can hold up to 3,800 people. The grassy area was sculpted in a way that frames views of the city skyline and the landscape around the bayou.
"Prevailing winds keep concertgoers cool even on hot summer nights," the studio said.
Last autumn, Houston officials unveiled a 20-year plan to overhaul the downtown district, which was hit hard by Hurricane Harvey in August 2017. The city was heavily flooded, which a disaster expert blamed on the city's poor urban planning.
Photography is by Peter Molick.

