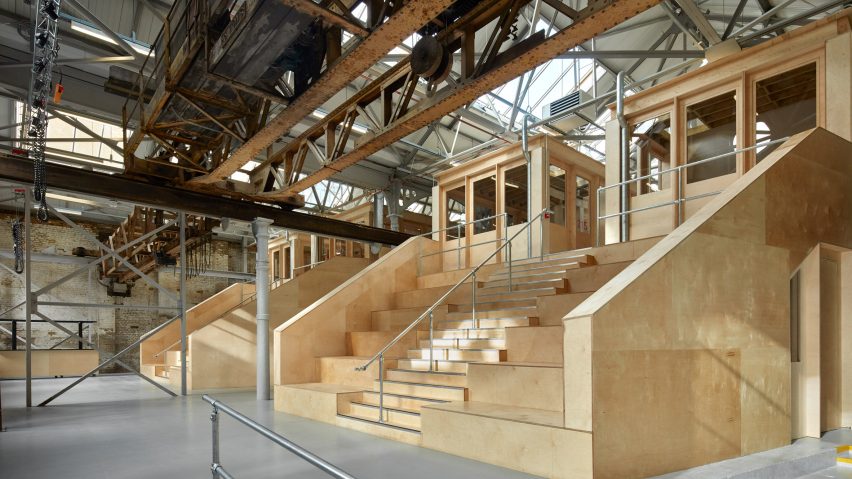A huge bank of bleachers acts as a gathering point at the centre of this studio complex created by Emrys Architects within a listed ironworks in the Isle of Dogs, east London.
Built inside the former Millwall Ironworks, the two-storey birch plywood structure by London studio Emrys Architects contains studios, workshops and co-working spaces.
The "crisp stand-alone insertion" stands away from the walls of the 19th-century building, maintaining its Grade II-listed heritage status and dividing up the large internal space.
Named The Forge, the rejuvenated building is now the headquarters of Craft Central, a charity promoting craftsmanship and providing affordable studio space.
"The challenge has been to make economic use of the immense internal space of The Forge without compromising the fabric of the building or the internal listed features that include two overhead tracked cranes," said the architects.
Millwall Ironworks formed part of the city's shipbuilding quarter on the Isle of dogs, a peninsula created by a dramatic bend in the River Thames.
The docks were bombed heavily during the second world war, but the brick structure of the ironworks remained intact.
The broad gabled area of the building formerly used as a forge has become the site for the aptly named studios – which rent for £453 per month. It now forms the centrepiece of a gated residential community, with new housing surrounding it on three sides.
"With the Forge, Craft Central aims to support a different type of creative business model, in an area in which artists have previously been priced out and a neighbourhood that has witnessed economic decline," explained the architects.
Within the timber structure are a series of self-contained studios that range range from 8 to 27 square metres along with meeting rooms. There are also shared workspaces for craftspeople that can not commit to a full-time studio.
A bank of bleacher seating described by the architects as "integral to unlocking the whole plan", provides access to the first floor studios and creates a social space.
New York developer Macro Sea used similar free-standing components to convert a warehouse at Brooklyn's Navy Yard into a workspace for tech entrepreneurs.
This full-height space at the entrance to the building is also used as a exhibition and event space, with large windows out onto the street helping to attract in passersby.
Additionally, a number of work desks have been positioned along both long walls which can be hired on a month-by-month basis.
While the rhythm of the plywood structure to the upper studio walkway echoes the column arcade of the main building.
Throughout the architects chose to expose services and structure to further "celebrate" the building's original character, choosing birch plywood and galvanised steel to emphasis the building's industrial past.
In the past Emrys Architects has converted Covent Garden warehouses into six homes and created an office extension with a faceted copper roof.

