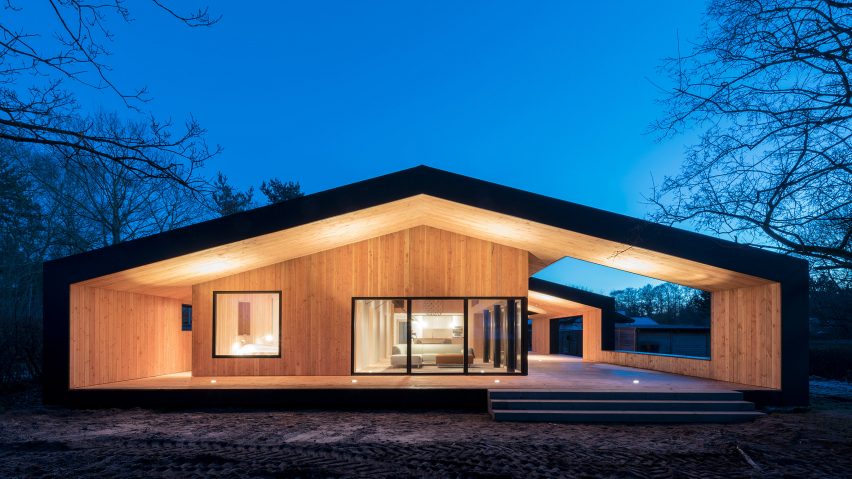A pitched roof extends well beyond the internal walls to create sheltered terraces around the edges of this summer house designed by Danish architecture studio CEBRA for a site overlooking the country's Vejle Fjord.
CEBRA created the property for a client who resides in the studio's Iceberg housing project – a harbourside scheme in Aarhus comprising jagged volumes modelled on a cluster of floating icebergs.
The Treldehuset summer house is located on a wooded site next to the fjord. The views towards the water and the desire to promote outdoor living informed the building's orientation and layout.
The house features a low-lying gabled form, with its rear elevation facing towards the water. The living spaces are contained in a larch-clad volume that extends along the spine of the building.
The building's pitched roof extends to meet an outer wall positioned beyond the thermal envelope, creating the impression of a smaller house nested within a larger one.
"At first glance, the house is traditionally designed with a pitched roof paralleling the long sides of the site and a gable facing the view," said the architects.
"However, at a closer look, we are dealing with a kind of double house – a house inside a bigger house. This idea evokes thoughts of the Russian babushka dolls."
The spaces around the perimeter of the thermal envelope form roofed terraces that the owners can use as an extension of the living areas on summer evenings, even when it's raining.
The exterior walls and roof are clad in dark slate that reads as a solid shell wrapping around the building. The edges of the gable ends are lined with aluminium profiles that frame the timber interior.
The black aluminium continues across the surfaces of openings carved into the walls and roof, which allow sunlight to reach the terraces and frame views of the surroundings.
The house's interior is divided into two parallel parts that extend along the narrow site. The shared areas including a living room, kitchen and dining area are positioned to the west and open onto the wider of the two terraces.
More private spaces including a guest bedroom, bathroom and utility room are arranged along the eastern side of the building. A bedroom looking out onto the fjord can be connected to the adjacent living area.
The main living space is lined on two sides with sliding glass doors that can be retracted on warm days to link this room with the surrounding terrace.
The interior is lined with timber that creates a sense of continuity with the outdoor spaces. Concrete and white-painted walls contribute to the muted and calm feel of the rooms.
Photography is by Mikkel Frost.

