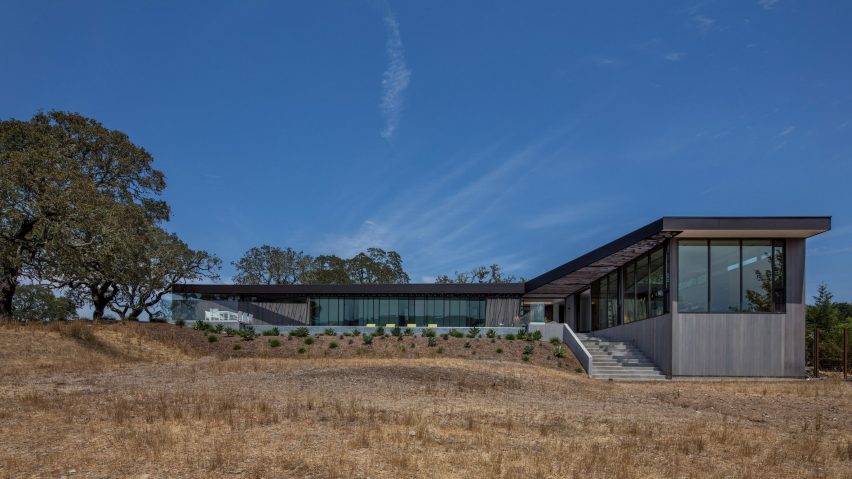
Tree lichen influences design of California house by Schwartz and Architecture
Dappling shading created by Sonoma Valley's local flora has informed elements of this T-shaped residence by American studio Schwartz and Architecture.
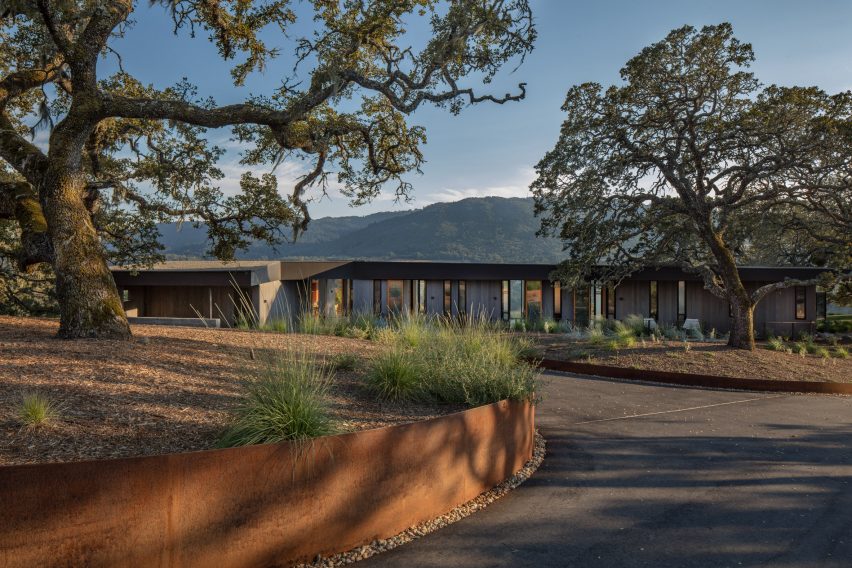
The Lichen House is situated in the hills of the winemaking region in northern California. The residence is named after Ramalina lichen, a lacy, greenish plant that hangs from the branches of the mature oak trees found in the area.
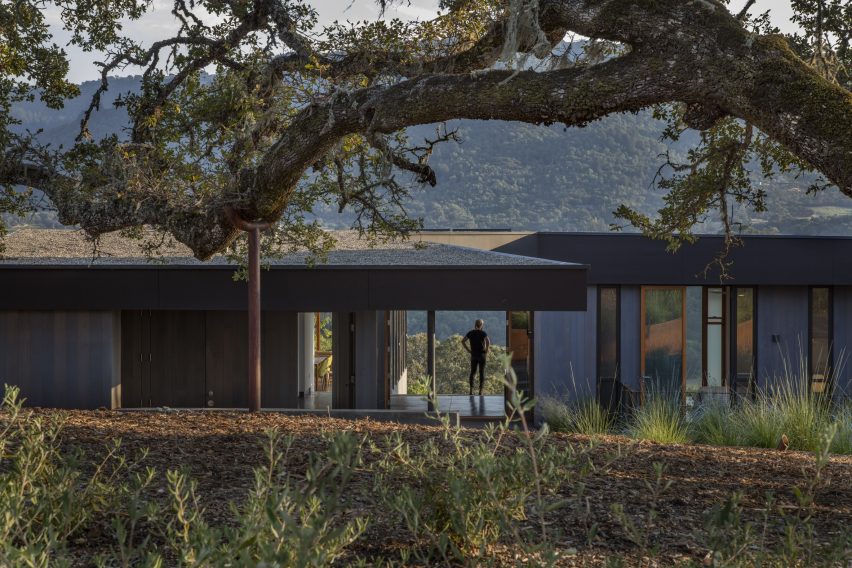
The lichen filters sunlight and captures moisture and nutrients for their host trees. A hypersensitive species, the lichen withers in contaminated environments but grows quickly in good conditions.
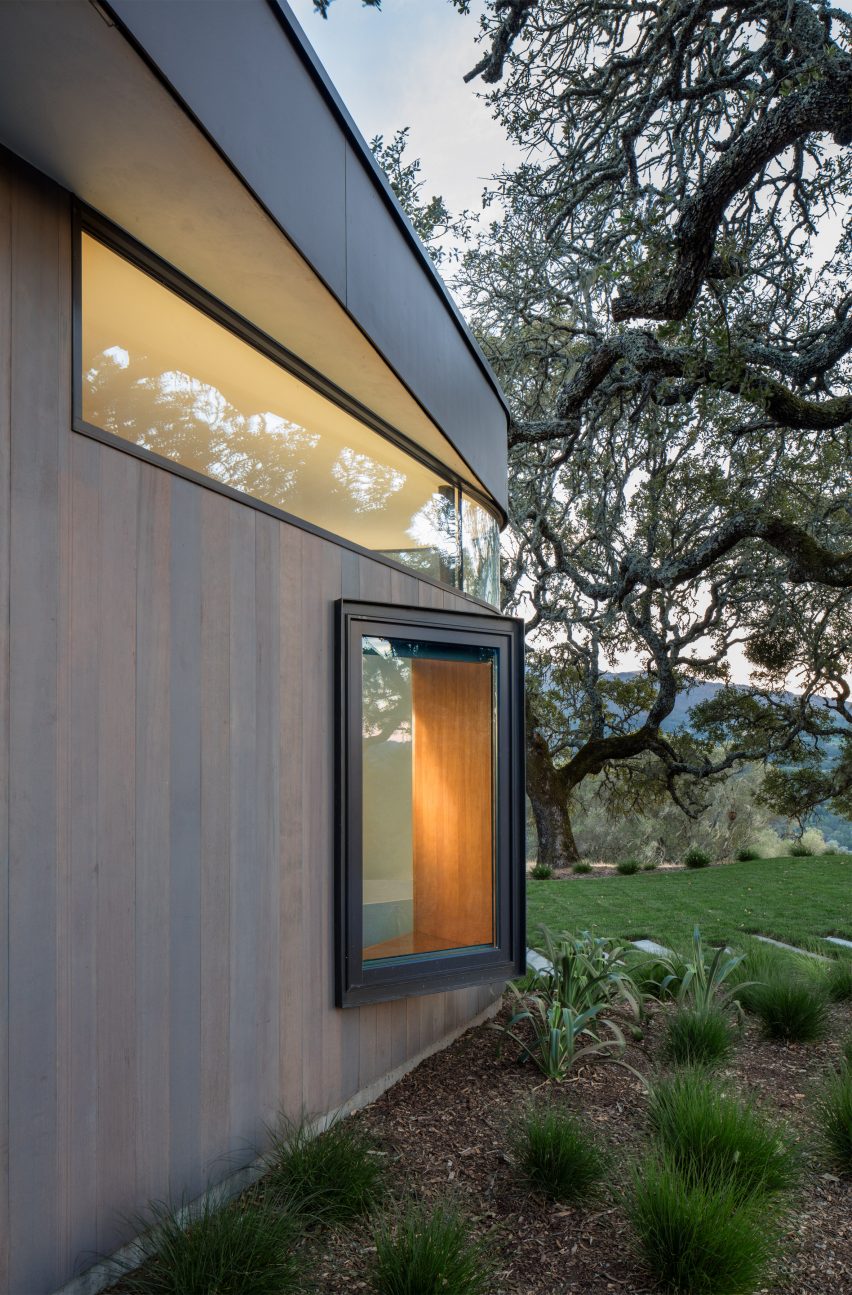
"The precise relationship between lichen and its host provides inspiration for an architecture specifically tailored to its site, both as a response to it and as an augmentation of its best attributes," said Schwartz and Architecture, a studio based in San Francisco.
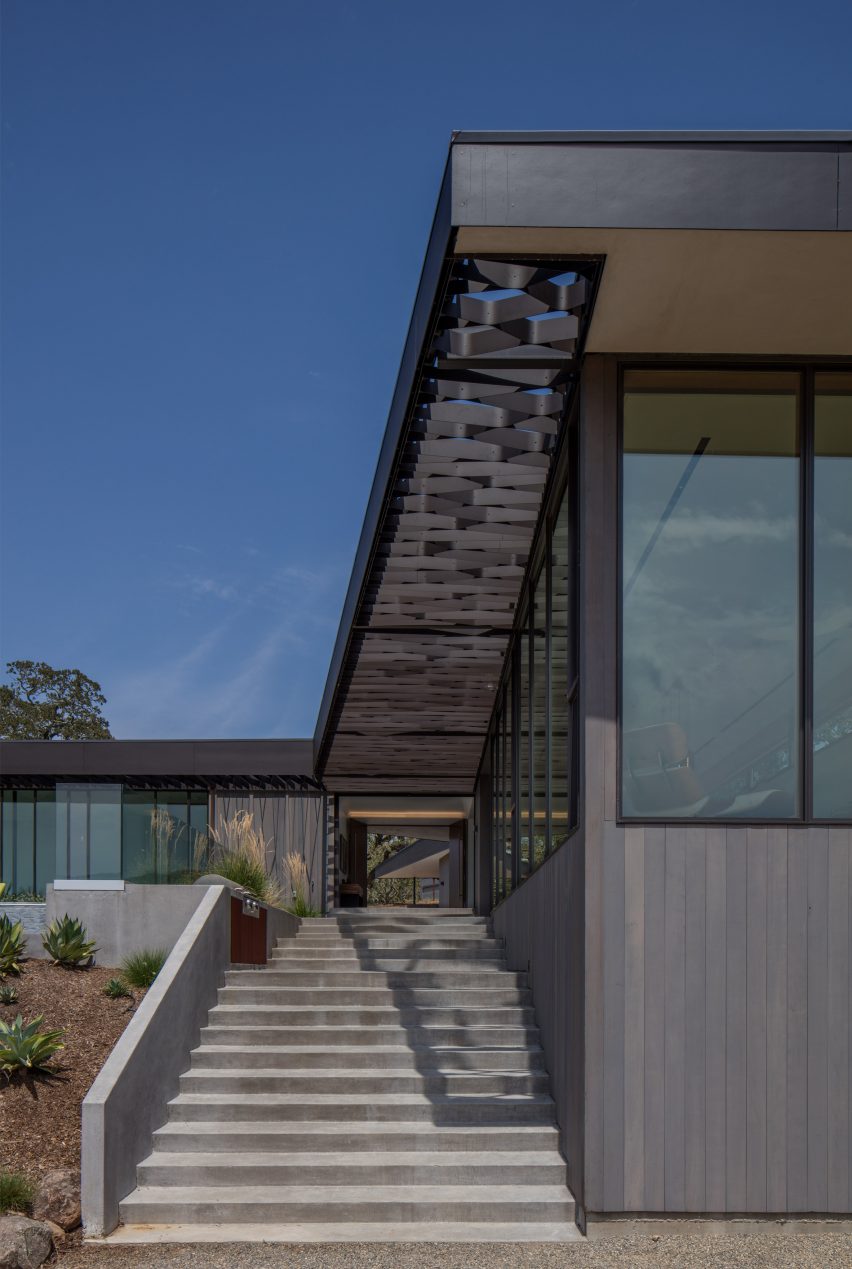
"The Lichen House works in concert with nature's mechanisms, not to mimic them blindly, but to expand our understanding and experience of them through architecture."
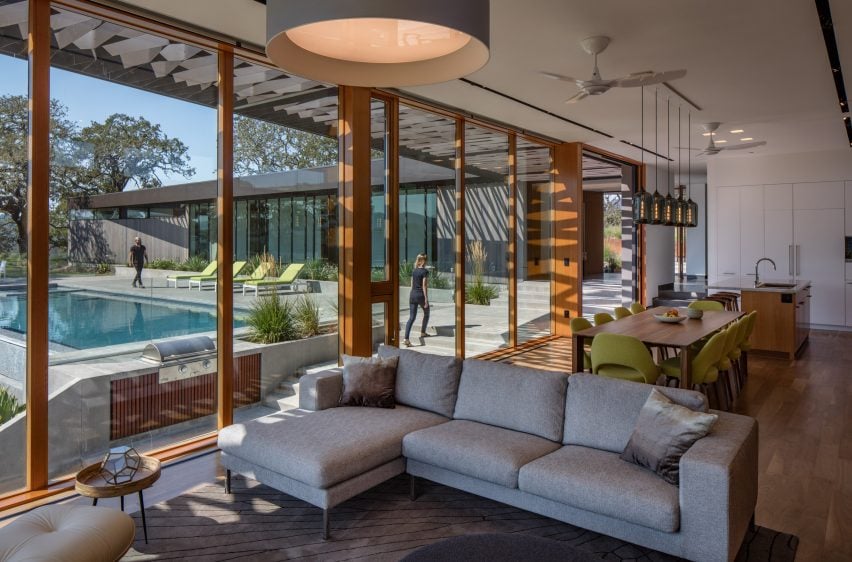
A curving driveway leads to the five-bedroom residence, which consists of rectilinear, flat-roofed volumes arranged in a T-shaped formation. The bar running from north to south largely houses public functions, while the east-west bar contains private areas.
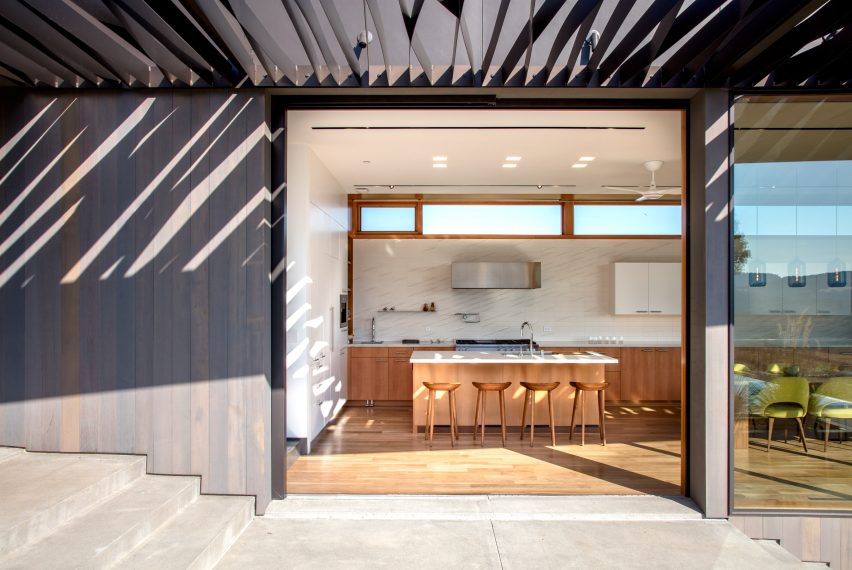
The rear of the dwelling features a pool terrace that overlooks the scenic valley.
The home's massing was driven by a desire for passive thermal strategies. Ample glazing brings in natural light while also offering expansive views of the undulating terrain.
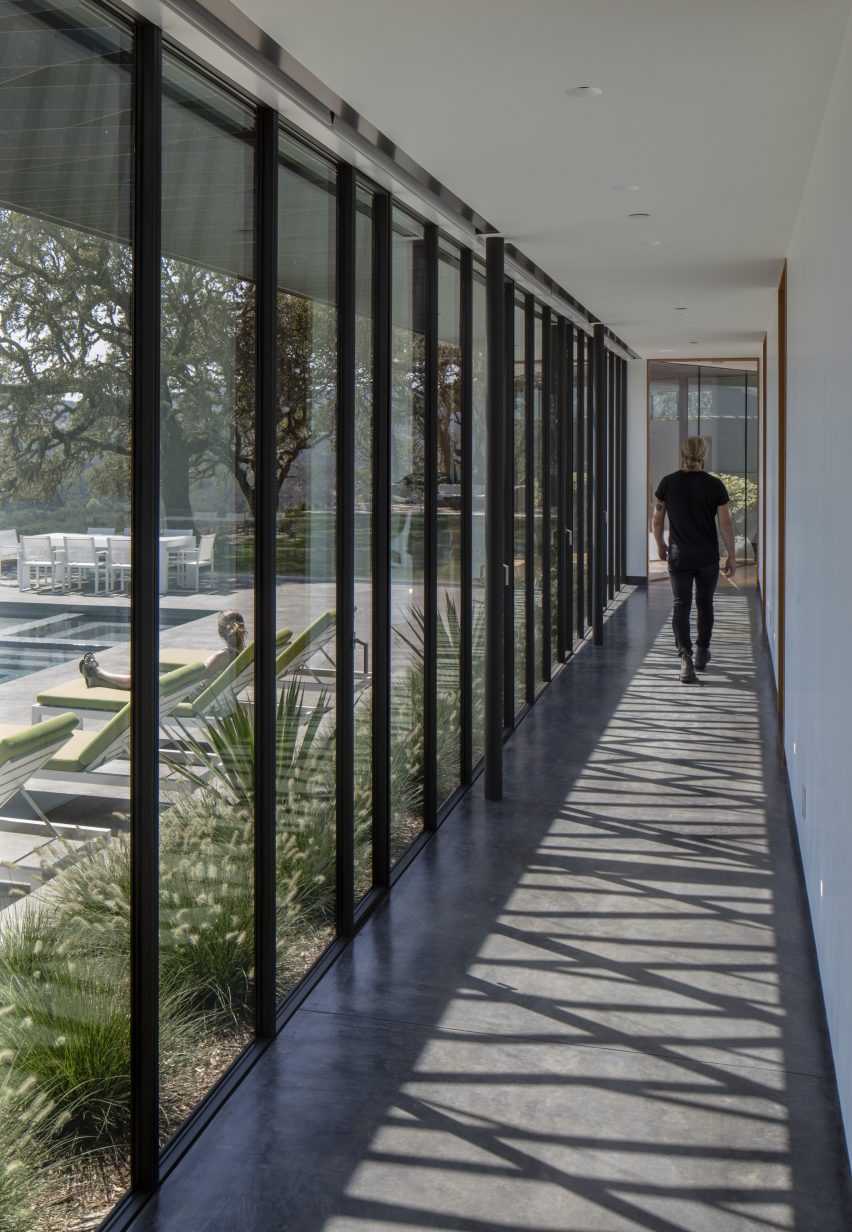
The southernmost portion of the home contains an open-plan living room, dining area and kitchen. Warm-coloured wood was used for window frames, flooring and cabinetry.
A rectractable glass walls opens onto an outdoor patio shaded by a trellis-like canopy.
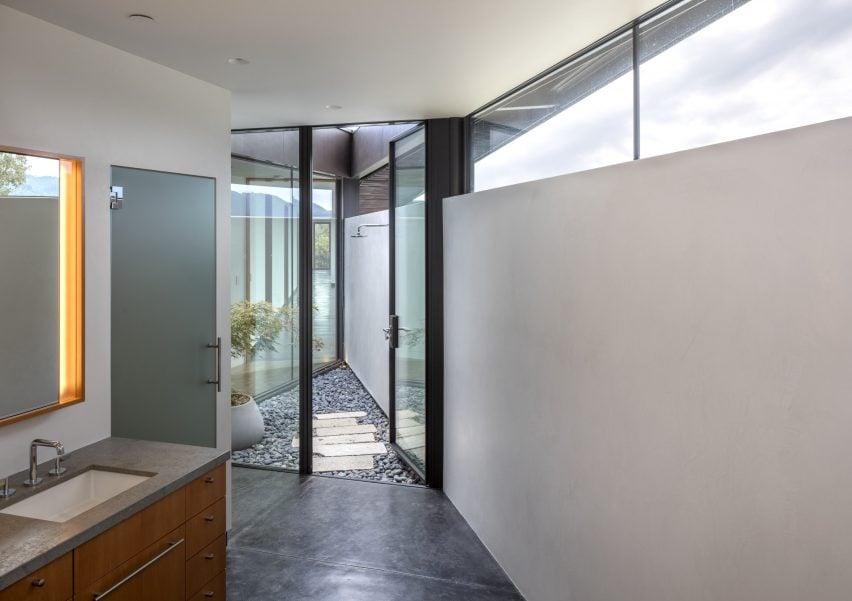
"The undulating metal fin trellis is both a formal reference to the surrounding lichen's geometry as well as a spatial reference by recreating the filtered dappled light of the lace lichen's net," the team said. "It filters the high summer sun and allows solar heat gain in the winter when the sun is low in the sky."
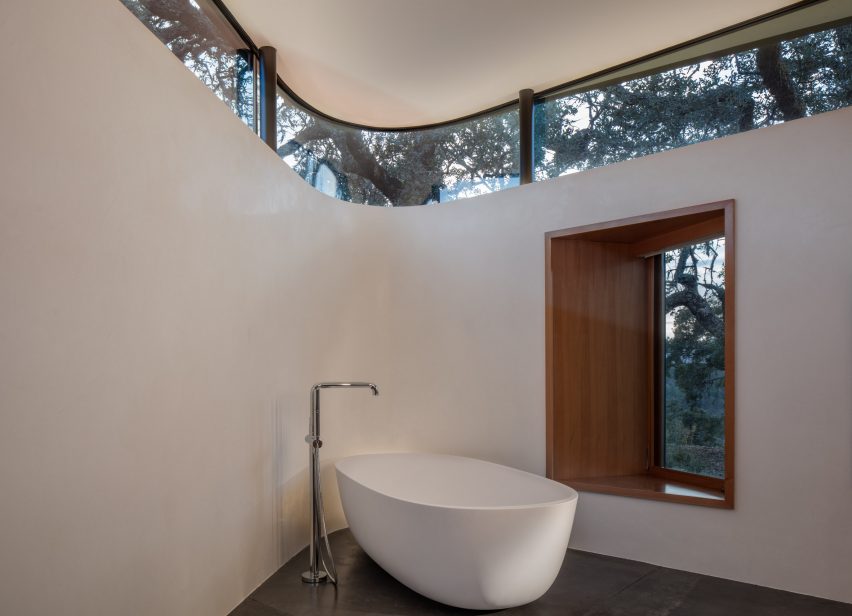
As part of an aim to create a "porous and breathable building envelope", the architects placed a non-air-conditioned hallway with operable windows on the south elevation, which serves as a buffer between the outdoors and a series of bedrooms.
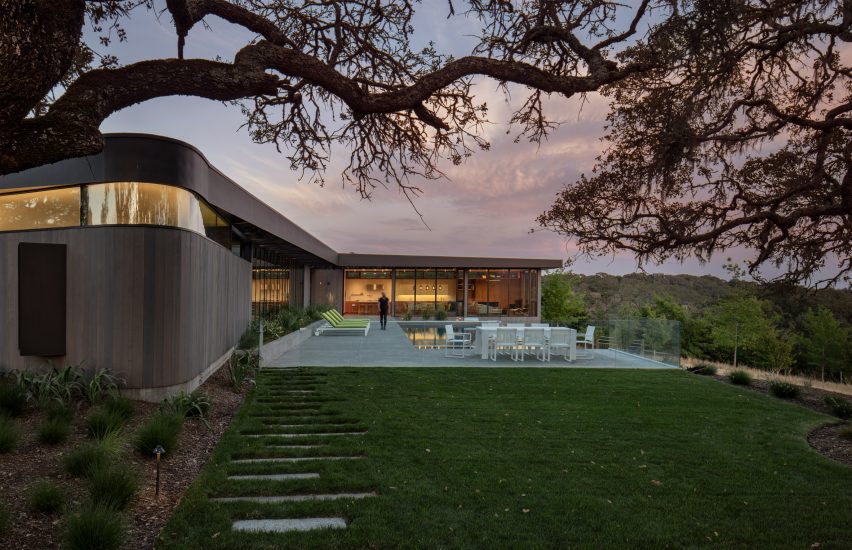
"This zone protects the sleeping quarters from direct southern exposure, dampening heat loss and heat gain while promoting natural airflow – effectively minimising the conditioned floor area and the required heating/cooling loads of the house," Schwartz and Architecture said.
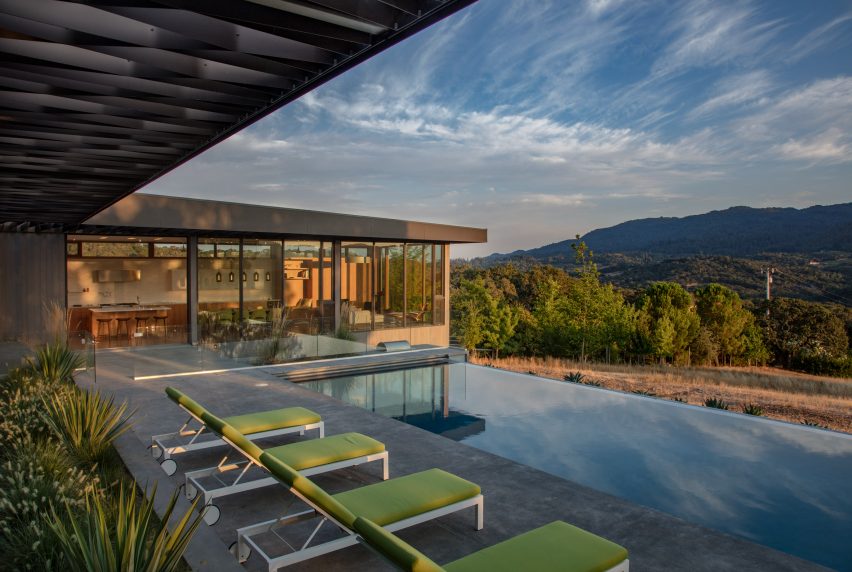
Throughout the residence, rooms are meant to work in harmony with exterior conditions.
"Each room is carefully tuned to its own spatial 'microclimate' considering, privacy, views, solar orientation, quality of light and air flow," the team said.
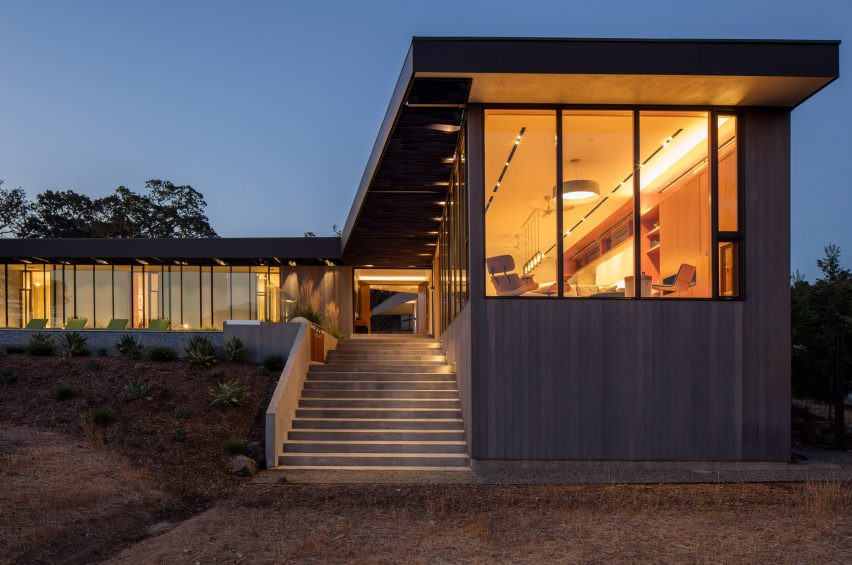
Other homes in Sonoma Valley, which was devastated by wildfires last fall, include a residence by Feldman Architecture that features glazed garage doors in both public and private areas.
Photography is by Richard Barnes Photography.
Project credits:
Project team: Wyatt Arnold, Christopher Baile, Erik Bloom, Laura Huylebroeck
Contractor: Eames Construction
Landscape design: Surface Design
Lighting design: PritchardPeck Lighting
Interiors consultant: Standard Studio
Structural engineer: iAssociates