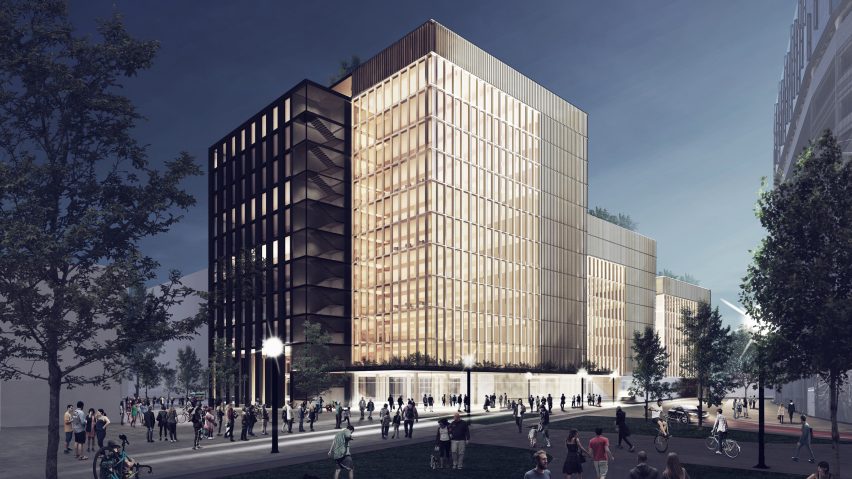Canadian studio Michael Green Architecture has unveiled plans for a massive timber office complex on the waterfront of Newark, New Jersey, which is expected to be the largest of its kind in the USA.
The Vancouver-based practice's design comprises three stepped volumes in rising heights of six, eight and 11 stories, which will be built with a mass-timber structure – a collective term describing engineered wood products like glulam and cross.
Measuring 500,000 square feet (46,451 square metres), the scheme is expected to surpasses the overall area of any other office building in the USA that also uses engineered timber construction.
It will be more than double the size of Michael Green Architecture's office and retail tower in Minneapolis, which was named the "largest mass-timber building" in the US when it was completed in 2016.
Michael Green Architecture was tasked to design the commercial offices by New York real-estate company Lotus Equity Group for Newark's Riverfront Square – an 11.8-acre (4.8-hectare) mixed-use development planned for a parcel of land adjacent to the Passaic River.
The whole development is intended to be environmentally friendly, so architect Michael Green chose mass timber over steel or concrete because of its sustainable credentials, as well as quality and speed of construction.
"Good buildings are good neighbours and we envision a sustainable, efficient and architecturally stunning future for Newark," said the architect.
"The vision we share with Michael Green is to design the most environmentally sustainable office tower that enhances the health of tenants and the surrounding communities through efficient planning and green design," added Lotus Equity Group founder Ben Korman.
Renderings released this week show that the wood will be left exposed inside the building, while large expanses of glazing and a central atrium topped with a glass roof will allow for an abundance of natural light.
Workers will be able to also relax in covered roof gardens on top of each block, or the triangular-shaped grass patches on the ground around the exterior.
Described by the developers as the city's "most ambitious mixed-use project", the Riverfront Square proposal will include a total of two million square feet of office spaces, 2,000 residential units, a hotel, public space and cultural facilities.
Its waterfront location is also close to the New Jersey Transit Broad Street station, which offers transportation to Midtown Manhattan in 18 minutes, and a park designed by the High Line's James Corner Field Operations.
Lotus Equity Group hopes the development will bolster Newark's bid to become home to the second headquarters of major retail company Amazon. Landing the competitive deal could enforce the city – already home to companies like Audible, Panasonic and Prudentia – as a growing technology hub.
"To build the nation's largest timber building in Newark speaks to the confidence and belief we have in the city and Riverfront Square as a world-class location that can compete with any great city around the world," said Lotus Equity Group founder Ben Korman.
Green is among several architects who are championing engineered timber construction, and released a book in 2012 called The Case For Tall Wood that urged others to follow suit.
Those also taking up the challenge and exploiting the material's potential include Japanese architect Shigeru Ban, who is developing a residential tower for Vancouver that is set to be tallest hybrid timber structure in the world, and Lever Architecture, which has proposed a 12-storey tower built from cross-laminated timber in Portland, Oregon.

