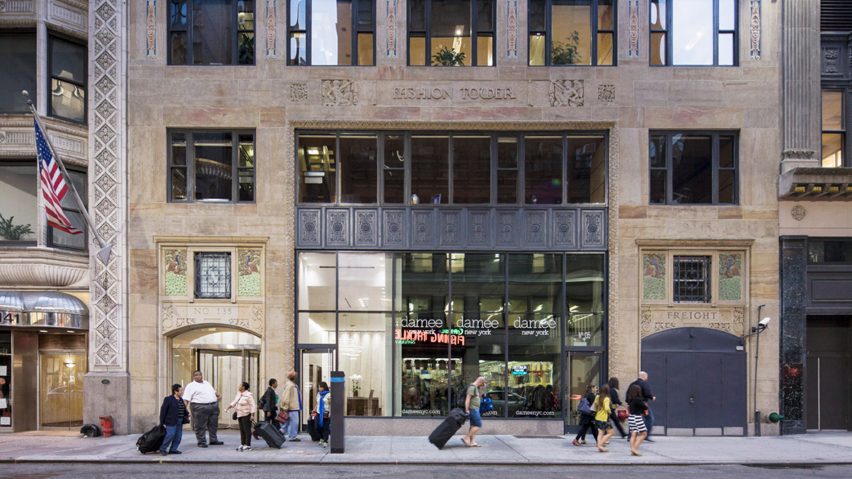
GRT Architects restores facade and overhauls lobby of New York's Fashion Tower
New York studio GRT Architects has uncovered and repaired the decorative facade of a tower in the city's Garment District, during the renovation of its entrance inside and out.
The Fashion Tower is a 23-storey art deco building by architect Emery Roth – best known for residential towers in the city like the San Remo and the Beresford.
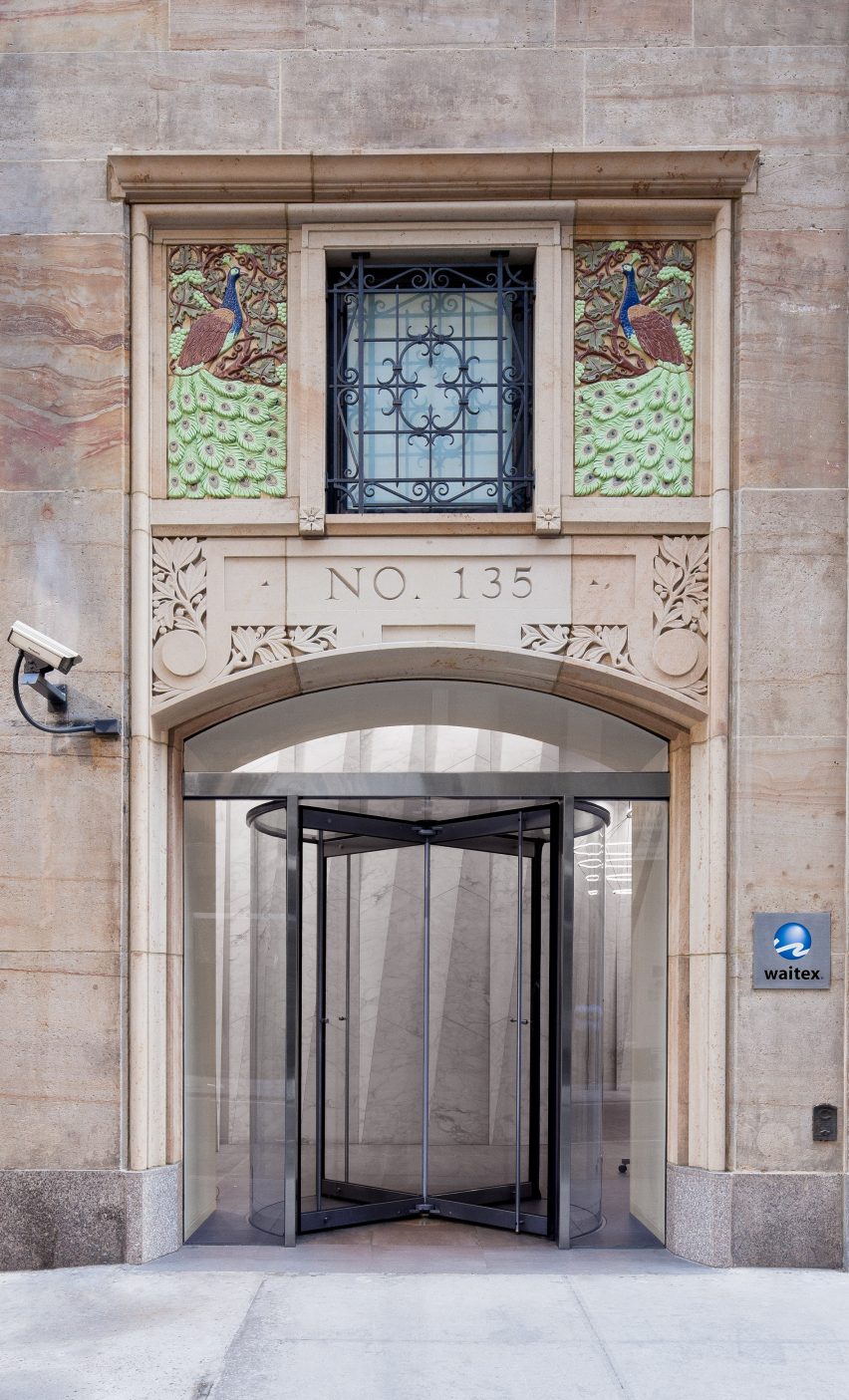
Located at 135 West 36th Street, in an area of Manhattan once synonymous with clothing design and manufacturing, the office tower had undergone earlier renovations that covered its ornate sandstone facade with layers of grey stucco.
"Motivated by the resurgence of the Fashion District and the building's unique history, the current owner asked GRT Architects to restore the facade of the tower's base while sensitively incorporating a contemporary lobby," said Brooklyn-based GRT Architects.
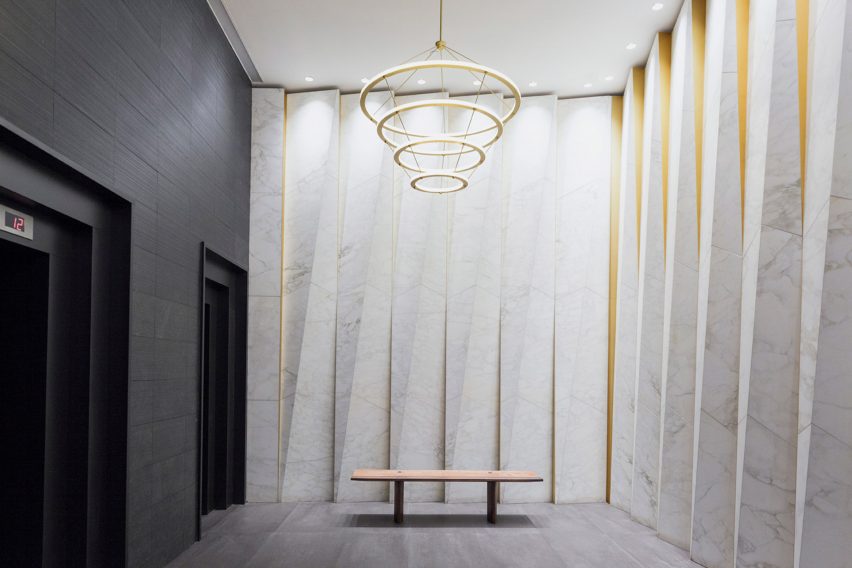
The firm used original drawings kept at Columbia University's Avery Library to guide the restoration of the facade.
To return it to its former glory, damaged decorative motifs surrounding the doorway were replicated and reinstalled. This pair of colourful terracotta panels display peacocks – "symbols of apparel, elegance and style".
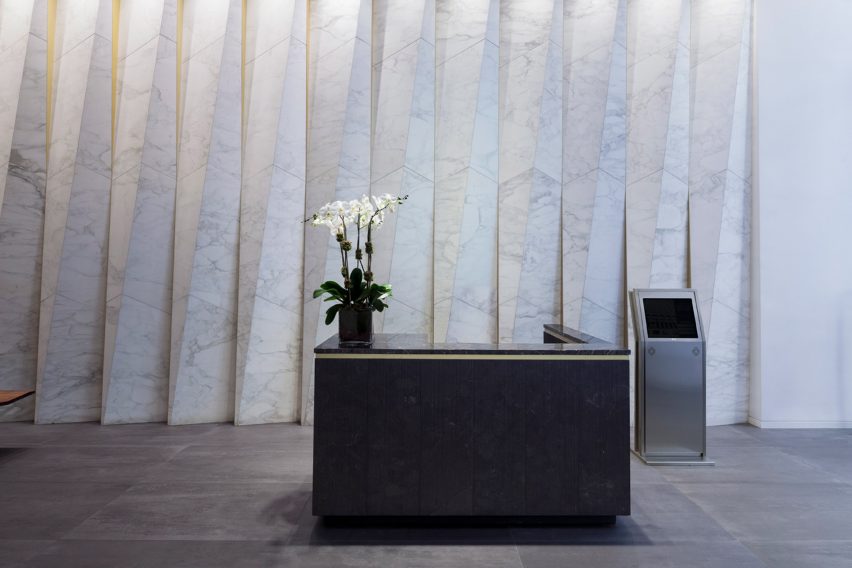
"These peacocks rejoin surviving ornament that include winged putti holding shears and draping fabric, and women admiring their reflections and clutching spindles," the architects said.
Stonework, cast-iron spandrels and window frames were also meticulously cleaned to reanimate the facade.
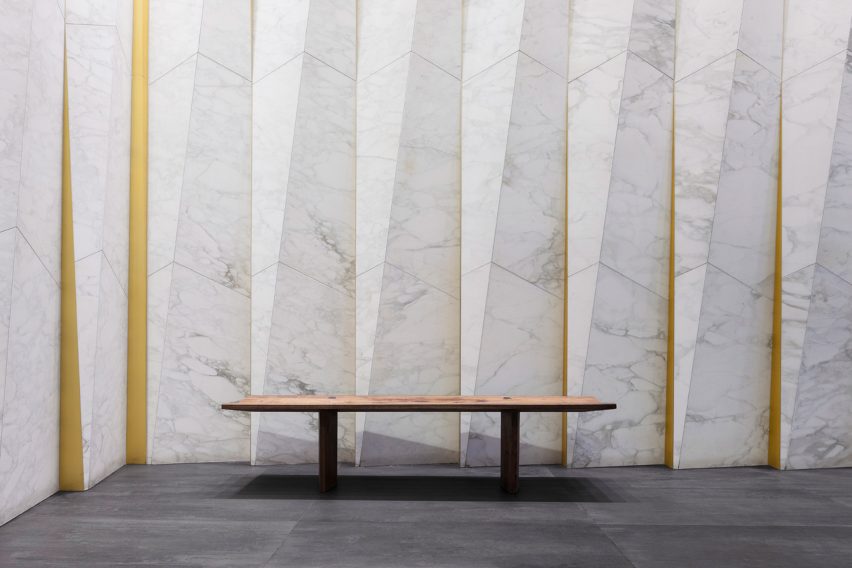
In the arched doorway, GRT Architects inserted a glass partition and a revolving door set back from the masonry. A minimal approach was taken inside, contrasting the historic exterior but continuing the references to apparel.
Walls are clad in pleats of veiny calacatta marble, with hints of bronze-tinted aluminium between. The pieces were cut using computer-numerically controlled (CNC) machines off-site, then finished by hand once installed. Spotlights are used to highlight each of the pleats.
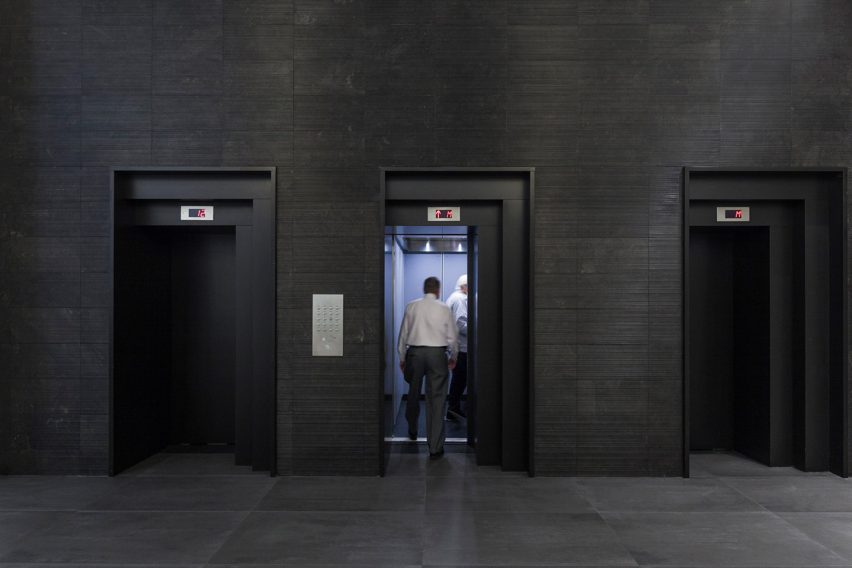
"The geometry of the lobby wall nods to folds in fabric while the scale and material palette play on the delicate balance between imposing and intimate that is a hallmark of New York art deco," said GRT Architects.
The bank of elevators is covered in striated black panels, which echo the darker tones of the floor slabs and reception desk.
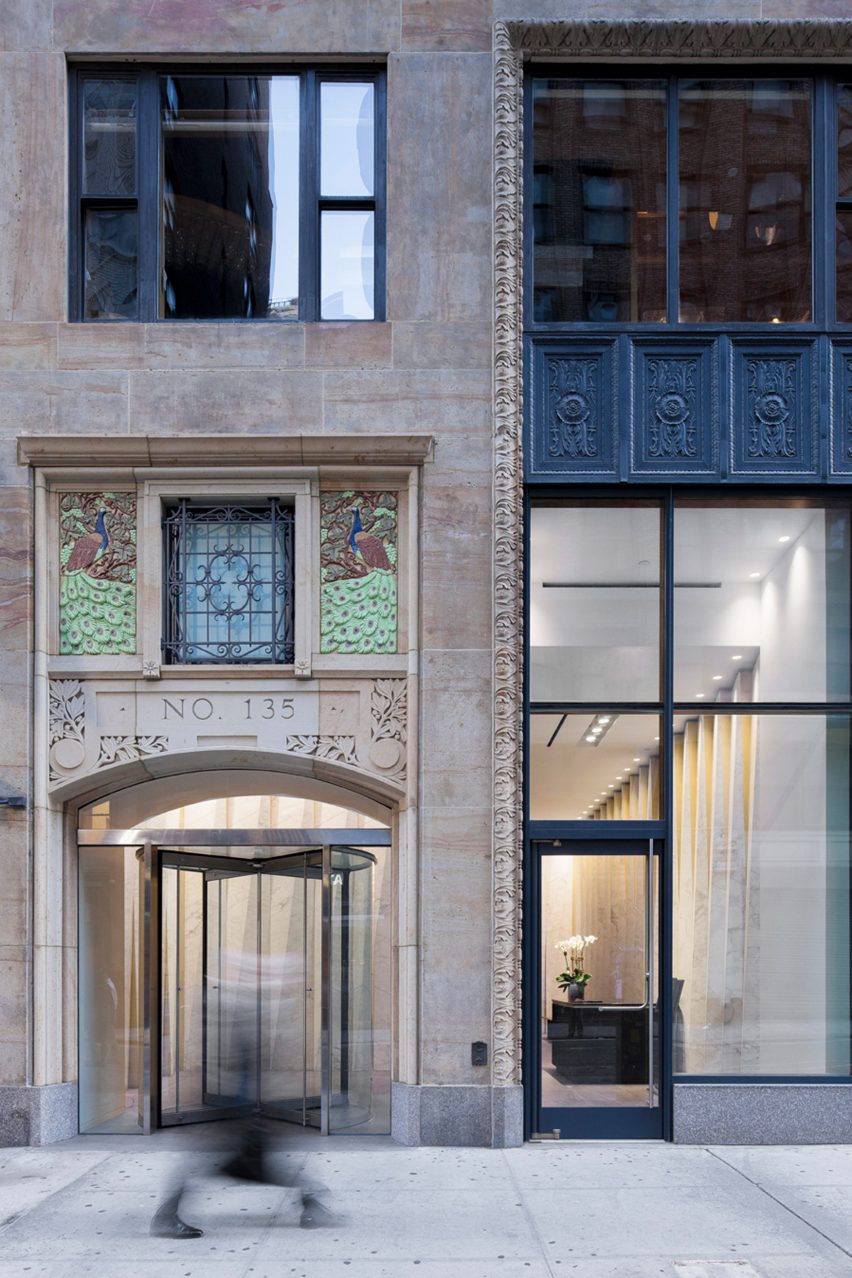
"Drawing upon the building's history to prepare it for the next hundred years of service, the renovation reasserts the importance of fashion and style in a dynamic neighbourhood," said studio, which completed the project in 2014.
GRT Architects was founded by childhood friends Rustam-Marc Mehta and Tal Schori, who have also worked together on projects including a Manhattan office that looks more like a home than a workplace and the renovation of a skinny townhouse in Brooklyn.
Project credits:
Architects: GRT Architects
Structural engineer: Daniel Urrutia/Soheil Mohammed
MEP engineer: Dmitriy Morozov
Restoration consultant: Walter B Melvin
General contractor: SCK Teamwork
Restoration contractor: Nova Restoration
Stone fabricator: Rugo Stone
Specialty fabrication: Situ Fabrication