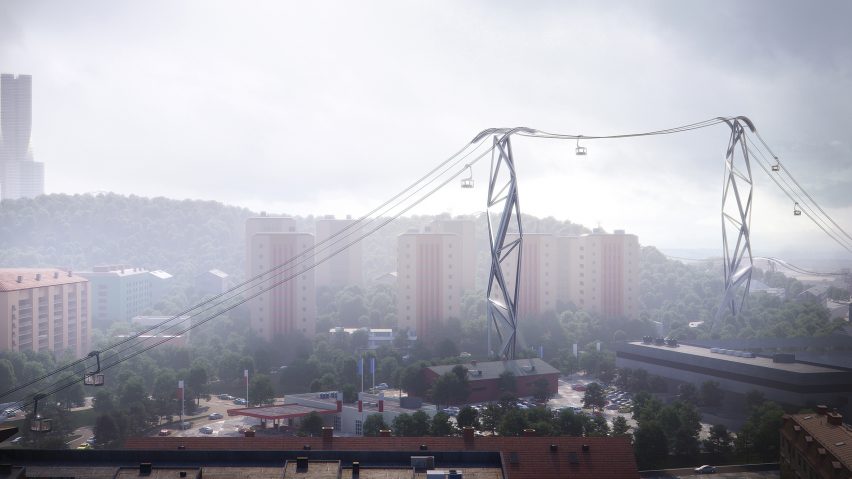Dutch office UNStudio has designed a cable car system for Gothenburg that will be supported by a network of latticed towers based on shipyard cranes.
BIG, Wilkinson Eyre and White Arkitekter also submitted proposals for the aerial transport system, but it was UNStudio that won with its a contemporary spin on the city's industrial past.
"The design of the Gothenburg cable car references the asymmetrical shapes of the shipyard cranes and their movements as they carry their loads throughout the day," said studio founder Ben van Berkel.
"The aim of the design is to reflect the robustness of this industrialised city's past, whilst alluding to its expansive future," he added.
"Although the towers are pieces of high engineering, they are also very sculptural, slender and transparent within the urban landscape."
One cable car line will be suspended from six of these towers, stretching three kilometres and connecting through four new stations. The new system will connect Järntorget on the south side of the Göta älv river with three stations in the northern part of the city.
"Although primarily a pragmatic solution, cable cars are also a very congenial way to travel as they enable us to see and experience our cities in a whole new way," said van Berkel.
The new towers will provide a striking addition to Gothenburg's skyline, but their shape has also been designed to minimise impact on the city at ground level.
The open structure allows paths and parks to be placed in and around the bases, which shouldn't overshadow surrounding areas and create unsafe dark spaces at night, or create downdrafts.
UNStudio has suggested that the tallest tower, at Lindholmen quay, could become a "city balcony" providing a waterfront gathering place with spectacular views.
All six towers will be permanently illuminated by a series of spotlight angled to glance off the metal beams. At night this will illuminate the geometry of the towers, turning them into six lit beacons.
During the day, the lights will shift between cold and warm tones, with colour and brightness sensors tracking ambient light conditions in order to adjust the levels of illumination.
The four stations have been designed around "principles of natural way-finding and social safety", with each one given a distinct identity with clearly recognisable faceted roofs to help users navigate Gothenburg's transport system.
Station walls and their geometric ceilings will be clad in wood, with "floating" self-supporting roofs at platform level providing panoramic views over the city. Skylights will allow daylight to reach the platforms.
UNStudio designed the towers and stations with environmental sustainability in mind, as well as "social sustainability".
The architects selected prefabricated fibre-reinforced concrete for the towers for use of maintenance and to create minimal construction disruption, as well as lowering the environmental impact of the building process.
Plans are in place to cover the large structural elements under the stations with a moss culture cladding that can remove dust, nitrogen dioxide and ozone gases from the surrounding air, absorb traffic noise and evaporate excess heat.
Solar panels used to create both thermal and electrical energy will be installed on the station roofs, providing lighting and heating for the structures.
The skylights will keep the need for lighting during the day to a minimum, and light fixtures hidden behind the wood cladding will provide a glare-free ambient light to keep the stations safe at dusk.
Public seating and "leisure zones" around the stations are designed to integrate the stations into the social fabric of their surrounding neighbourhoods.
The Gothenburg cable car is due to be completed to coincide with the Swedish city's 400th anniversary in 2021. It will be the first new form of public transport in Sweden since Stockholm got its subway system in 1950.
UNStudio is also currently carrying out a feasibility study for a cable car network in Amsterdam.
Architecture firm Snøhetta won a competition to design a cable car and alpine viewing platform in Italy in 2015. The ring-shaped platforms will be linked by a line stretching up the side of the Virgolo cliff in Bolzano.
In London, British architects Wilkinson Eyre designed the one-kilometre long Emirates Air Line cable car to stretche over the River Thames.
Imagery by Plompmozes.
Project credits:
Architect: UNStudio (Ben van Berkel with Arjan Dingsté and Juergen Heinzel, Ayax Abreu Garcia, Xinyu Wang)
Local architect: Kjellgren Kaminsky Architecture AB
Client: The City of Gothenburg – Traffic and Public Transport Authority (TRAFIKKONTORET) in collaboration with
The City Planning Authority (Stadsbyggnadskontoret), Västtrafik AB, and The Architects Sweden
Structure & engineering advisors: Knippers Helbig
Lighting design advisors: Licht & Soehne
Visualisations (CGI): Plompmozes

