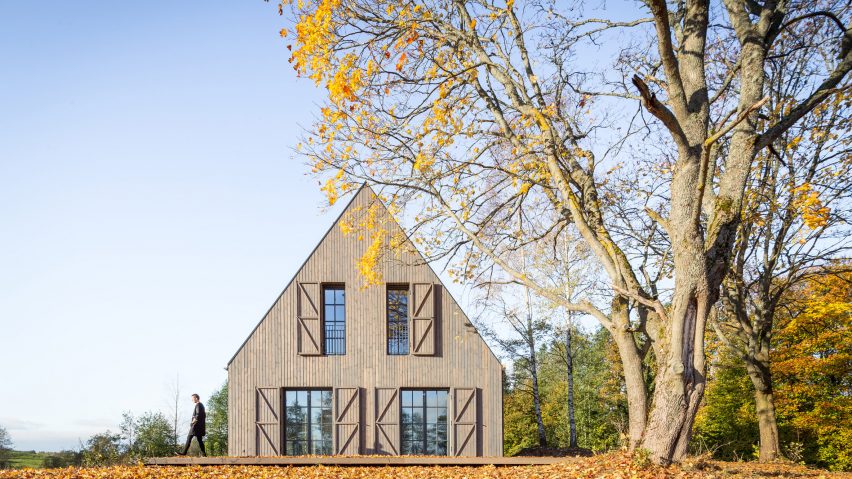
Timber shutters conceal windows and doors at Aketuri Architektai's Lithuanian lakeside retreat
The owners of this Lithuanian holiday cottage can open large shutters incorporated into the timber-clad facades to transform the completely closed gabled volume into a bright space with views toward a nearby lake.
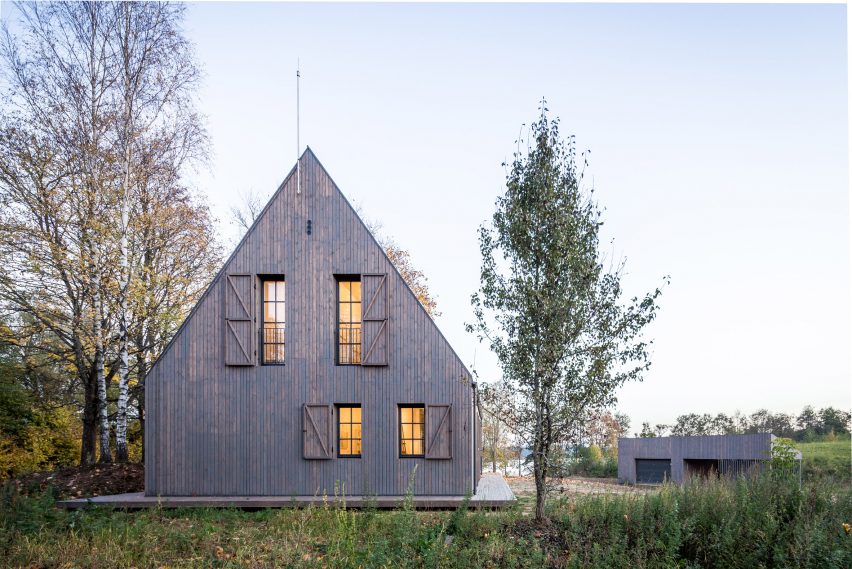
Vilnius-based studio Aketuri Architektai designed the lakeside retreat near the city of Zarasai to reference archetypal homesteads that complement their natural surroundings.
The layout of the site corresponds to the arrangement of typical rural properties, with the main building facing a smaller shed across a simple yard.
The shed provides space for storing fire wood and equipment, but it can also be used as a stable. A small sauna is positioned on the edge of the lake.
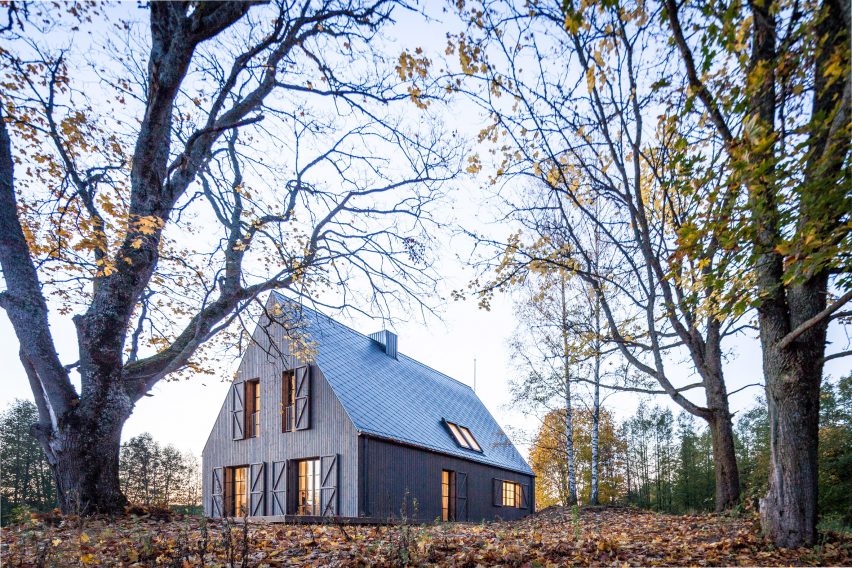
The house's design employs vernacular forms and detailing, with shuttered windows incorporated into a simple rectilinear volume topped with a steeply pitched roof.
"The project draws its character from a traditional farmstead in terms of scale, arrangement and materiality," architect Kazimieras Kasteckas told Dezeen.
"Even details such as window shutters that were a common feature in the vernacular are adapted and implemented."
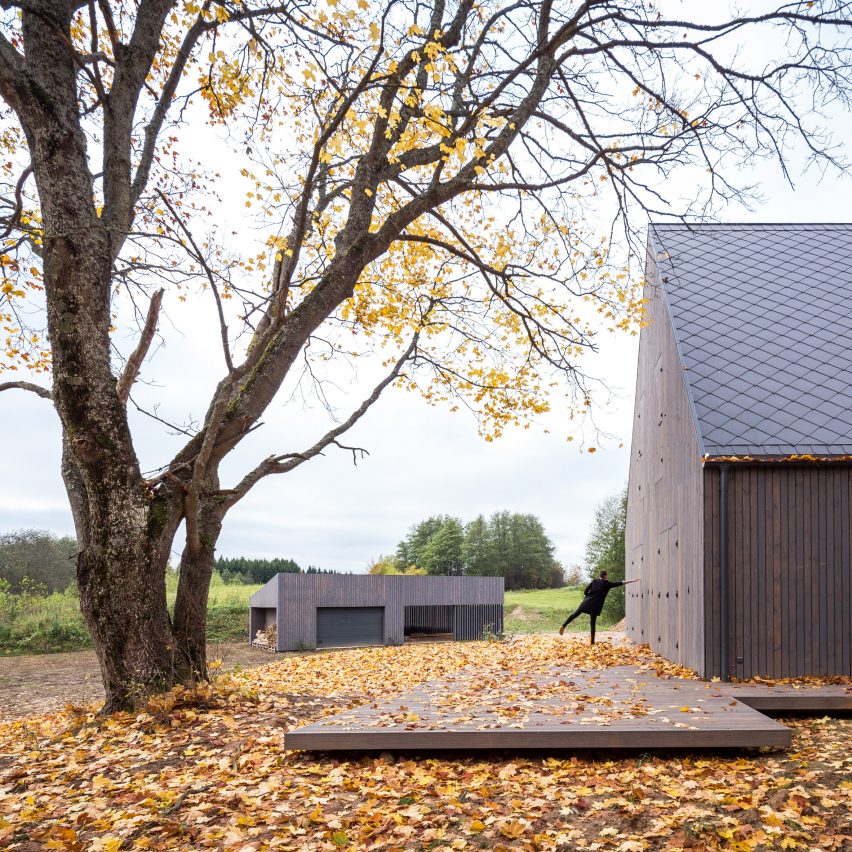
Timber cladding introduces another rustic detail that further grounds the project in its context. The chosen wood is a northern fir with a distinctive grain that complements the woodland setting.
When the house is unoccupied, the facades appear as completely closed surfaces that add a reassuring sense of robustness and security to a building that could be empty for much of the year.
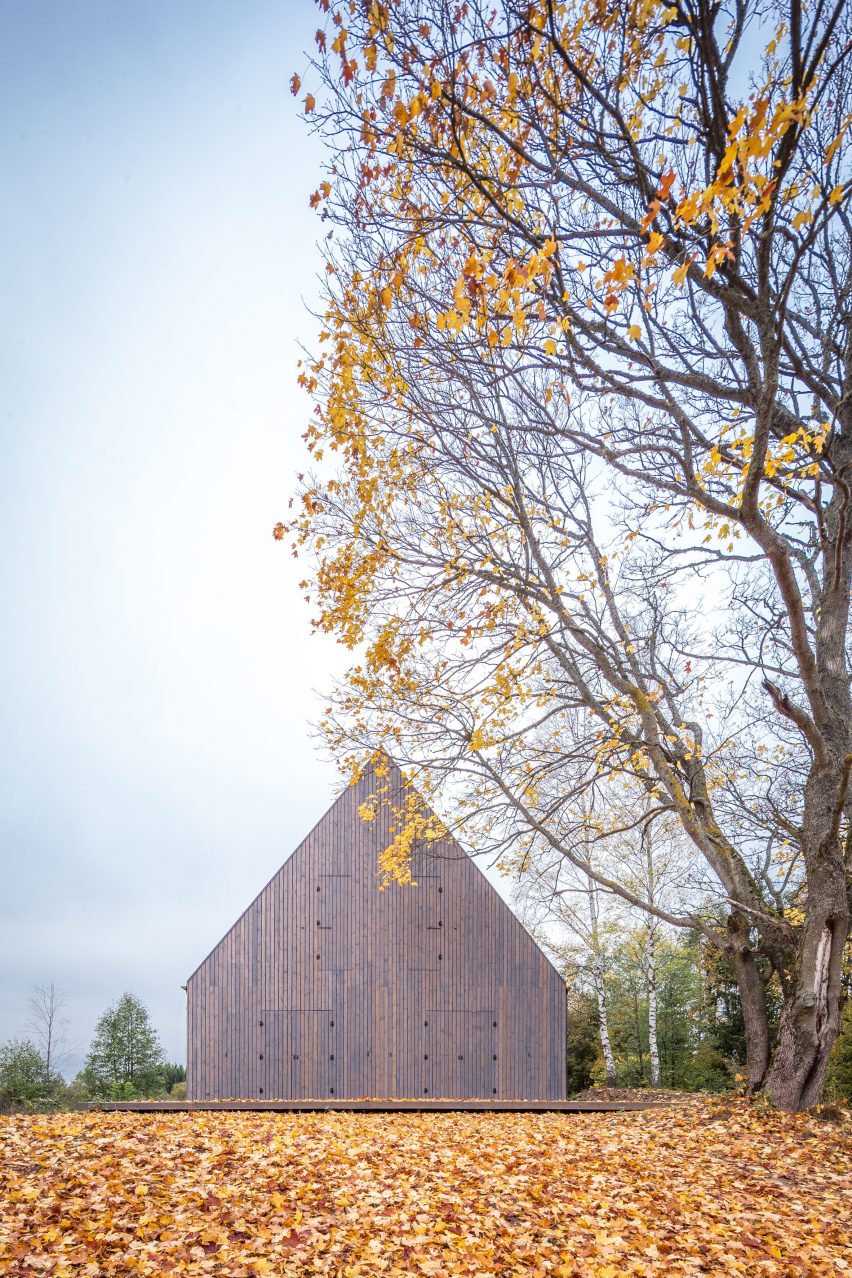
The house transforms when the shutters integrated into the cladding are opened to reveal large glazed doors and windows on every side.
"When dealing with a project of this nature, details – or rather the visual absence of them – is what really shapes its distinct character," said the architects.
"A single well-implemented detail like a window blind makes the whole difference. Folded and secure while empty, the building all of a sudden becomes alive [when the shutters are opened]."
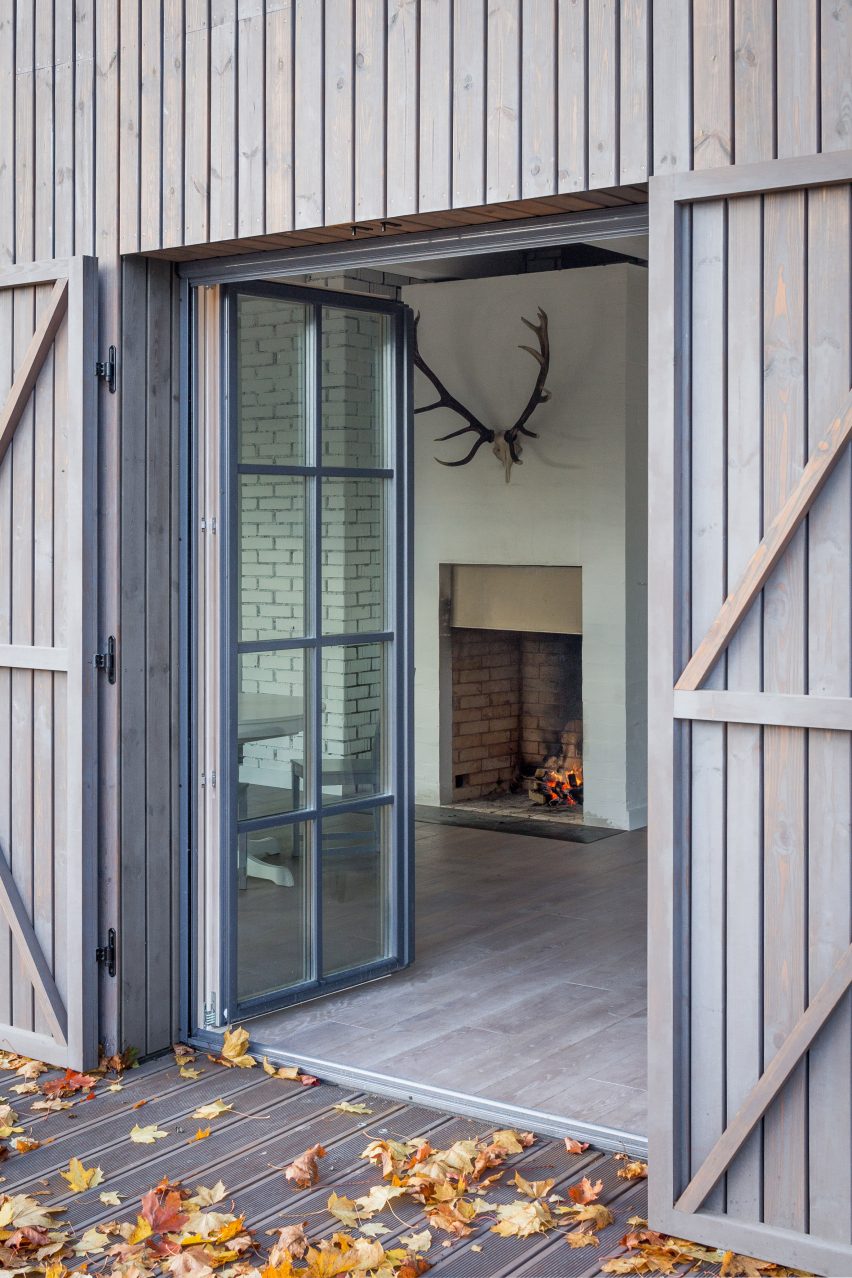
The pitched roof is covered with fibre-cement tiles that complement the tone of the facades, while introducing a uniform contemporary surface detail.
The house is designed to comfortably accommodate a family of four and their guests within a compact footprint.
Internally, the ground floor contains a lounge and dining area that are connected by glazed doors to an external deck. A hearth incorporated into a central storage wall separates these spaces from a bedroom, shower room and cloakroom.
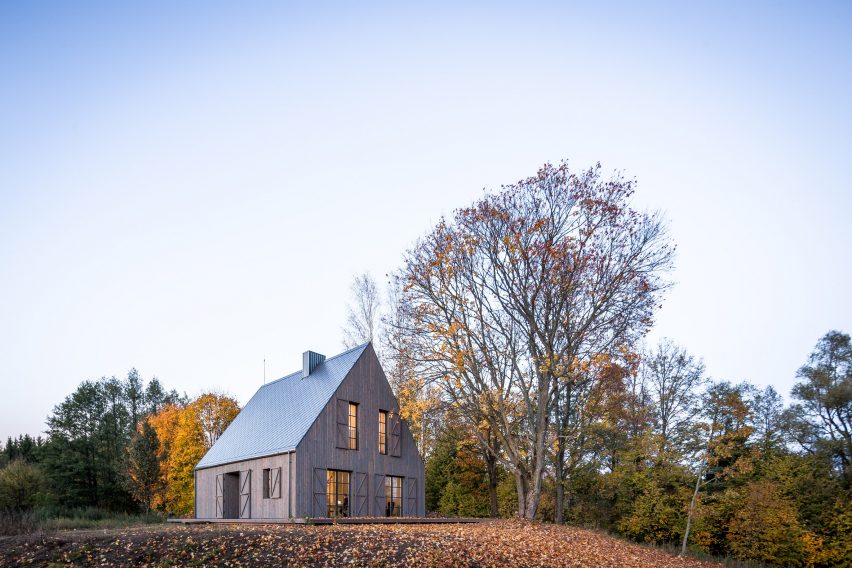
The upper floor provides space for another shower room and three bedrooms. Wooden floors and white-plastered walls create a bright and neutral palette throughout the property that accentuates its simplicity.
Photography is by Norbert Tukaj.