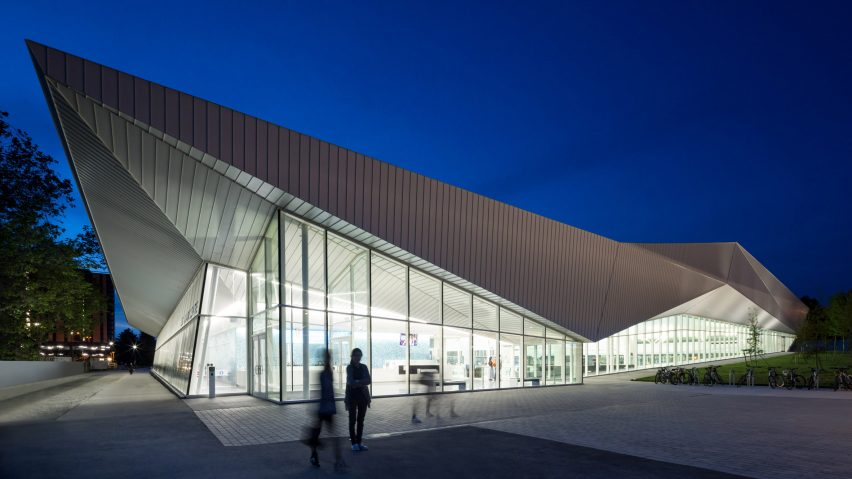Canadian firm MJMA has completed a swimming centre for the University of British Columbia, which is surrounded by fritted glass and topped with a dramatic white roof.
The multi-use Aquatic Centre was designed for both elite-level swimming and daily community use in Vancouver. Amenities for Olympic training, community access, students at University of British Columbia (UBC) are incorporated into the project.
Toronto-based MJMA (MJMA) developed the structure with local firm Acton Ostry Architects.
The single-storey building has a square plan measuring 85,000 square feet (25,908 square metres), and is wrapped with fritted glazing across three elevations to bring sunlight inside.
The layout is divided into four sections: changing rooms, community aquatics, competition aquatics, and spectator bleachers.
Upon entering through a reception and lobby area is a narrow corridor along one of the facades, lined in floor-to-ceiling windows. A geometric pattern of tiny blue squares covers the glazed surface.
Attached to this concourse are various changing rooms with showers and bathrooms, while administration offices are located nearby.
The whole interior features bright white walls and floors, which enhance the turquoise hues of the pool designs.
The main swimming area is divided into two sides with Y-shaped columns and a translucent screen. A continuous skylight also bisects the building. Windows line its sides, with storage closets, classrooms and viewing areas completing the plan.
Among the various swimming zones is a central competition pool measuring 164 feet (50 metres) long with spectator seating.
"In 2012, UBC sent more swimmers to the London Olympic Summer Games than anywhere in Canada, and had the most successful swim team in the country," said MJMA.
A 82-foot (25-metre) recreational lap pool and "diving well" has a moveable floor and diving platforms, while a leisure swimming area has a smaller pool or "leisure basin" for hydrotherapy.
The project follows sustainability efforts direct by UBC's Regenerative Neighbourhoods Project. Its design integrates with campus infrastructure and new developments.
A plan was developed by on-campus research for optimum swimming pool air quality, to help mitigate problems with swimmers' asthma. The water's surface is scoured by air flow from a central bench structure and then returned at the perimeter pool gutter.
Energy for harvesting rainwater and heat recovery systems is drawn from the UBC District Energy system.
A three-compartment cistern stores water from the roof and adjacent transit plaza, which is used to refill pools from evaporative loss, as well as grey water for flushing toilets and site irrigation.
UBC Aquatic Centre is sited close to an alumni centre for the university, which has a three-storey facade covered in thousands of fritted glass panels.
MJMA was founded in 1988 and based in Toronto. The firm has also completed a lakeside cabin lined in sliding glass doors and black metal in Ontario.
Photography is by Ema Peter.
Project credits:
Project team – MJMA: Ted Watson, Viktors Jaunkalns, Andrew Filarski, Robert Allen, David Miller, Troy Wright, Ricardo Duque, Tarisha Dolyniuk, Darlene Montgomery, Aida Vatany, Kristin Beites, Danielle Lam-Kulczak, Janice Lee, Luis Arrendondo, Timothy Belanger
Project team – Acton Ostry Architects: Mark Ostry, Russell Acton, Adam James, Thomas Rooksby
Structural engineer: Equilibrium Consulting
Mechanical engineer: AME Consulting
Electrical engineer: Applied Engineering Solutions
Landscape: MJMA + PFS Studio
Aquatics: Water Technology
LEED: Recollective Consulting
Interiors: MJMA

