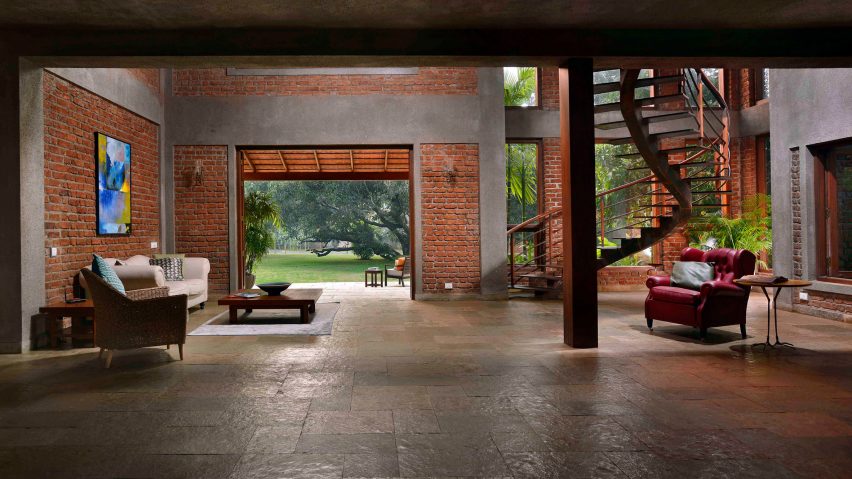Double-height spaces allow views of the tiled roof at this house in the Indian town of Alibag by Studio PKA, which uses a palette of natural and tactile materials including brick, stone and wood to complement its lush natural setting.
Studio PKA designed The Mango House as a second home for a family based in Mumbai. Its location in the coastal town of Alibag provides separation from the city, which can be reached by ferry from a nearby port.
The property is carefully positioned on a site occupied by several old mango trees. Its layout slots in around the trees to ensure the network of roots is undisturbed, while being close enough to benefit from the much-needed shade they offer.
The branches of one of the mango trees overhangs a decked terrace on the first floor of the two-storey building, creating a shaded spot overlooking the garden and swimming pool.
A roof covered in red-clay Mangalore tiles slopes gently towards the front and rear of the house, concealing the pitch when viewed from these sides and creating the illusion of a more contemporary flat surface.
The brick facades are punctured by large openings that combine with entrances set into the building's four axes to create a constant connection with the sights, sounds and smells of its verdant setting.
"The design responds to its surroundings and makes a conscious effort to reconnect with the natural environment," said the studio led by architect Puran Kumar.
"The rain drops trailing down windows, the dappled reflections of sunlight bouncing off panes, and the gentle breeze running through the spaces all pleasantly add to the experience and quality of the space," he added.
The use of exposed brick and concrete is intended to introduce earthy tones that complement the landscape, with other natural hues and textures provided by stone, terracotta, wood and metal elements.
The majority of the ground floor is occupied by an open-plan living area that connects with the pool deck on one side and a garden deck on the other.
Functional and private areas including the kitchen, a master bedroom suite, circulation and a lounge are positioned in the corners of the ground-floor plan.
"The lower level acts as an intimate yet informal zone where one could wander, finding places for casual conversations or their own little corner to lean back against the cold brick wall and sit reading a book," said the studio.
Double-height spaces introduce a sense of drama to the interior and allow natural ventilation to flow between the two levels. A twisting steel staircase in one corner provides access to the more private rooms on the upper floor.
A large landing connecting the bedrooms on the first floor creates an additional lounge area beneath the exposed tiled roof, which overlooks the living spaces below.
Photography is by Amit Pasricha.

