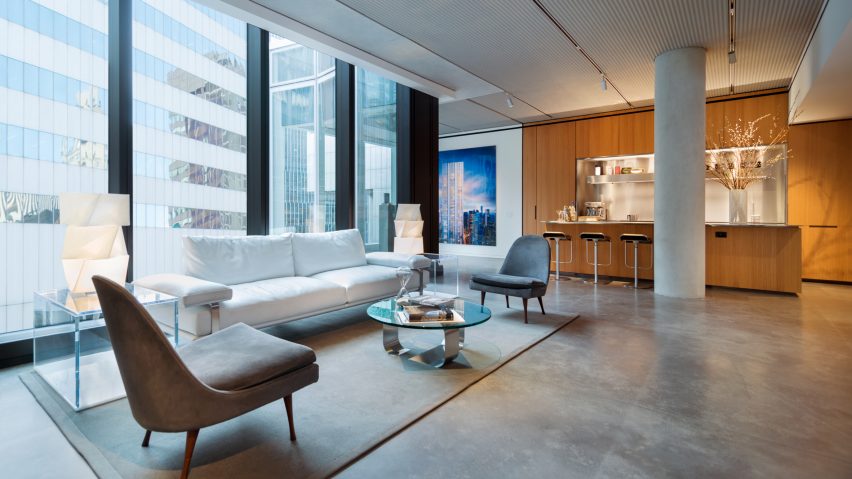Foster + Partners has designed 15 loft-style apartments suited to displaying expansive art collections inside its luxury residential tower, which is nearing completion in Midtown Manhattan.
The residences are among the first to be completed at One Hundred East Fifty Third, a 63-storey skyscraper rising next to Mies van der Rohe's 1950s Seagram Building.
While the narrow tower will contain residences with a "more standard layout", Foster + Partners designed this set of larger apartments to occupy five storeys of its wider base. The large floor plans are targeted at art collectors who need space to show large collections, as well as entertain guests.
The apartments are open plan and range from 1,140 to 4,607 square feet (105 to 428 square metres), depending on whether they have one or two bedrooms. The wall-to-ceiling height is just over three metres high.
Simple finishes, including exposed concrete flooring, columns and walls, are chosen to create a blank backdrop for displaying artwork. The concrete ceilings are fluted to offer some detailing, and discrete nooks for top lighting.
Large expanses of glazing bring in plenty of natural light and offer views outside.
In a bid to entice new buyers, Aby Rosen – a co-founder of the project's development company RFR Holding and a major art collector – has decorated one of the larger apartments with his own collection.
The model residence includes pieces by renowned artists like Urs Fischer, Jonas Wood, Damien Hirst and Andy Warhol. One of the rooms is particularly gallery-like with artwork mounted on walls, or displayed on the floor.
Foster + Partners also designed all the millwork details that continues from fixtures in the tower's hallway to inside the residences. Wooden kitchen cabinets are built into a wall with a solid stainless-steel details, while other millwork can be seen in sliding doors and the base of the sink in the open bathroom.
The loft apartments, which will go on sale at a starting prices of $2.25 million (£1.62 million) for a one-bedroom, are among the 94 residential units inside the glass tower.
A "uniquely curated" food hall and three-star restaurant is expected to occupy the first two floors, and residents will also have access to site-specific artwork, a swimming pool, wellness facility, spa, library and sitting rooms.
RFR Holding are backing the project with US developers Hines and the Chinese developer Vanke. Its 2018 completion marks a delay for the project, which was scheduled to open last year when project updates were released in 2015.
One Hundred East Fifty Third joins a host of skinny skyscrapers that are under construction or planned for Midtown Manhattan, which is already densely packed with high-rise towers. They include Jean Nouvel's 53W53 "MoMA tower", Central Park Tower – set to become world's tallest residential skyscraper – and a slender building by SHoP Architects that stalled at 20 storeys tall last summer.
Photography is by Scott Frances.

