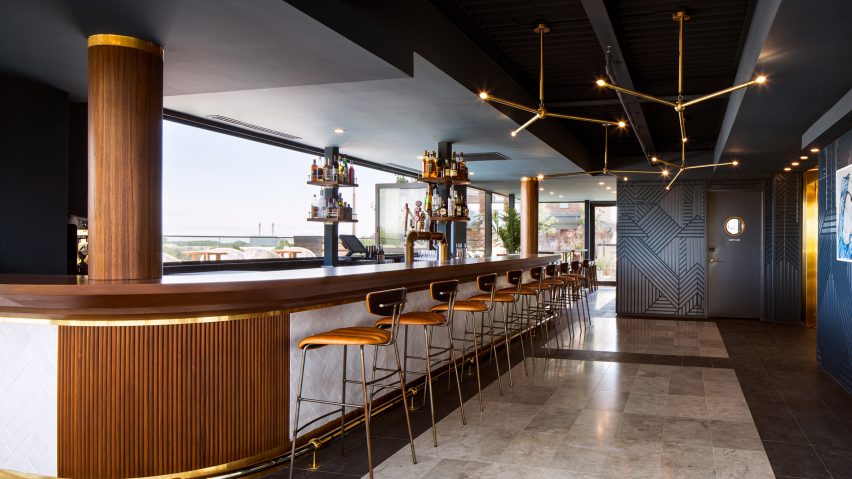
DesignAgency turns former strip club into boutique Toronto hotel
Canadian studio DesignAgency has transformed a 19th-century building in Toronto, once home to a strip club, into a boutique hotel featuring patchwork flooring, patterned wallpaper and brass lighting.
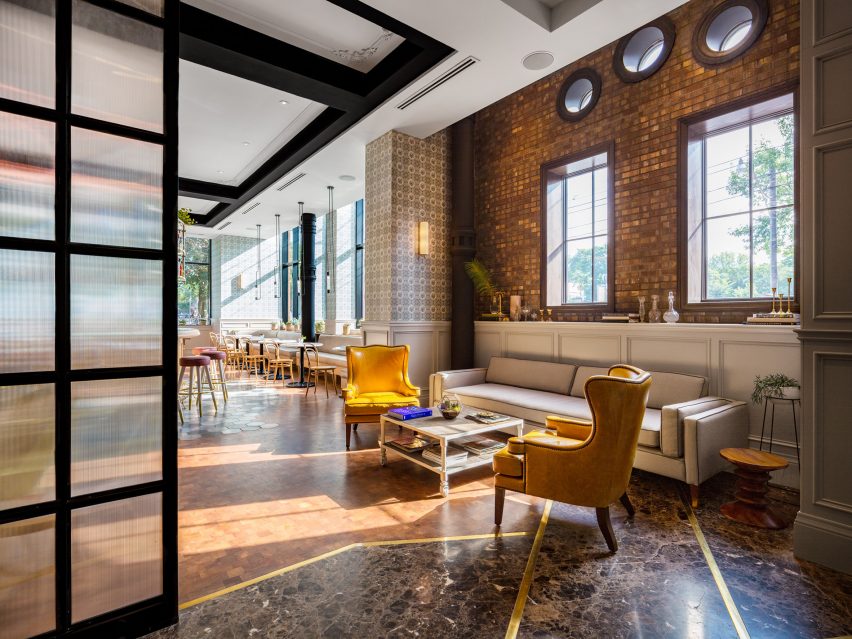
The Broadview Hotel is located in the east of the city, on the corner of Queen Street and Broadview Avenue.
It occupies a Romanesque Revival-style building, featuring arched windows and a tower, which was completed in 1893 and has had many uses in its lifetime – including a stint as a commercial hub and public hall known as Dingman's Hall, and a hotel.
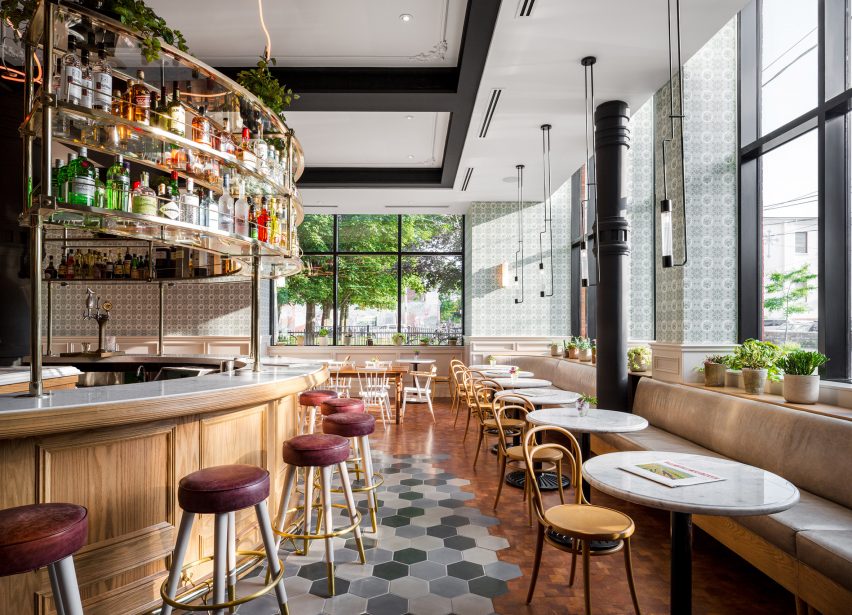
From the 1970s it was functioning as a low-rent boarding house and the city's famous Jilly's strip club, until it was purchased by Toronto-based developers Streetcar in 2014. The aim was to transform the property into a hotspot for both visitors to the city and local residents.
As part of the renovation, local practice ERA Architects restored and conserved many of the building's existing exterior details.
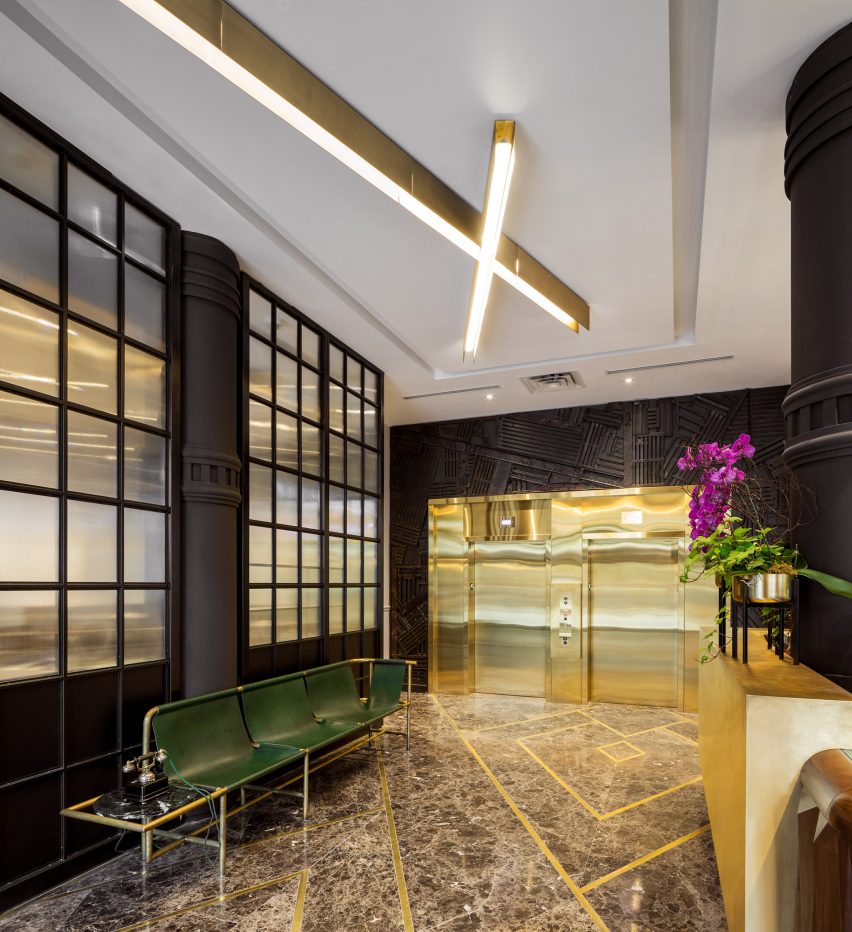
DesignAgency's Toronto office were then tasked to oversee the interior design of the hotel's 58 bedrooms, and public areas including cafe, bar and restaurant, event spaces, and a rooftop restaurant and bar.
The studio – which has another office in Los Angeles – said that many interior details had been "completely erased" over time, so chose an assortment of materials and finishes that would pay homage to the history of the building.
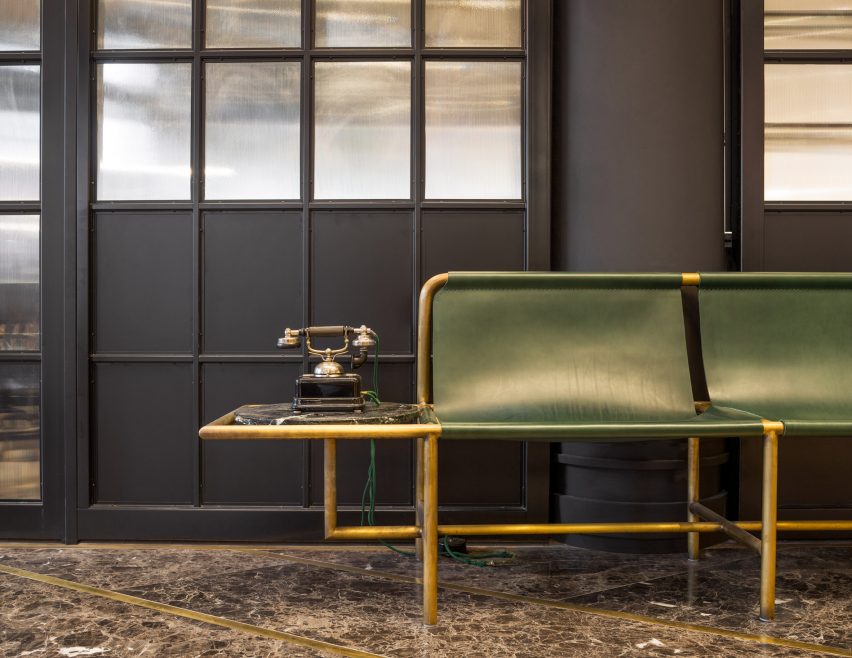
"[We] looked to the building's storied past and the neighbourhood's youthful vibe to create an authentic atmosphere that is at once historic and contemporary, thoughtful and playful, and as laid-back and comfortable as the east-end itself," said DesignAgency.
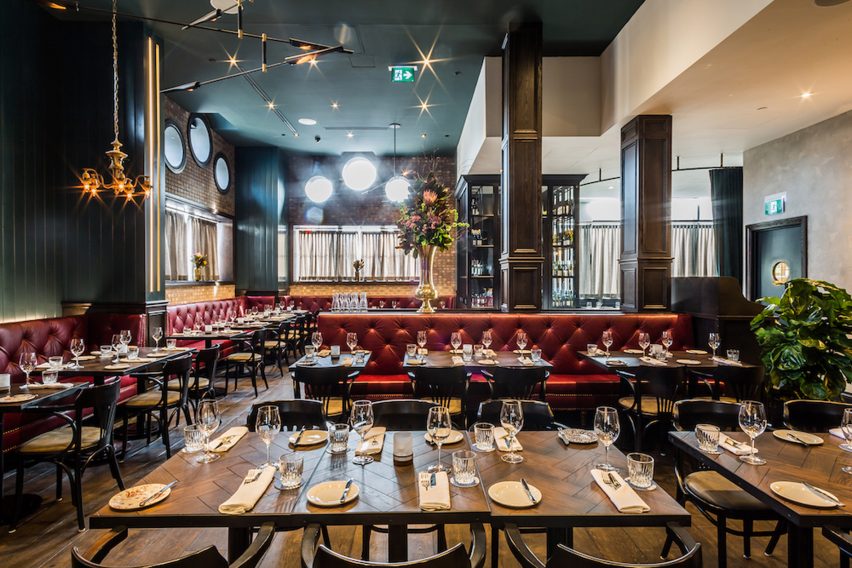
The ground-floor cafe features large street-facing windows that bring in plenty of natural light. Lined with patterned wallpaper, the room has pale leather benches and marble tables arranged around its edge, and black pendant lights hanging above.
Wooden flooring merges with dark tiles to mark the separation between the cafe seating and the semi-circular bar in the middle, which is furnished with leather-topped bar stools.
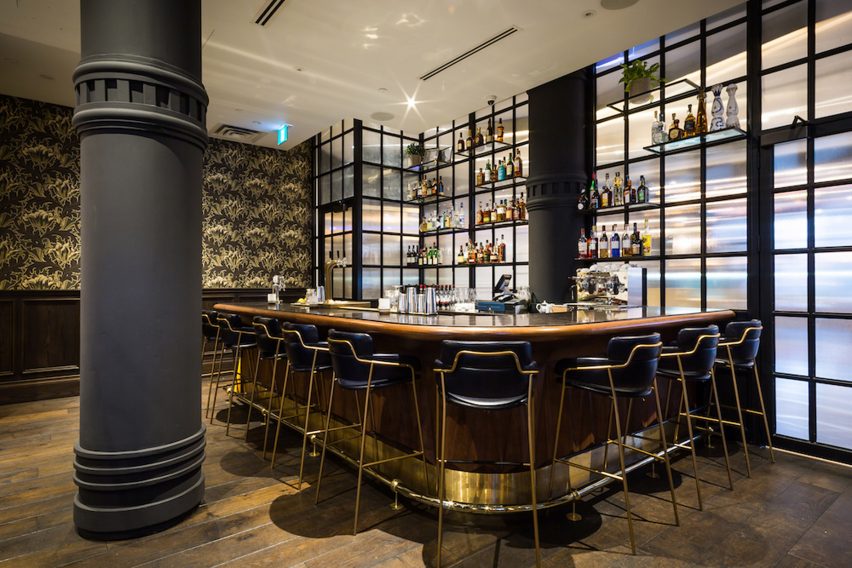
Next to the cafe-cum-bar is a small seating area with two orange chairs and a sofa that are nestled into a brickwork nook.
As this space transitions into the reception, the flooring changes from wood to a black marble-like material. The dark floor is broken up with diagonal brass lines to match the reception desk, lifts and ceiling lighting.
While the other communal areas are intentionally light and airy, DesignAgency chose a much moodier palette for the Civic restaurant – following a recent trend for dark interiors.
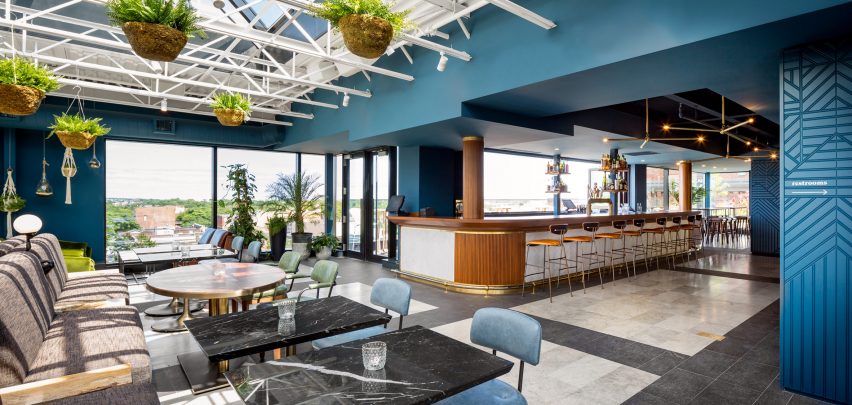
The restaurant – which opened at the end of last year after the hotel's soft opening in the summer – includes oxblood-coloured leather benches, a dark walnut bar and herringbone-patterned tables. These are then paired with floral chairs and patterned curtains to offer an assorted mix that Streetcar describes as filmic.
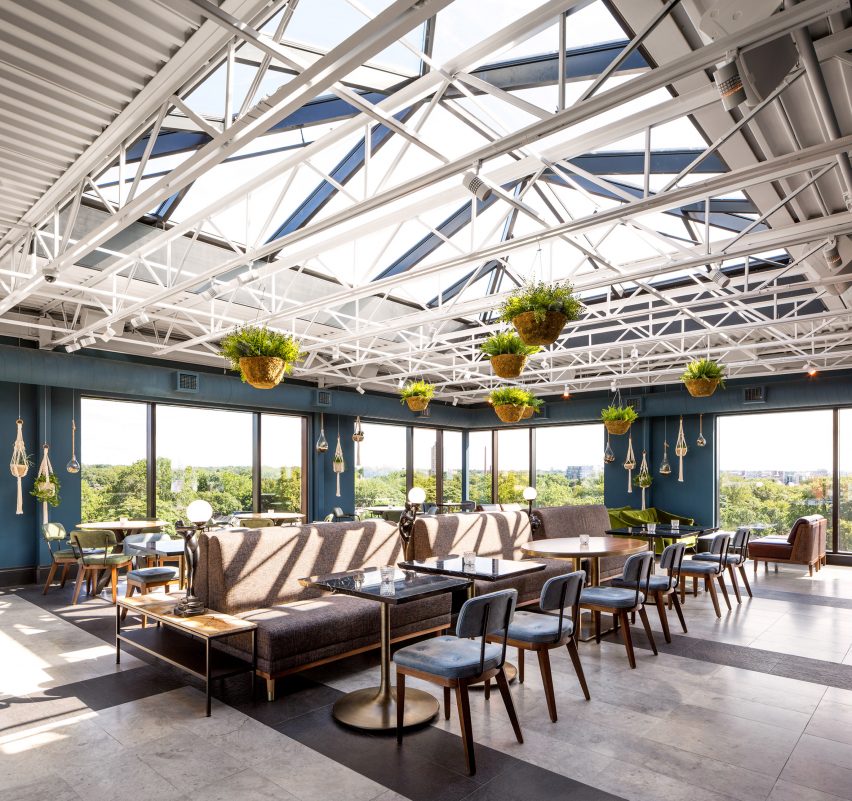
"The Civic's interior takes its cues from the flair and rustic glamour of film noir, treating every element as if it is part of a dramatic motion picture set," said Streetcar.
"The dining room aesthetic is comprised of dark and moody tones, layers soft and hard, reflective and absorptive surfaces, all seemingly glamorous and aged."
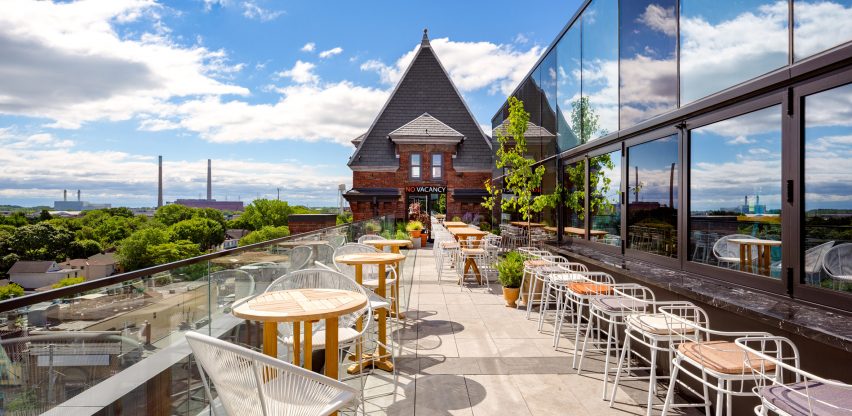
Similarly eclectic furnishings, like long dark red curtains, floral patterned wallpaper and cushions, and brass lighting, decorate the bedrooms. Some also feature images of pin-up girls as a throwback to Jilly's.
A new glass volume inserted on the roof hosts the Rooftop lounge and bar. Here, blue painted walls and brass pendant lighting are teamed with monochrome flooring, and green and blue leather chairs.
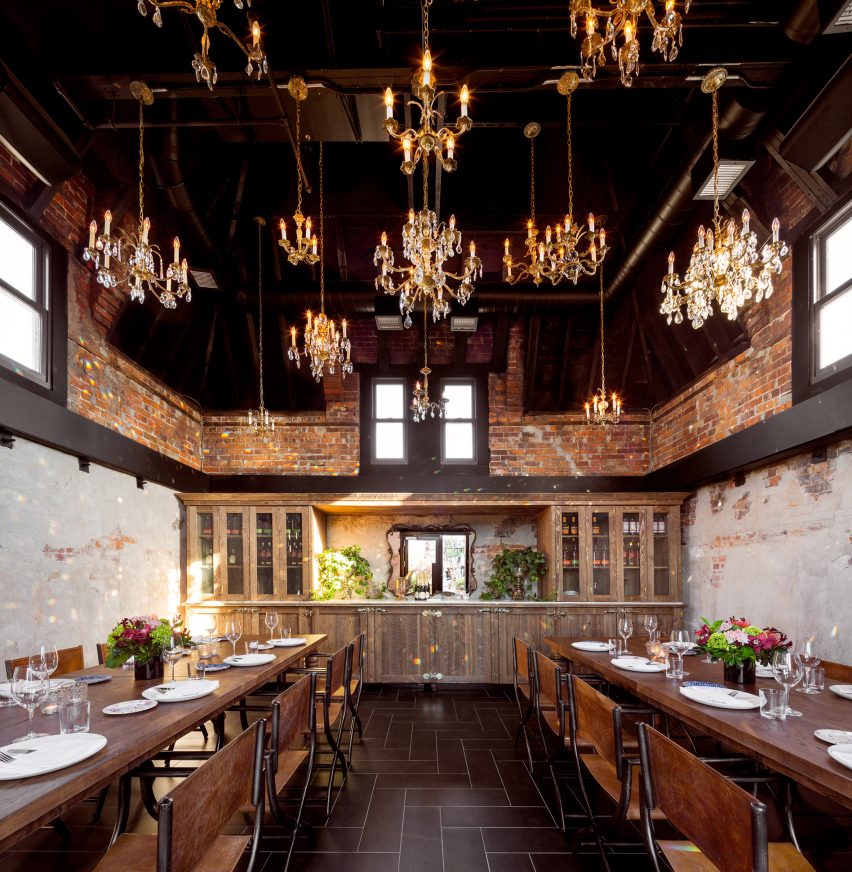
Planting continues from the bar to the terrace outside, where guests can dine at wooden tables and wicker chairs, while enjoying elevated views of the city. A "No Vacancy" lighting sign is mounted on the brickwork wall to allude to the building's boarding house past.
From the terrace, visitors can also access the tower, which now hosts a private dining area for 20 people. Chandeliers hang from the high-vaulted ceiling inside, where brickwork walls and wooden beams are left exposed.
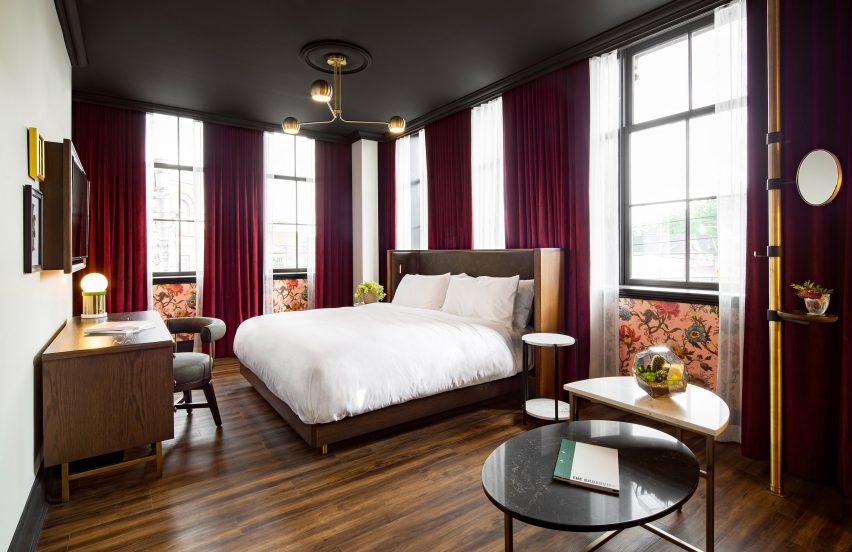
Forming part of the developing Riverside neighbourhood, The Broadview Hotel is located at the east end of Toronto's major thoroughfare Queen Street.
Its renovation mirrors those on the western end of the street, where a 1890s building was transformed into popular boutique hotel, restaurant and bar called The Drake, and another Romanesque Revival-style building was turned into the Gladstone Hotel.
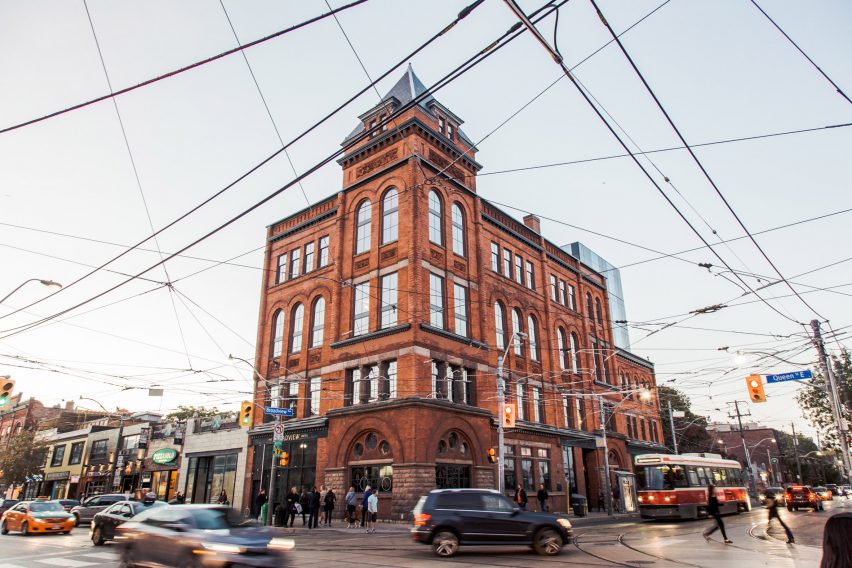
"We are excited to be part of a movement that has taken shape over the last decade to return the Riverside neighbourhood to its original greatness," said DesignAgency co-founder Matt Davis.
"Through the transformation of the hotel, we embraced a building that had been unseen for a long time, and made it visible with a layering of design elements inspired by its own history," he added.
Photography is by Worker Bee Supply, unless stated otherwise.