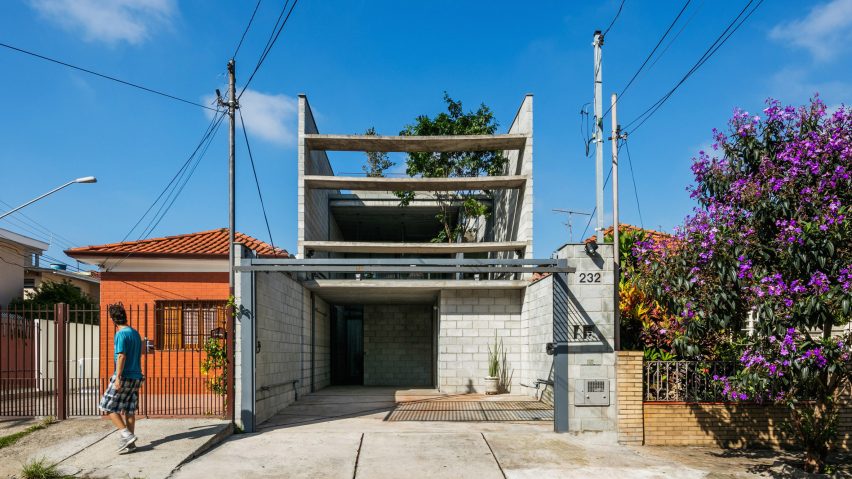Brazilian studio Terra e Tuma has designed a slender urban home with concrete block walls and rooms organised around two interior courtyards.
The Mipibu House occupies a long, slender lot in a dense neighbourhood in São Paulo. The dwelling is surrounded by low-scale dwellings with red-tiled roofs.
"This house represents a very common situation in São Paulo – a long and narrow ground (5.6 by 30 metres), with only the front elevation free of interference of the buildings around it," said Terra e Tuma, a local design firm.
The situation was made more complex due to programmatic demands. The clients wanted "more and with bigger dimensions than is usual for this kind of plot" – leading the architects to create a 170-square-metre dwelling, the maximum floor area permitted.
"With the value of land ever higher, reaching a solution that meets twice the ideal area for small plots like this has been our work and the work of many other architects who seek to propose good projects for their clients, for themselves and for the city," the studio said.
The team began to think of the project from an "inside-out" perspective. Parts of the building were opened up to the outdoors, with an emphasis on space over mass. The entry door is tucked within a cove that is set back far from the street. A small parking area occupies the front of the property and sits behind a metal mesh fence.
Up above, the team placed a terrace with a pau brasil tree. The terrace is bound on two sides by tall concrete block walls, with concrete planks stretching between them. The planks provide a level of privacy and protection, and initially were envisioned as shelving for plants.
Inside, the home is organised around two courtyards, which are encircled by walkways, concrete walls and stretches of glass. "In addition to providing necessary light and ventilation for health and spatial quality, they articulate the rooms," the team said.
Responding to a client's request, the architects installed a reflecting pool in one of the courtyards. Suspended from above are planter boxes with lush foliage spilling over their edges. The boxes are hung from a concrete slab that is strong enough to also accommodate a tree on the roof.
Bedrooms were placed on the ground floor, an unusual decision considering that this level is typically reserved for social spaces. The team opted to place the public zones on the second floor, putting them closer to the rooftop deck.
"This decision gave the intimate floor, with the bedrooms, greater privacy and silence," the team said. "It also has allowed the social areas to be better lit and ventilated."
The interior has a raw aesthetic. Concrete block walls and flooring were left exposed in most areas, and concrete stairs connect the various levels. In the living room, one wall is sheathed in repurposed wood.
The interior finishes are more of a "result" than a preconceived idea, said the architects.
"We use the resources that we have at our hands, human and material, and we prioritise the space quality in terms of light, ventilation and function –and the result is what you see," the studio said. "We believe that interior finishes and decor do not have the power to give real architectural quality, but they are a consequence of it."
Other projects in São Paulo by Terra e Tuma include a narrow home built for an elderly resident, and a family dwelling fronted by a large ceramic mural featuring a maze of angular lines and shapes.
Photography is by Nelson Kon.
Project credits:
Architect: Terra e Tuma Arquitetos Associados (Danilo Terra, Pedro Tuma, Fernanda Sakano)
Contributors: Bianca Antunes, Cassio Oba, Osanai Eugênio, Amodio Conte
Structure: Megalos Engenharia
Electric and hydraulic: DCHE
Landscape: Gabriella Ornaghi Arquitetura da Paisagem
Metalwork: Terral Serralheria
Waterproofing: Vedação Tecnologia em Construção (Kenzo Harada)
Window frames: Metaltec Esquadrias

