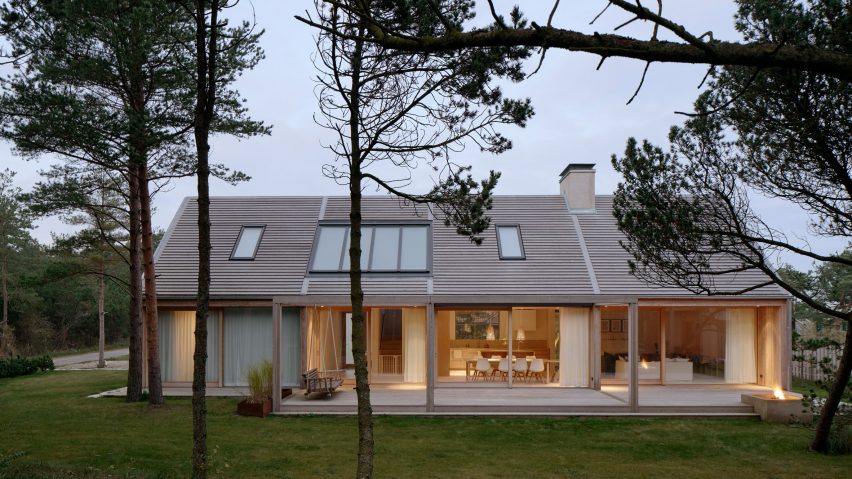
Johan Sundberg uses Siberian larch to clad gabled summer house on Sweden's coast
Larch boards cover both the interior and exterior of this gabled holiday home by Johan Sundberg, which stands in a pine forest next to a white sandy beach in Österlen, Sweden.
The Swedish architect designed the holiday home as a retreat for a family of four to use during the summer months in the southern Swedish province of Scania.
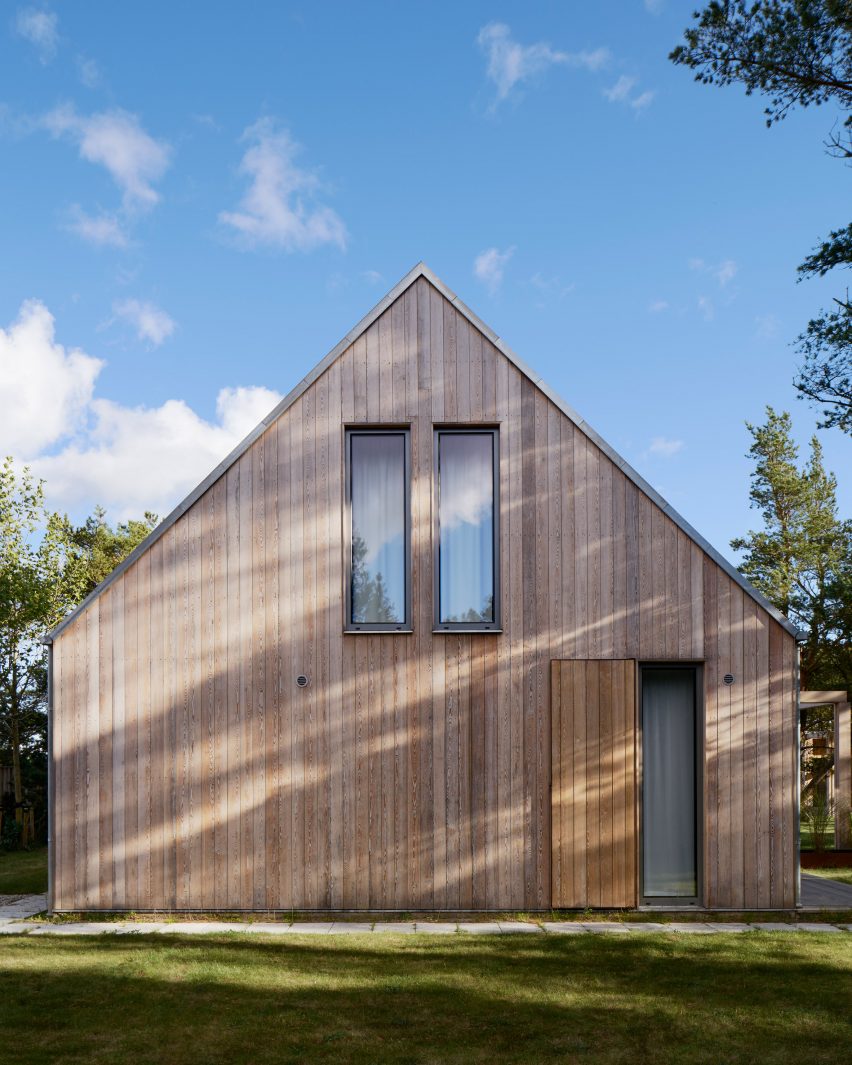
The exterior of the summer house is covered in vertical slats of Siberian larch wood that was treated with a silicon-based sealant to protect it from the sea breeze. The angled roof was realised in the same material, with the panels affixed in an overlapping pattern.
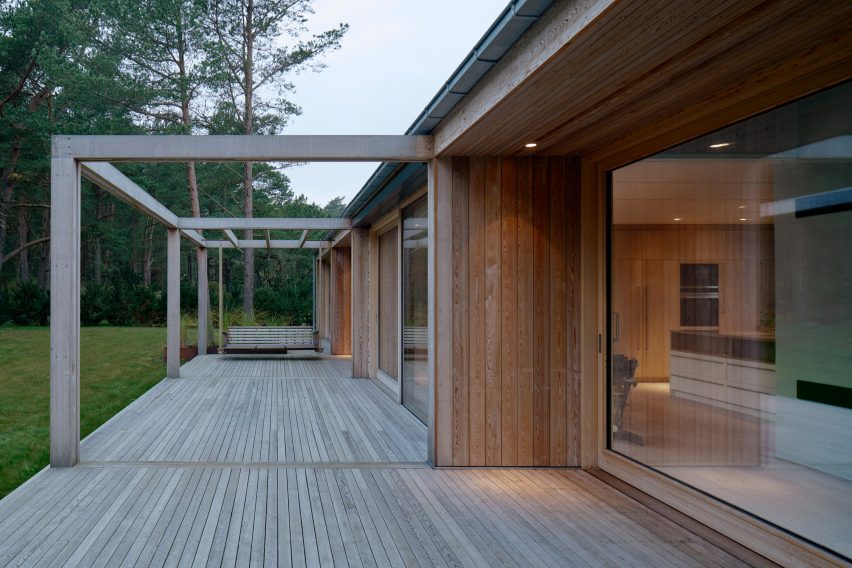
"In character, the house is in dialogue with traditionally constructed rural houses," explained Sundberg.
"With its wood-clad facades and roof, its materiality is more closely related to the barns of the past than to the conventional Scanian farmhouses. In its design and detailing, however, the house is unmistakably contemporary and modern."
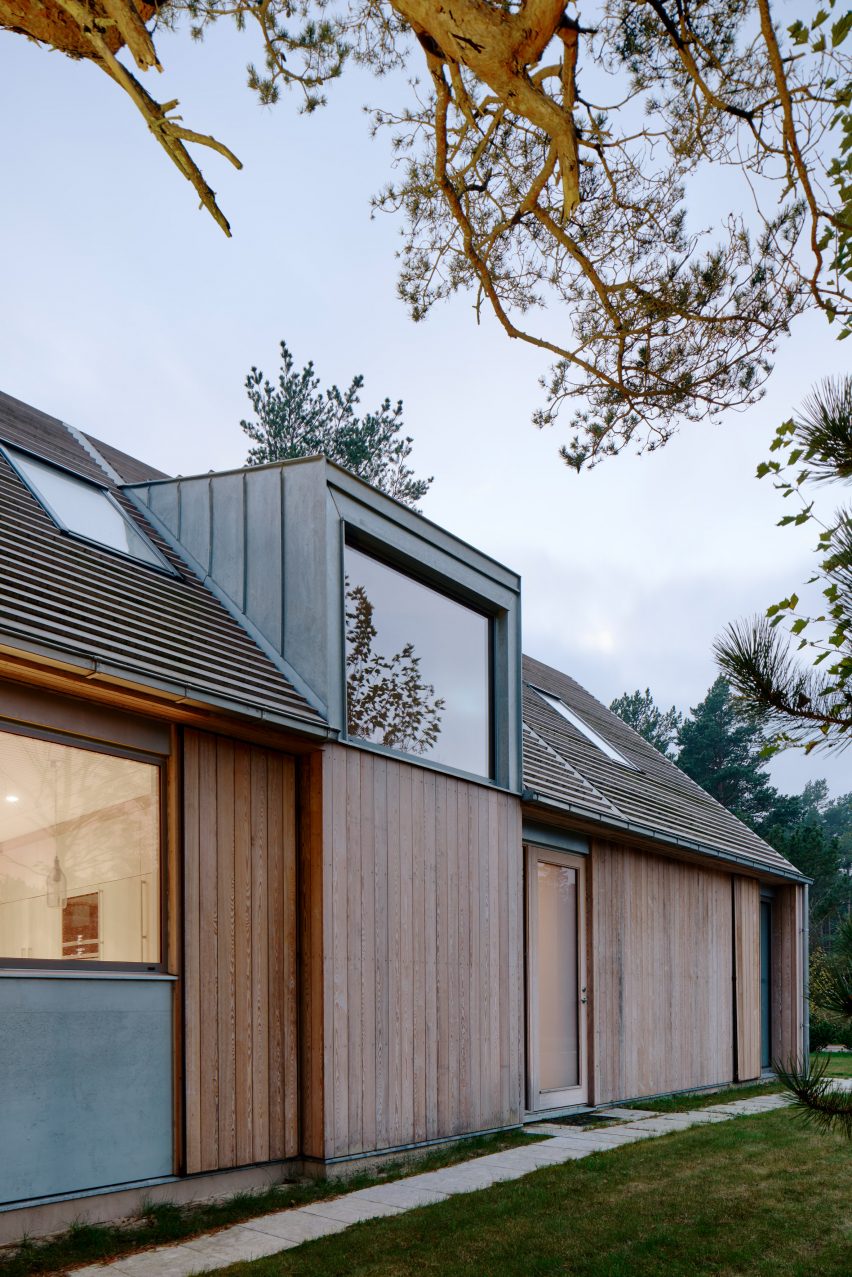
Siberian larch is a favoured material of Sundberg's. Near the sea in Höllviken he clad three single-storey buildings and a wrap-around terrace in the timber, for a residence set in a wild garden designed by landscape architect Anders Folkesson.
Split over two levels, the Österlen summer house offers 167 square metres of living space within a simple rectangular in plan. The ground floor rooms are have floor-to-ceiling glazing facing a protected rear deck complete with a fire pit and swing chair.
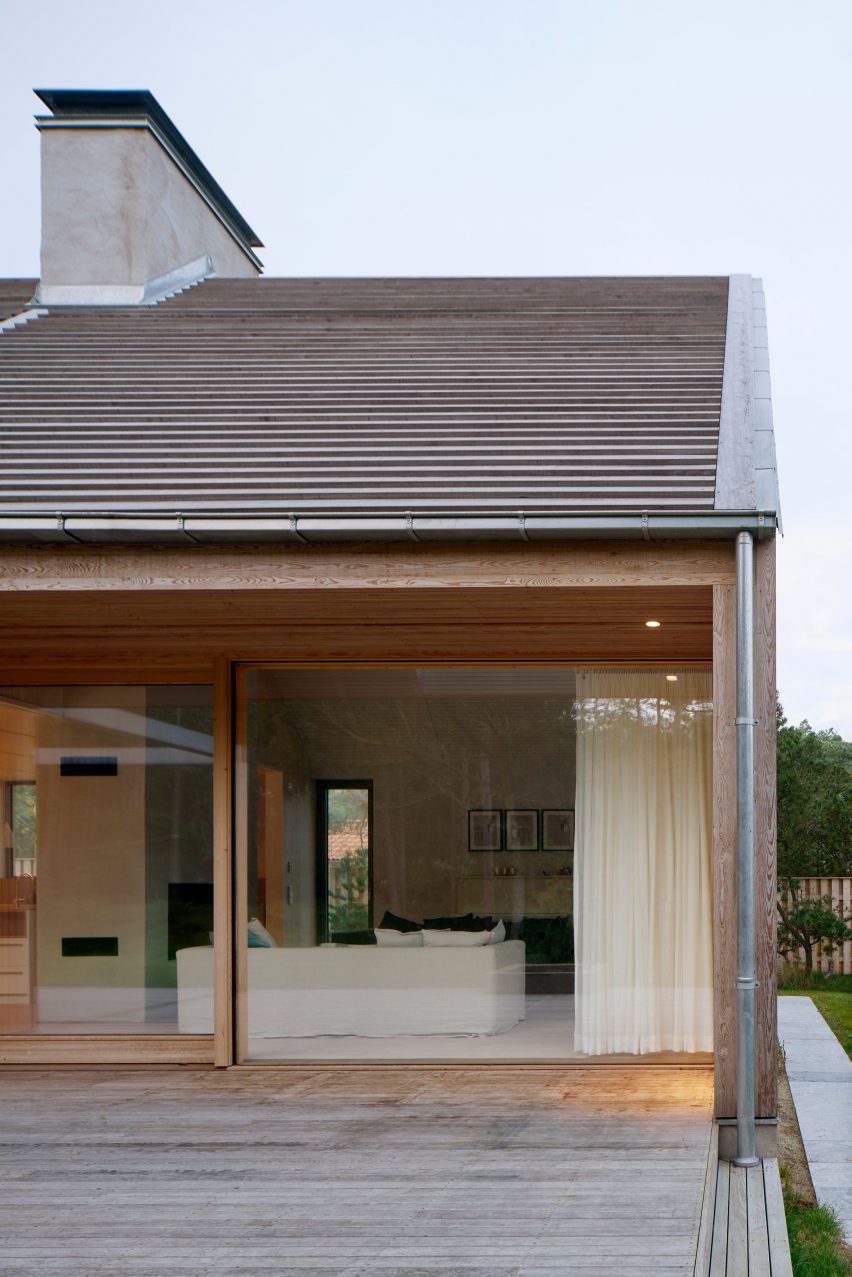
Sliding glass doors allow a dine-in kitchen and living room to be fully opened to the garden along one side, creating a continuous space between the interior and the back porch.
The dining and living area is divided by a stand-alone fireplace and chimney made of brick covered in painted render. Glass fireplace doors allows views of the burning wood to be enjoyed from both sides.
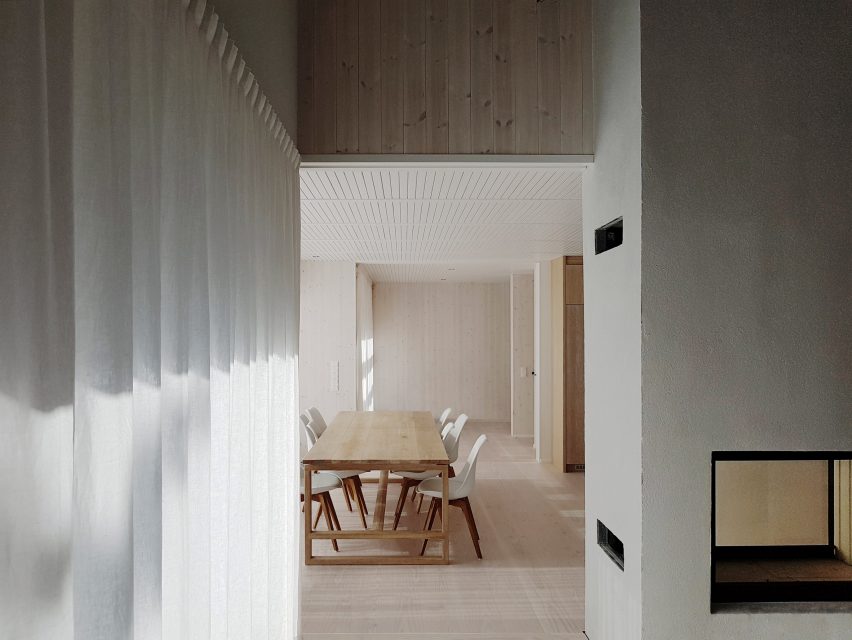
The master bedroom and bathroom are located on the ground floor. Upstairs two children's bedrooms, another bathroom and a lounge that could be converted into a fourth bedroom are set either side of a large landing.
Large windows and skylights let daylight fill the summer house, reflecting off the light wood-clad walls and floors and white-painted ceilings.
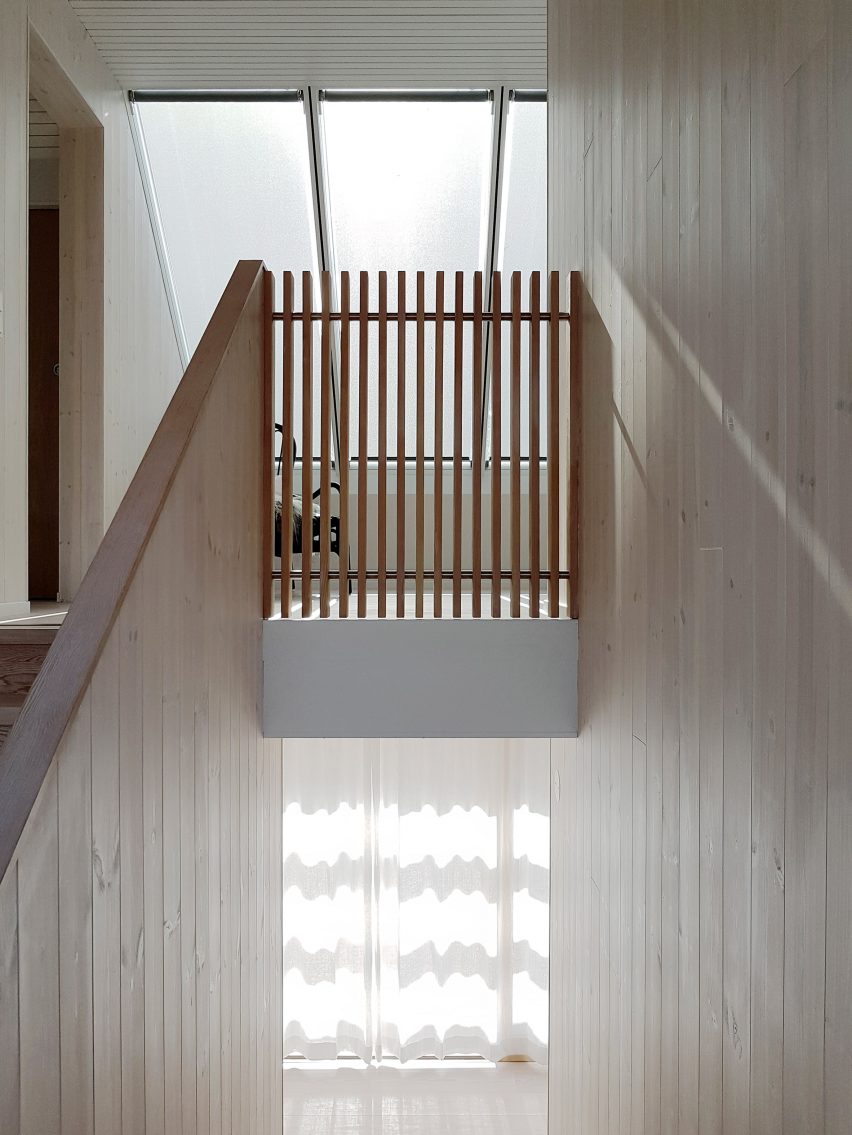
With it's traditional silhouette and neutral colour scheme, the summer house slots unobtrusively into it's setting where the woods meet the sea shore.
The Lund-based architect designed another coastal summer house in Beddingestrand, which too is clad in Siberian larch. Sommarhus Akenine is a single timber and glass volume lying atop three concrete beams to protect the building during high tides.
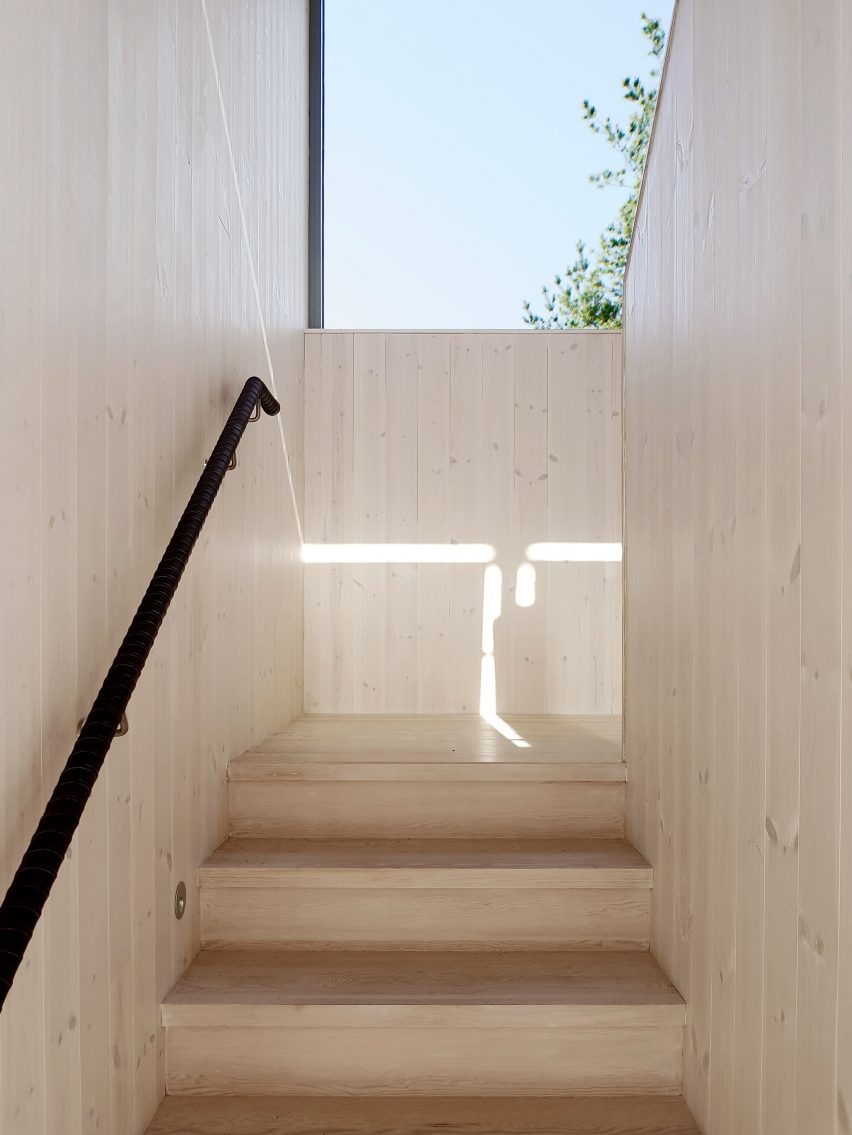
"The surrounding forest emanates calm and offers protection against the winds of the Scanian fields, as well as shade from the summer sun’s hot rays," he said of the Österlen summer house.
"The sea is always present. It provides the environment an ever-changing musical score, and with the wide, white, sandy beach, offers a place for relaxation and recreation, as well as physical activity."
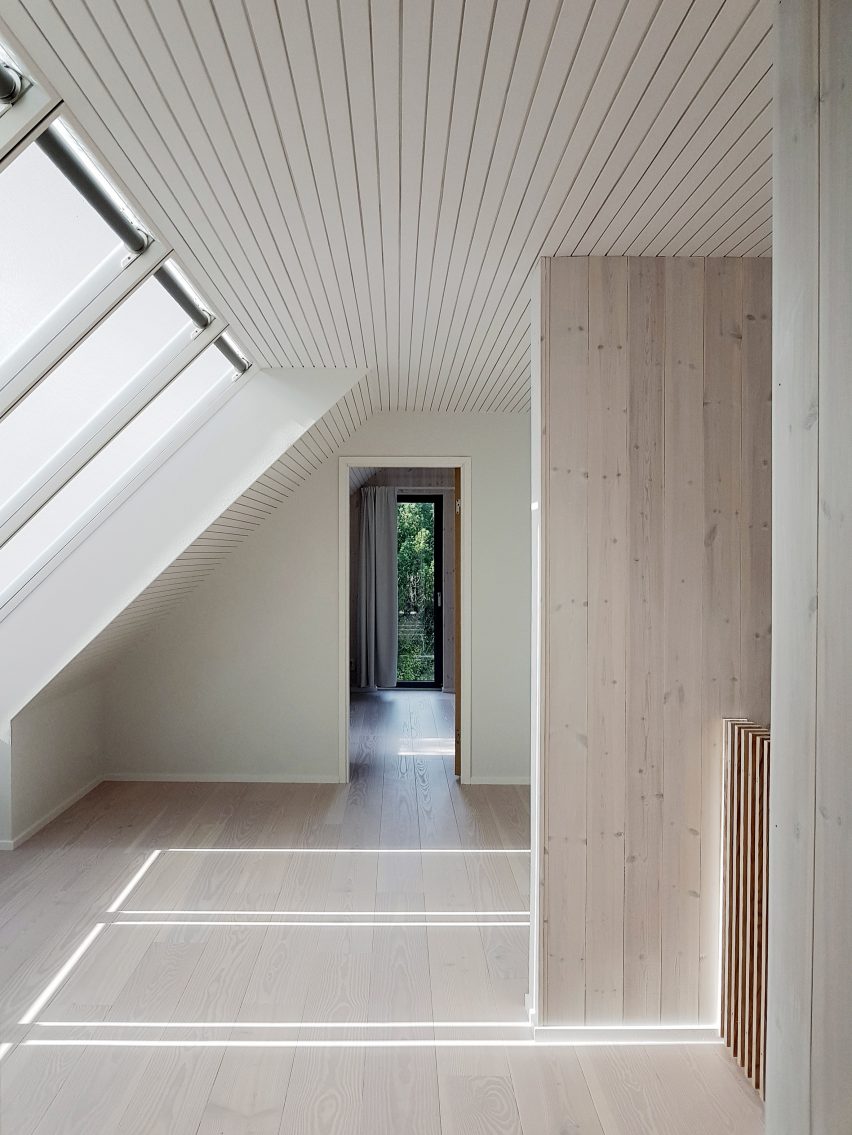
Modern gabled buildings that riff on traditional building styles are a a popular choice for cabins in remote locations. Architect Grzegorz Layer clad an asymmetrical gabled house in blackened pine, which sits on the forested shores of Lake Gowidliński in northern Poland.
For a mountain cabin in Norway's Sunndal region Oslo studio Rever & Drage Architects clad different sections of the gabled roof in contrasting materials in reference to the different functions of the interior rooms.
Photography by Markus Linderoth.
Project credits:
Chief architect: Johan Sundberg
Associate architect: Max Germundsson
Structural engineer: Sven-Göran Svensson, SG Svensson
Building contractor: Morgan Ristmägi och Mikael Hermansson, Helge Johnssons Bygg
Interior woodwork: Malmö kök & inredning