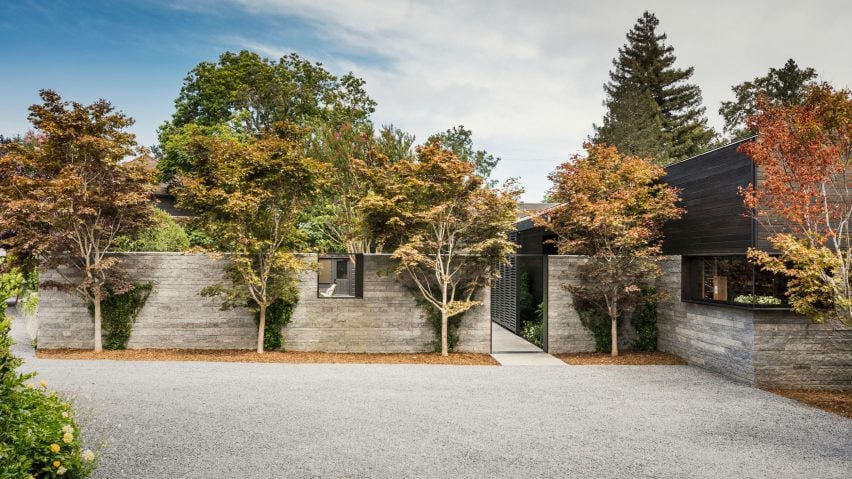Design studio Snøhetta has expanded a Michelin-star restaurant in California's Napa Valley with a glazed annex, and renovated its kitchen and grassy courtyard.
Snøhetta redesigned The French Laundry in collaboration with San Francisco firm Envelope A+D, and chef Thomas Keller – who has earned three stars for the eatery from the Michelin Guide to the world's best restaurants.
The task was to create more kitchen space and upgraded eating areas at the two-storey stone cottage, where Keller has served his French cuisine since 1994.
"The design is the first major overhaul to the historic site in over two decades and doubles the size of the existing landscape for guests while providing a world-class working environment for Keller and his team to innovate their craft and service," said a statement from Snøhetta.
The new kitchen extension measures 2,450 square feet (228 square metres), and houses the areas for the restaurant's butchery, produce breakdown, and a collection of 15,000 wine bottles.
The addition is clad in contemporary-looking fritted glass and rustic charred wood — shou sugi ban — by Delta Millworks. Both materials contrast with the historic stonework of the original building.
"The new architecture is shaped by simple geometries that are both modern and reminiscent of agrarian architectural forms," said Snøhetta, which has offices in Oslo and New York.
The existing kitchen was also redesigned as a light-filled space, with 25 per cent more working space.
White walls, a new wood-burning oven, redesigned countertops, and custom-made pass tables where dishes are plated for presentation are all included.
Snøhetta also created a new ceiling for the space, which has low-slung, wave-like design. Its composition and assortment of angles help to dampen sound vibrations and improve the acoustics of the open-plan preparation area.
"The curved form of the kitchen ceiling evokes a tablecloth being gently unfurled across a table, patterned with delicate wrinkles in the gypsum fibre-reinforced panels," said the firm.
Visitors now arrive at The French Laundry via a series of gardens, which lead up to the restaurant's iconic blue door.
A wall made of basalt stone encloses the sequence of outdoor spaces. Guests pass through an archway in this barrier, following a bluestone path through an ornamental garden and past an open lawn that can be used for hosting events.
"Tucked away into hushed corners of the interior courtyard are discrete zones for gathering that can be used for outdoor dining or seating before and after meals," Snøhetta said.
Before reaching the dining room, a glimpse of the kitchen is provided through the extension's glass facade.
Snøhetta's previous projects for hospitality include interiors for Barr in Copenhagen, which took over the space formerly occupied by Noma – considered the world's best restaurant.
The firm has also completed a slatted canopy inspired by Arabic calligraphy for Muttrah Fish Market in Oman, and recently unveiled plans for an underwater restaurant in southern Norway.
Photography is by Michael Grimm.
Project credits:
Design architect and landscape architect: Snøhetta
Executive architect: Envelope A+D
Local landscape architect: Terremoto
Local landscape architect consultant: Martin Poirier, PWP Landscape Architecture
Acoustician: Arup
Construction manager: Wright Contracting
Food service consultant: Harrison Koellner
Structural engineer: Vaziri Structural Engineering
MEP engineers: Guttmann Blaevoet Consulting Engineering
Civil engineer: CAB Consulting Engineering
Geotechnical engineer: RGH Consultants
Traffic consultant: Crane Transportation Group
Waterproofing consultant: Neumann Sloat Blanco Architects LLP
Ceiling manufacturer: GC Products
Solar panels: NRG
Walls, flooring and countertops: Dekton by Cosentino
Ventilated ceiling systems: Halton America

