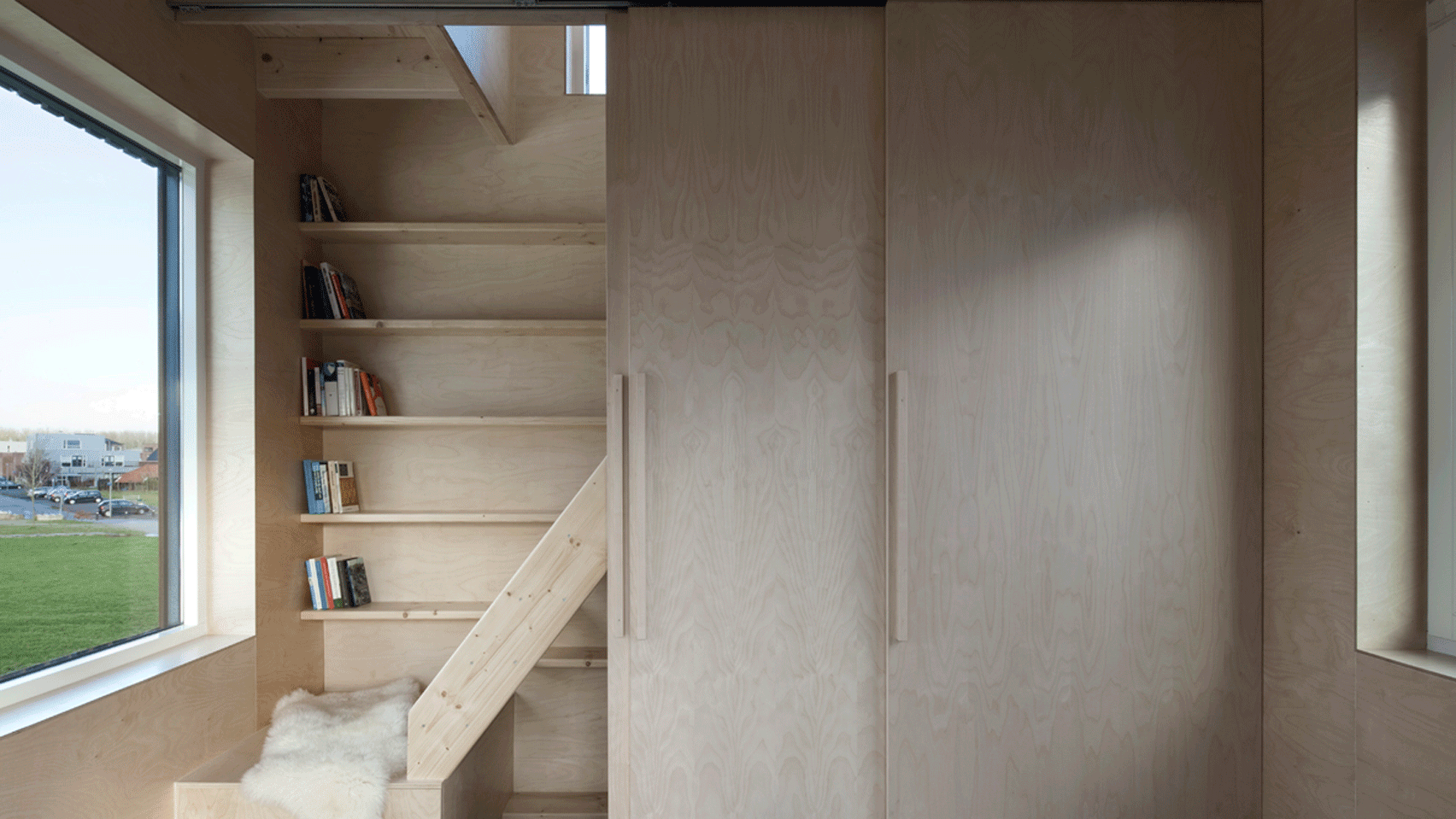
Sliding doors and built-in furniture save space inside skinny house by Ana Rocha Architecture
At just four metres wide Ana Rocha Architecture's wooden skinny house in Almere Poort, the Netherlands, has a frame that took only two days to build and occupies less space than a double parking slot.
With a footprint of 16 square metres the micro home designed by Dutch architect Ana Rocha and her studio offers 50 square metres of living space spread over three stories.
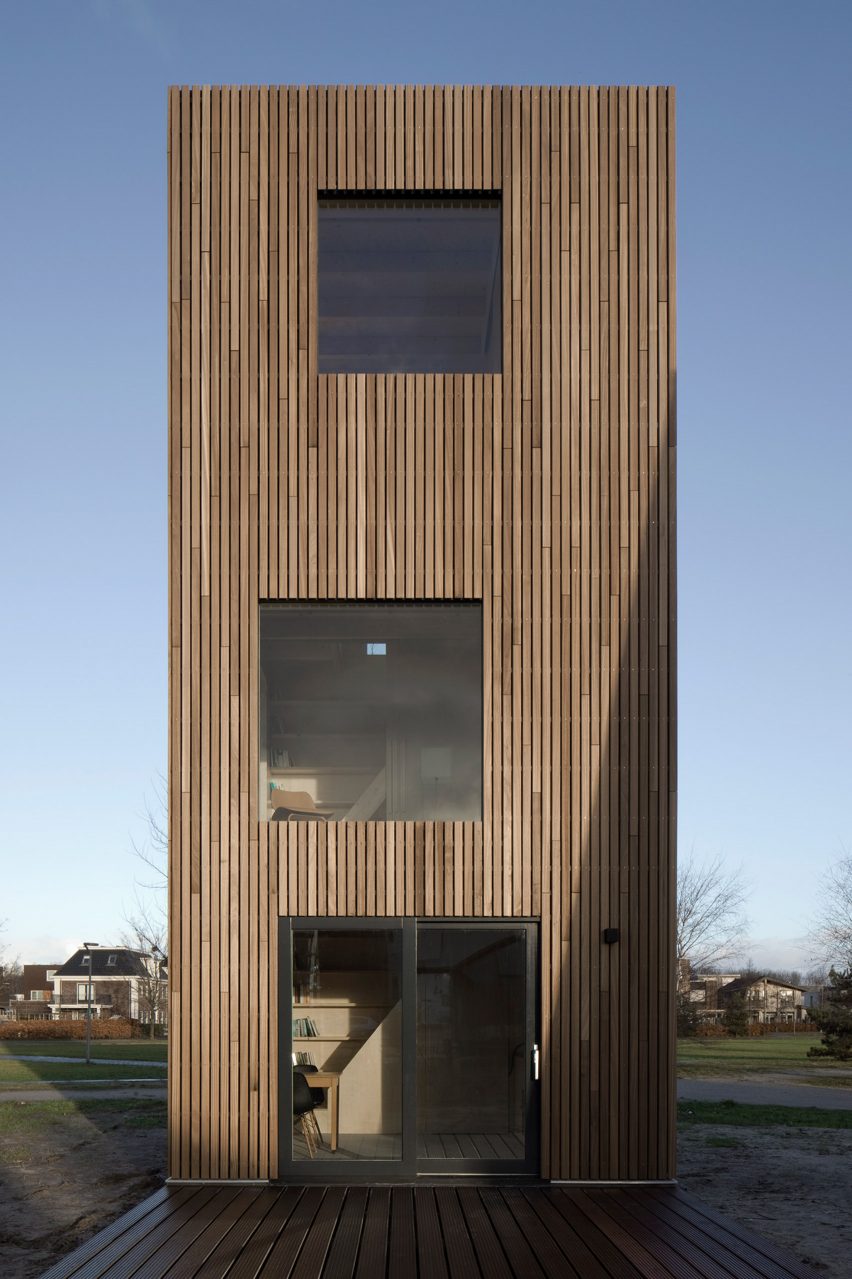
The wooden house called Slim Fit was quick to build and its light skeleton is designed to take up as little space as possible. The facade is made of Ayous hardwood and the interior walls are lined in birch panels, with space-saving furniture constructed from birch plywood.
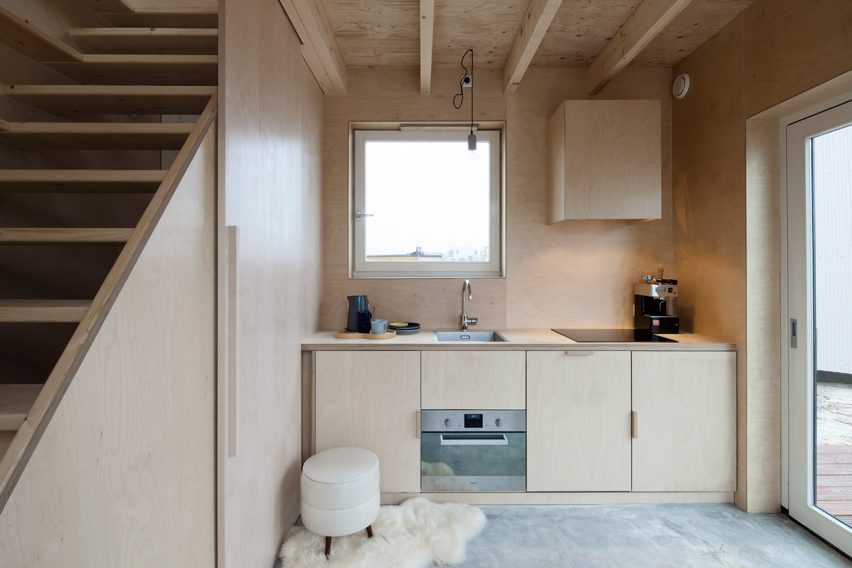
Sliding plywood panels can be moved to screen the pine wood staircase that runs up one side of the house, negating the need for doors between rooms but giving flexible space and privacy options between floors.
Book shelves run up the back wall of the stairway, adding storage space and providing a point of visual interest in the stairwell.
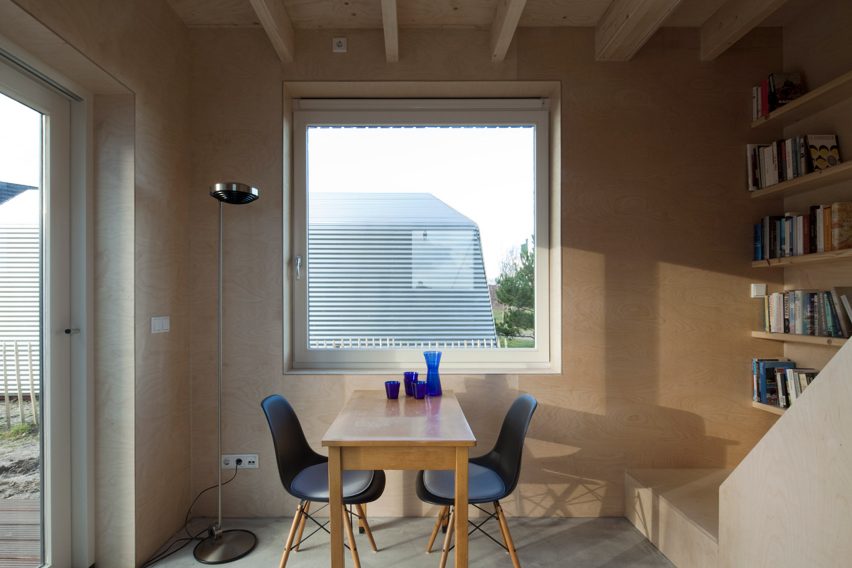
The downstairs contains a compact kitchen and dining area, and the first floor has a living area with views out over the park. The top floor offers space for a bed and wardrobe, with a small bathroom in one corner.
Rocha identified that custom-made items for micro homes can make them more expensive. In order to counteract this, the stair dimensions she used for the Slim Fit project are standard, as are the fixtures and fittings in the kitchen and bathroom.
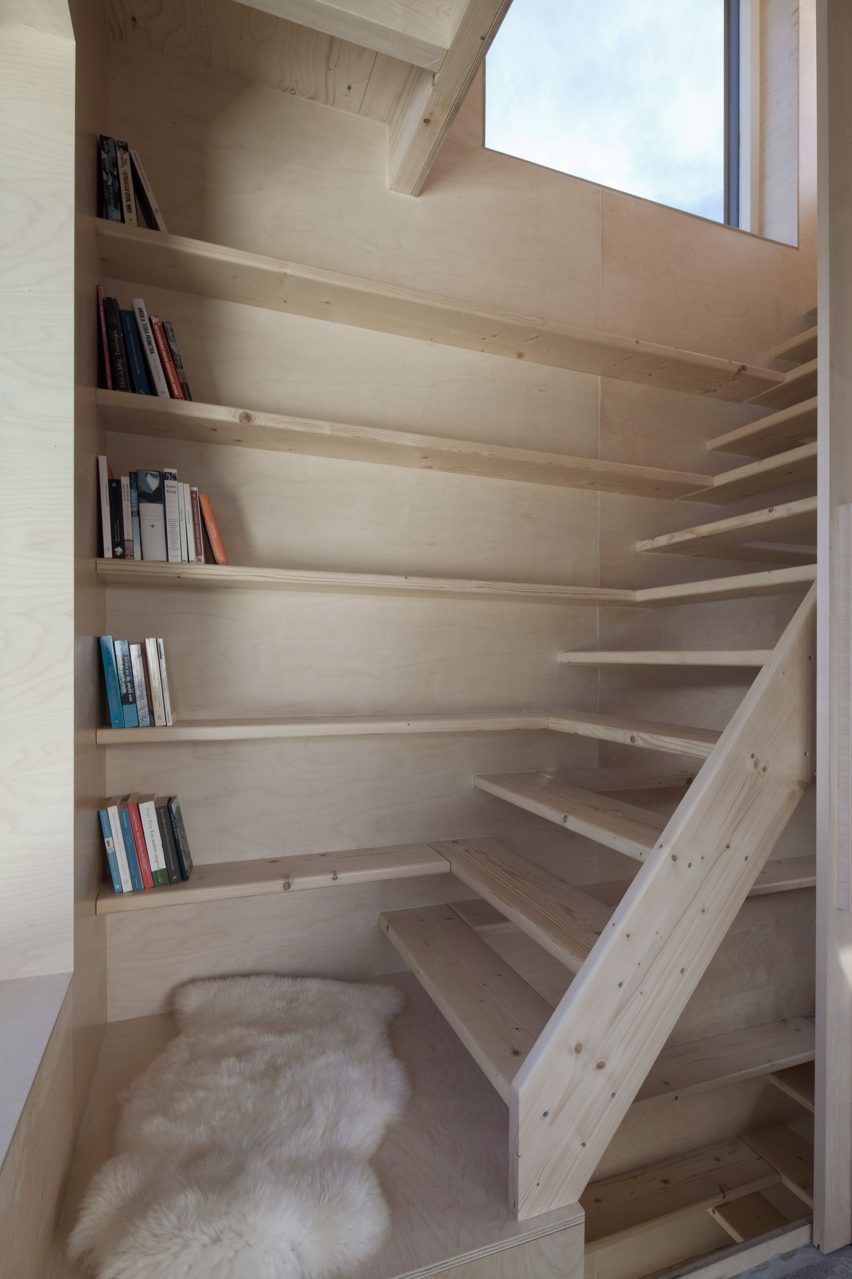
Large windows, full height ceilings and open plan rooms that run the entire width of the building give the micro dwelling a sense of "luxurious spaciousness".
"Thanks to its compact footprint, Slim Flit is the ideal home for filling in and compacting the inner areas of city blocks," Rocha explained in a statement.
"The concept is designed for the growing group of working singles who want to live compactly but comfortably, sustainably and above all centrally in urban contexts," she added.
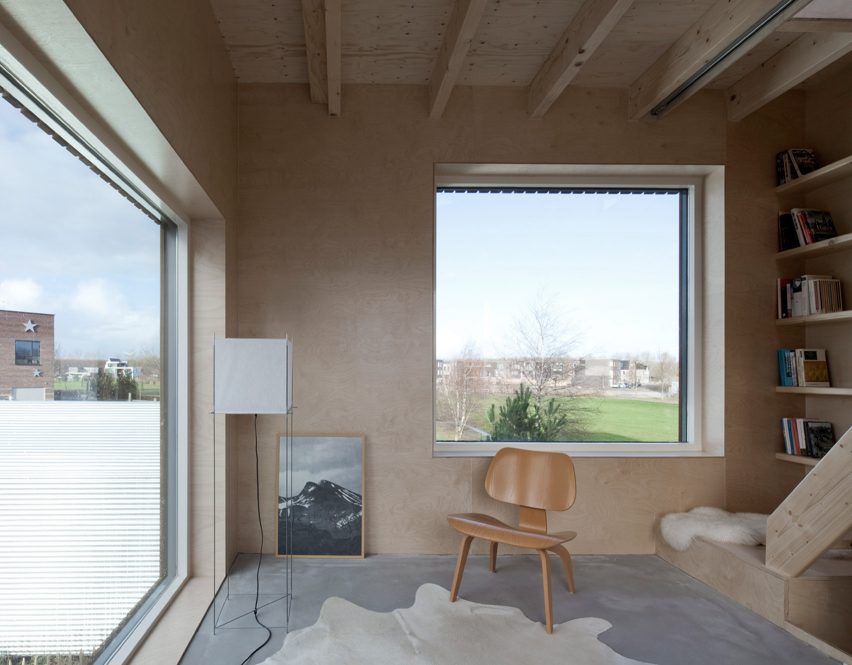
Nearby Rotterdam has several skinny houses that occupy narrow infill sites. Dutch architects Nina Aalbers and Ferry in 't Veld of Architectuur Maken built their own tall slim home in the city using bricks made from fifteen tonnes of recycled rubble.
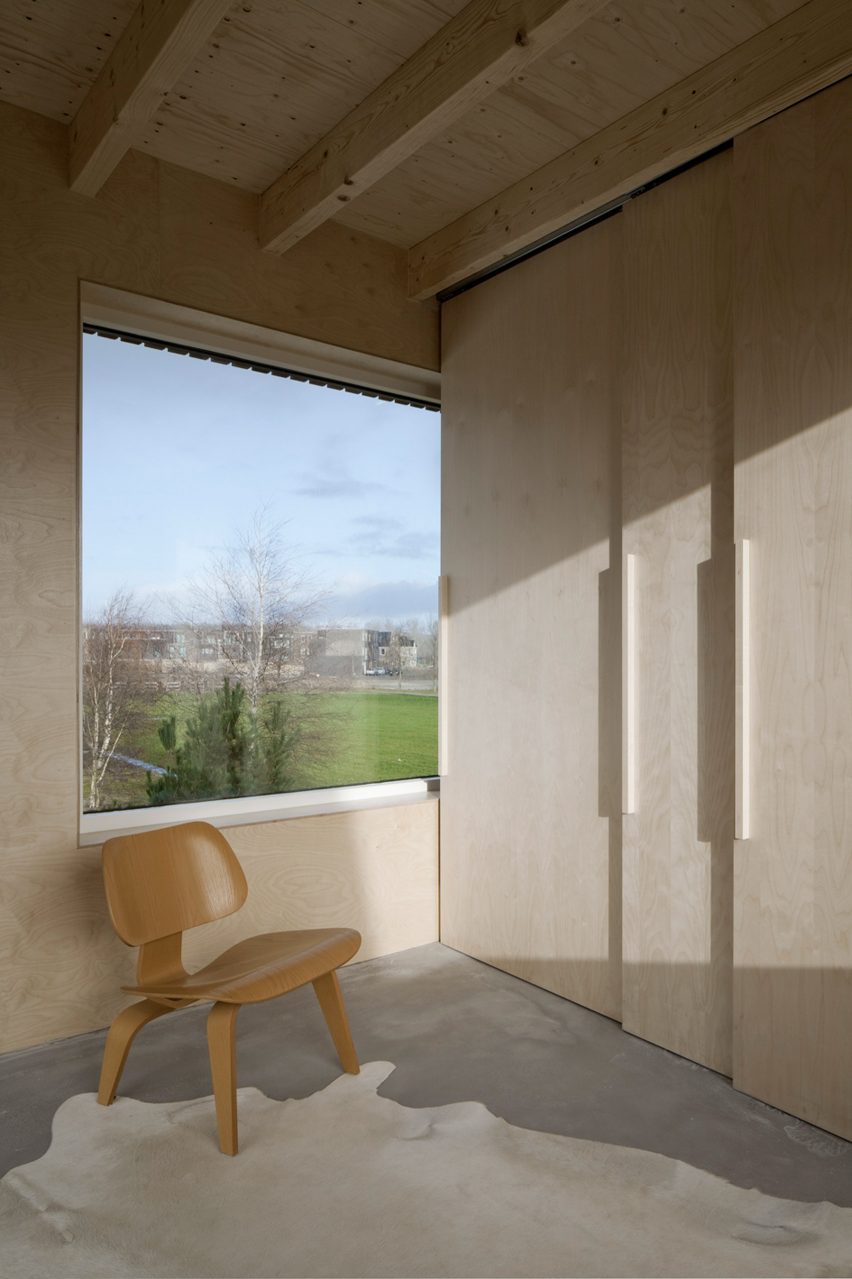
Dutch architects Gwendolyn Huisman and Marijn Boterman also designed their own skinny house in Rotterdam, concealing extra windows behind a matching brick facade and hanging a hammock indoors.
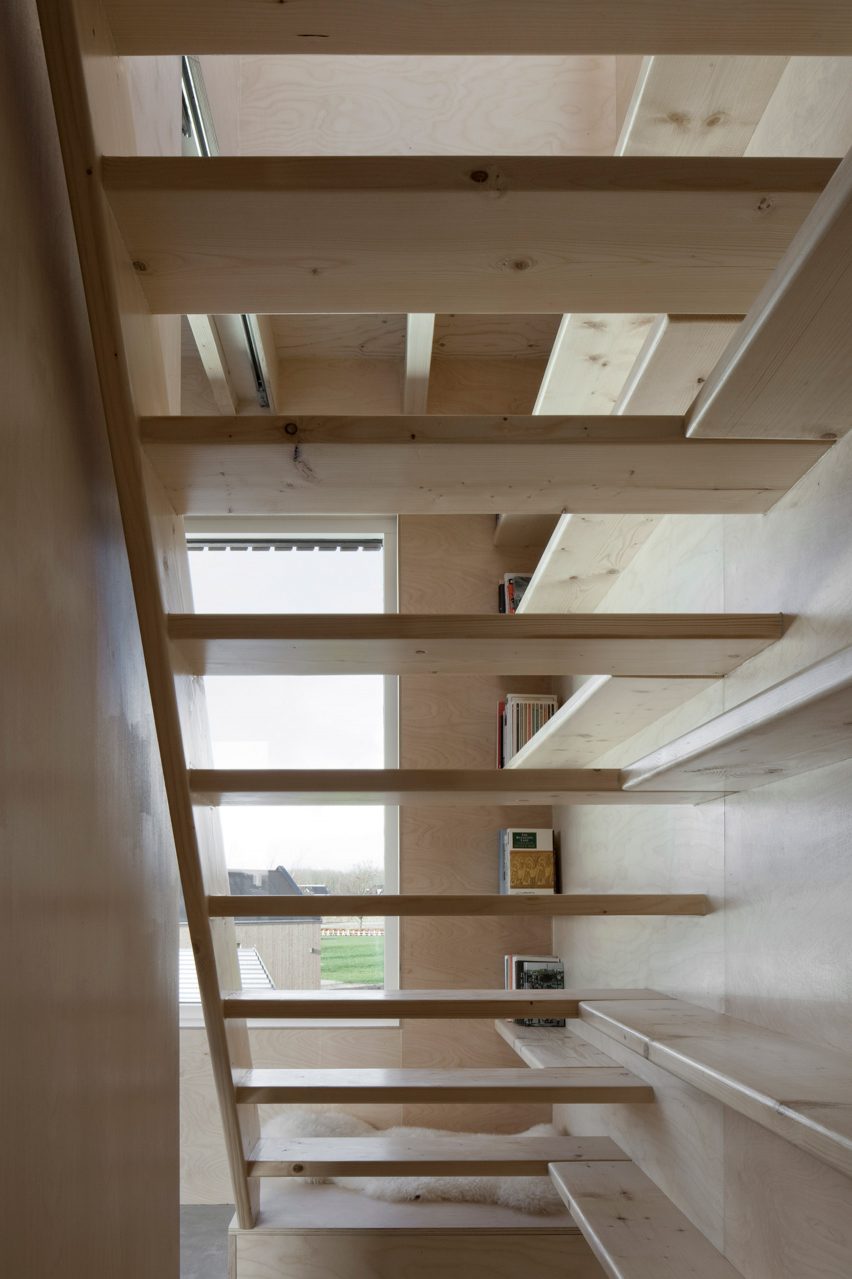
Rocha's design for the Slim Fit house was a winner at the 2016 BuildingExpo Tiny Housing competition organised by the municipality of Almere in The Netherlands.
This prototype was finished in January 2018 in Almere Poort overlooking Homerus Park. It was bought by a company of young designers who offer it as a pied-a-terre to overseas collaborators when they come to visit.
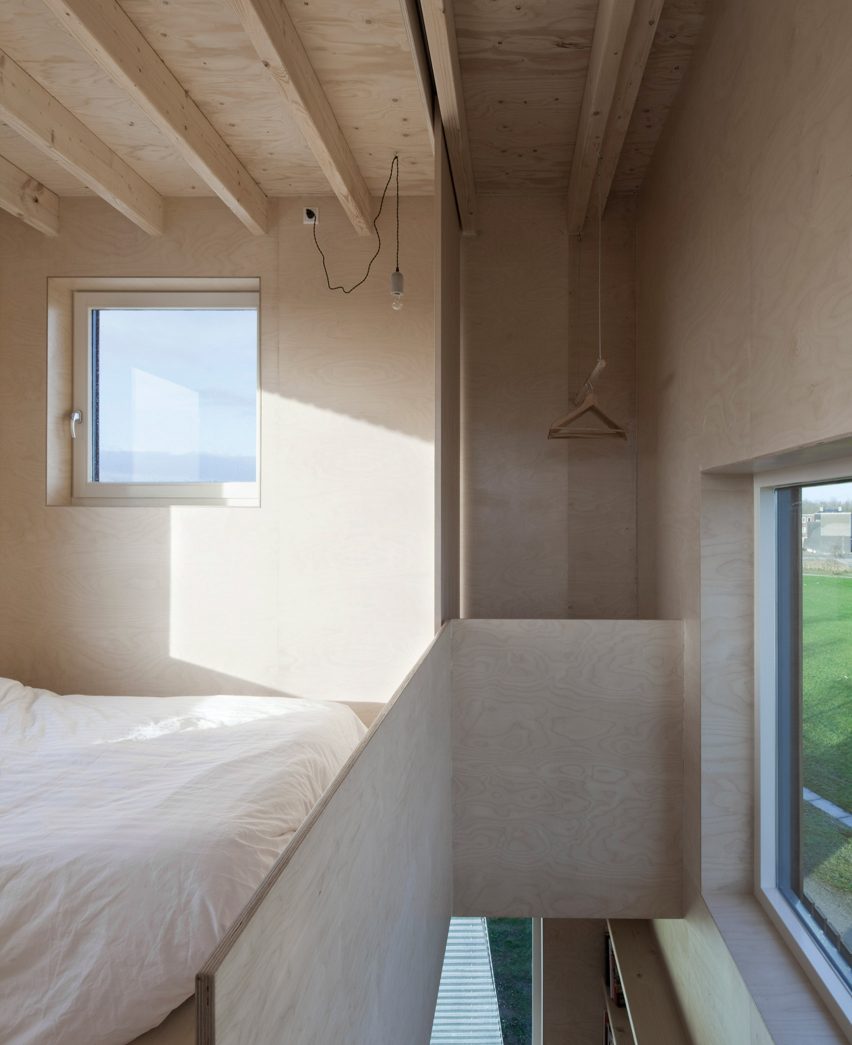
Along with the sustainable woods used as building and decorating materials, the house is designed to maximise the use of natural heating and ventilation.
In Almere, the large windows face towards the direction of the most sunlight. The design could also be used to fill in a gap between buildings, where it would be insulated by the buildings either side.
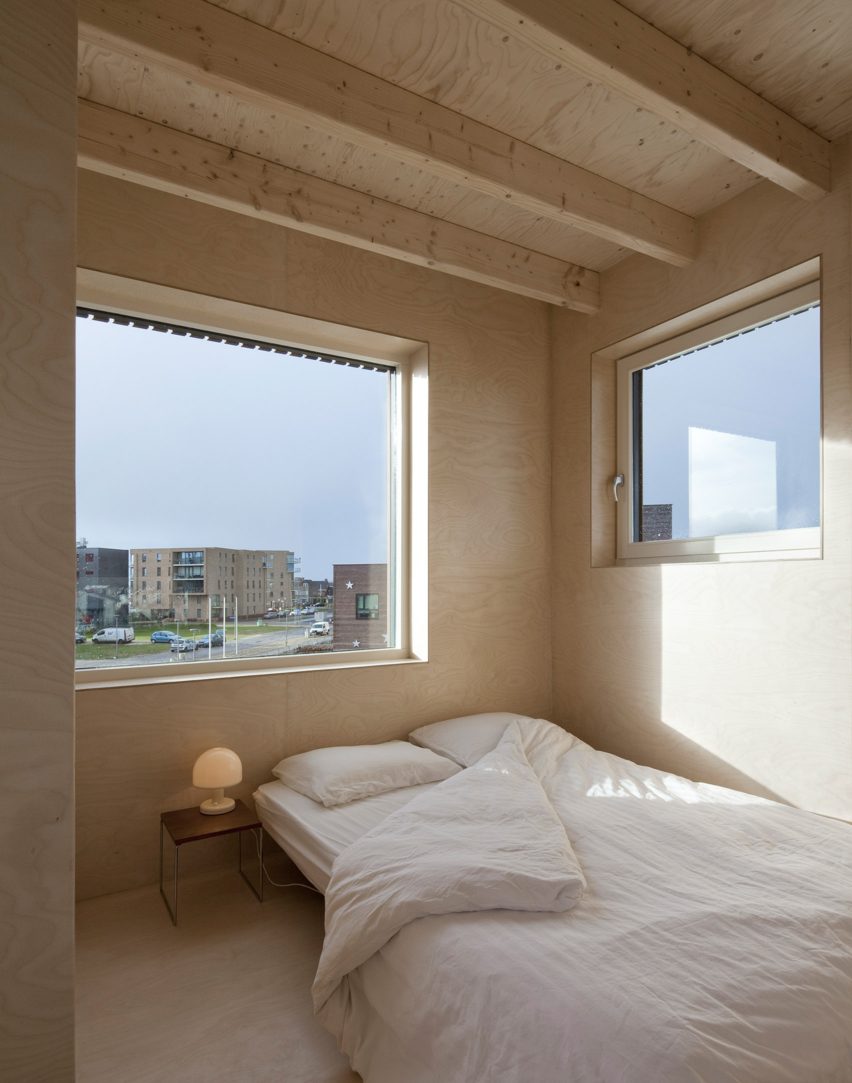
Windows on both sides allow for air flow through the narrow building, while the sliding panels can be closed to prevent heat loss between floors.
Heat-resistant glass is used for all the glazing, and the roof is insulated by white, heat-resistant foil. The house is also connected to mains heating.
Skinny houses can provide small space living solutions around the world. Japanese studio FujiwaraMuro Architects built a timber house in Kobe that was just 22 metres wide.
In São Paulo, Brazilian office Terra e Tuma demolished and rebuilt a house on a plot measuring just 4.8 metres in width to allow an elderly resident to remain in situ.
Photography by Christiane Wirth.
Project credits:
Architecture office: Ana Rocha Architecture
Commissioner: Elements Interactive
Contractor: Goedhart Bouw
Interior builder: Goedhart Interieurbouw
Civil engineer: ATKO advies en engineering, Meijer & Joustra
Installations and building physics: Lineair Bouwmanagement
Installations: Herold Pouwels