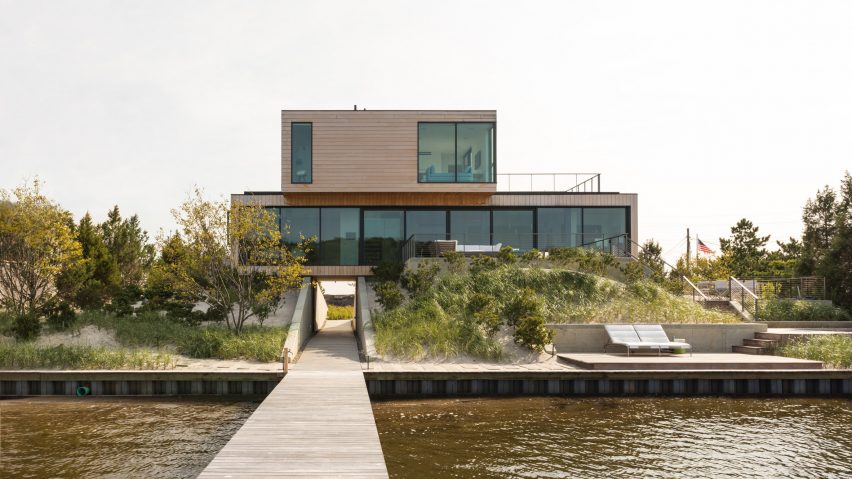New York firm Raad Studio has situated this beach house clad in light-coloured timber high above the sea level in New Jersey.
Simply known as Beach House, the building comprises two rectangular units stacked atop each other. This elevated set of volumes appears to sit on top of a sandy ridge.
The house is located in Sea Bright, New Jersey, and is bracketed by water on both sides: the Atlantic Ocean on one and the Navesink River on the other.
The seaside town is also home to a three-storey residence on stilts by Jeff Jordan Architects, which has a similar angular, timber construction.
A path runs underneath Raad Studio's house, in between concrete retaining walls, and leads to a private beach and dock. The trough-like design serves as a storm drain during occasional heavy rainfall.
"We created a set of hydrodynamic dunes with penetrations that allow water to sluice through the land, while simultaneously elevating the house well above the historic high water mark," said Raad Studio.
To create the artificial dunes, contractor Lead Dog Custom Homes first built a network of walls and piers from concrete. The foundation was then covered in mounds of sand based on a design by Dirtworks Landscape Architecture.
Beach grasses and other arid foliage were then planted to further set into the new foundation. "The design resulted in the marriage of landscape and architecture," said Raad Studio.
All of the timber for the project was sourced from lumber species that are native to the region. The house is clad in untreated Alaskan yellow cedar, allowing the exterior to weather naturally with time.
Local maritime construction techniques inform the design, with ipe decking and wood pile systems — both of which are commonly used for dock buildings in the area. A rich brown timber, ipe has a dense interlocking grain that provides strength and traction when slippery.
Stairs lead up from the tunnel to the home's lower level, where an open-plan kitchen, dining room and sitting area are situated alongside a bedroom and a private bathroom.
A couch is positioned in front of a glass wall, housing the staircase made of dark steel and wooden boards.
A glass wall runs along one side, with sliding doors providing access to a patio. Steps down to an outdoor dining area then further descend to reach a sitting area, with cushioned lounge chairs at the water's edge.
On the top level, is a smaller volume that contains two rooms and two bathrooms. An outdoor patio is accessed from this floor, with panoramic views of the surroundings.
Raad Studio has also renovated an apartment in New York City with ample space for entertaining, by combining two lofts in Tribeca and leaving their original archways intact.
Photography is by Robert Wright.

