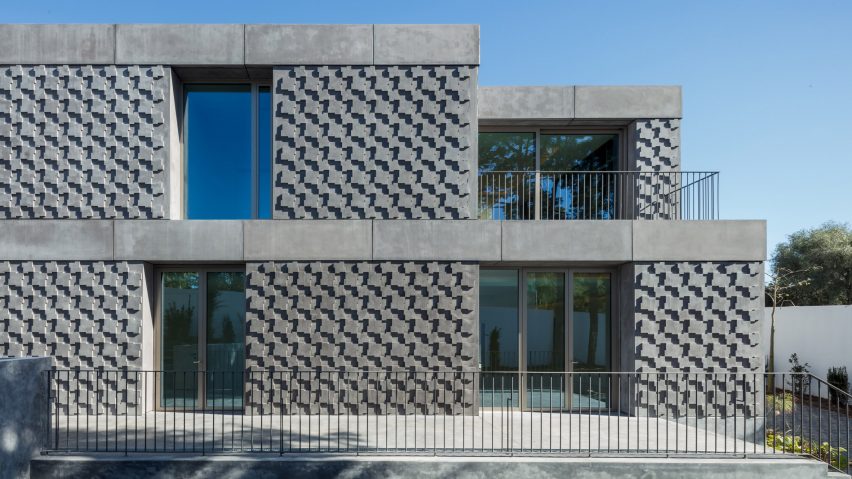
Geometric bas-relief patterns decorate monolithic Egyptian Embassy in Lisbon
Portuguese studio Promontorio Architects has completed the new Embassy of Egypt in Lisbon, which features robust concrete walls covered with bas-relief patterns that recall traditional Egyptian motifs.
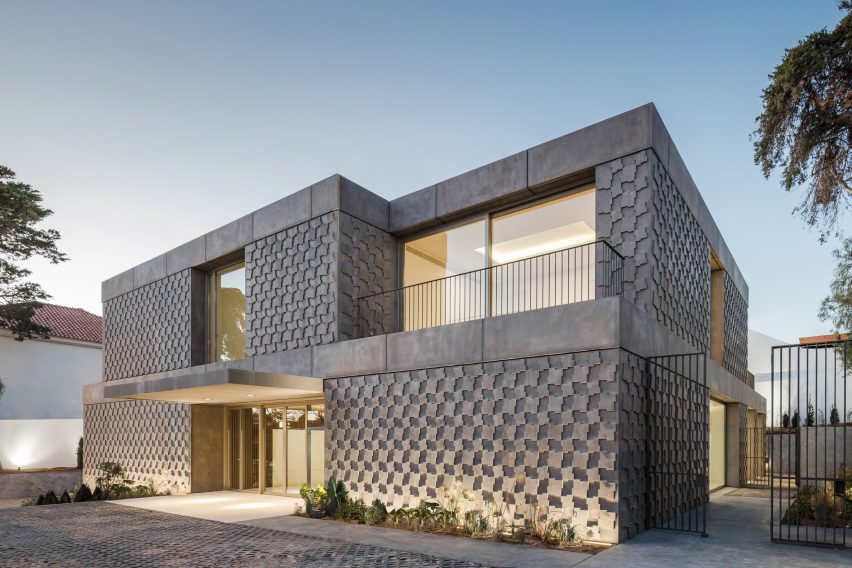
The embassy is located in Lisbon's affluent Restelo district, where many of the neighbouring detached villas from the 1940s and 1950s have been converted for diplomatic use.
With its design for the embassy, Promontorio Architects set out to fulfil the important security requirements of this typology while incorporating symbolic references to Egypt's culture and history within the architecture.
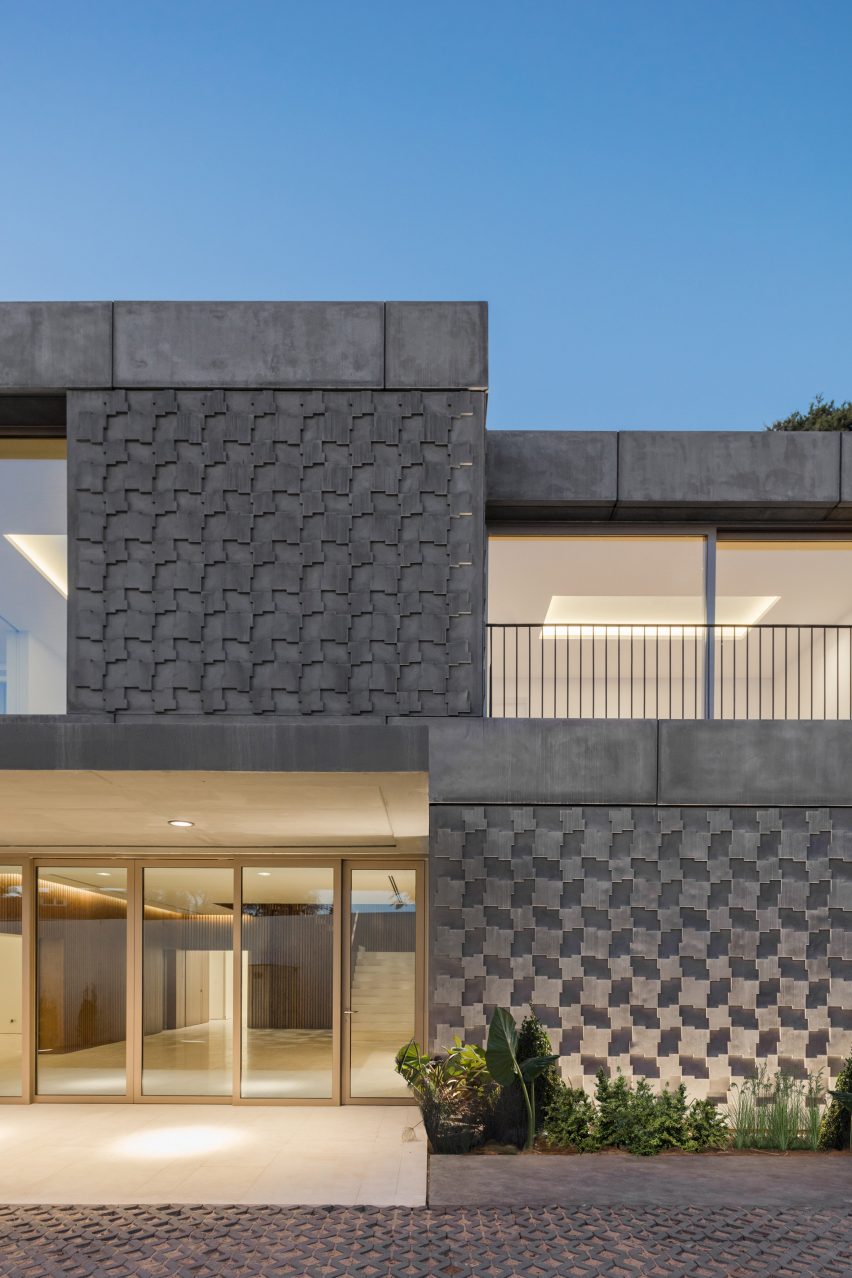
For security reasons, the building is positioned centrally on the compact plot and is surrounded by gardens. Security gates in the perimeter wall provide access to the central public entrance and a ramp leading down to a basement garage.
The design of the embassy as a predominantly solid concrete mass lends it an impenetrable feel whilst also evoking Egypt's long history of stone construction.
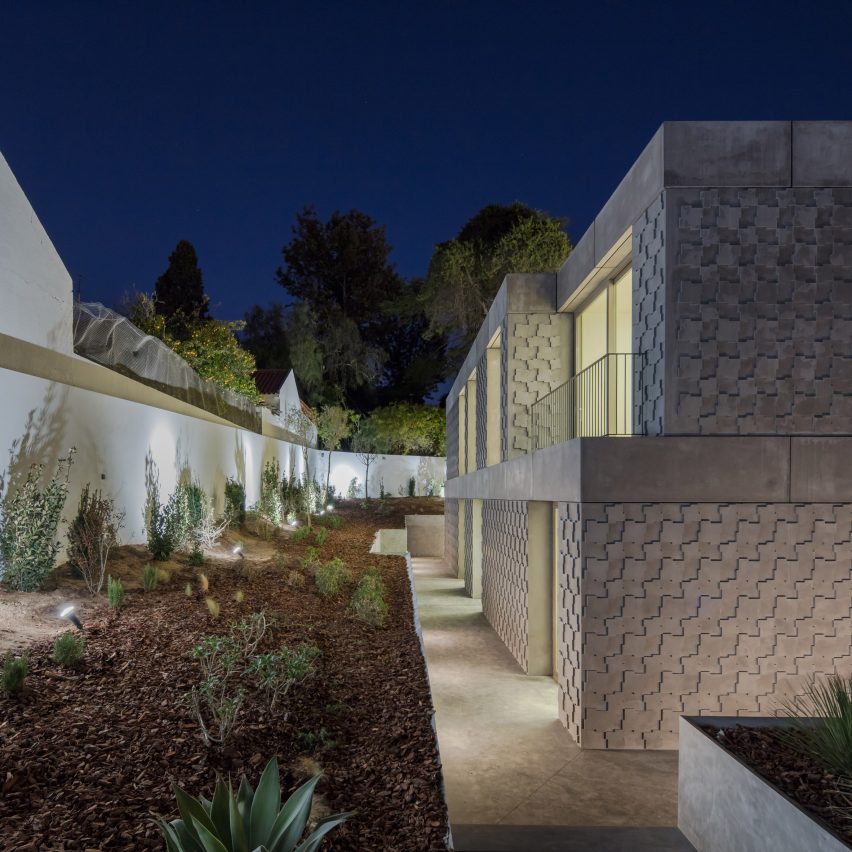
"The building is essentially a monolith composed of three thick slabs combined with an interweaving mass of patterned walls," said the architects, "with bas-reliefs discreetly evocative of ancient Egyptian geometric motifs."
"Following the classical post-and-lintel system, the walls are interrupted at specific positions to form windows, while on the upper floor each corner forms a balcony by receding and revolving from one angle to the next."
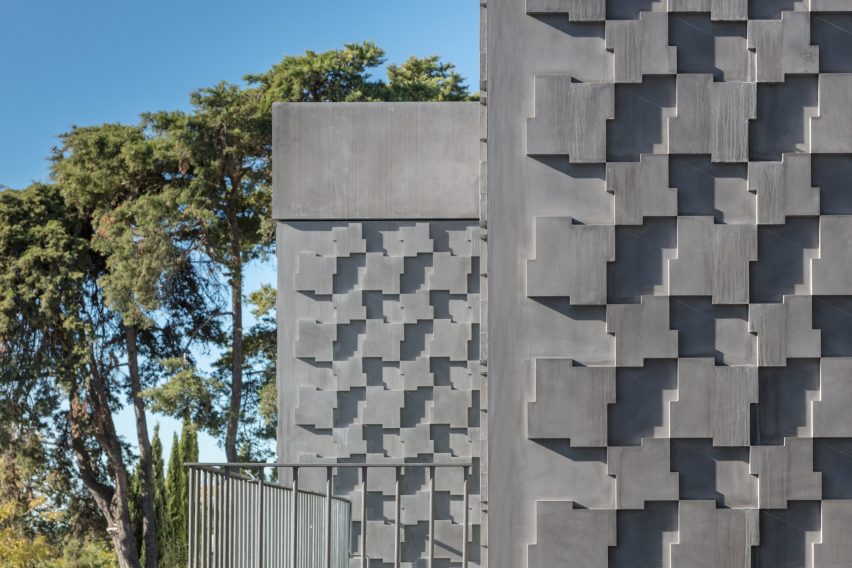
The patterned sections of the facade comprise pre-cast panels of anthracite-pigmented concrete that accentuate the overall mass of the building.
The dark hue and repeat pattern create a homogenous surface that is enlivened by the way light falls on the reliefs. These surfaces contrast with the lightness of the bronze-coated stainless steel window frames.
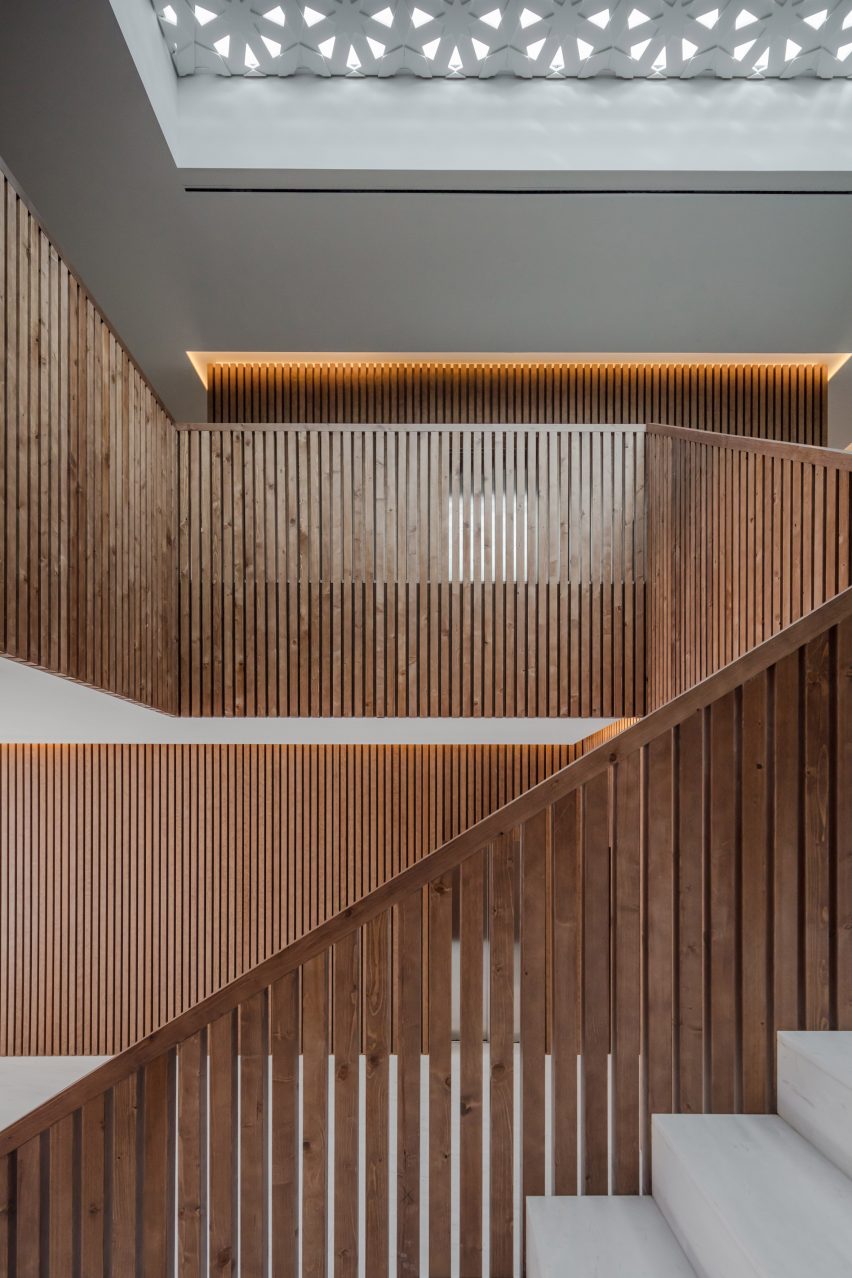
The embassy's internal layout is carefully configured to create an intrinsic separation between public and private areas. Security considerations dictated that circulation routes are clearly defined and visitors are clearly visible at all times.
Public areas inside the building feature extensive timber panelling and flooring made from large slabs of white stone. The materials were chosen to age well as they are subjected to constant use.
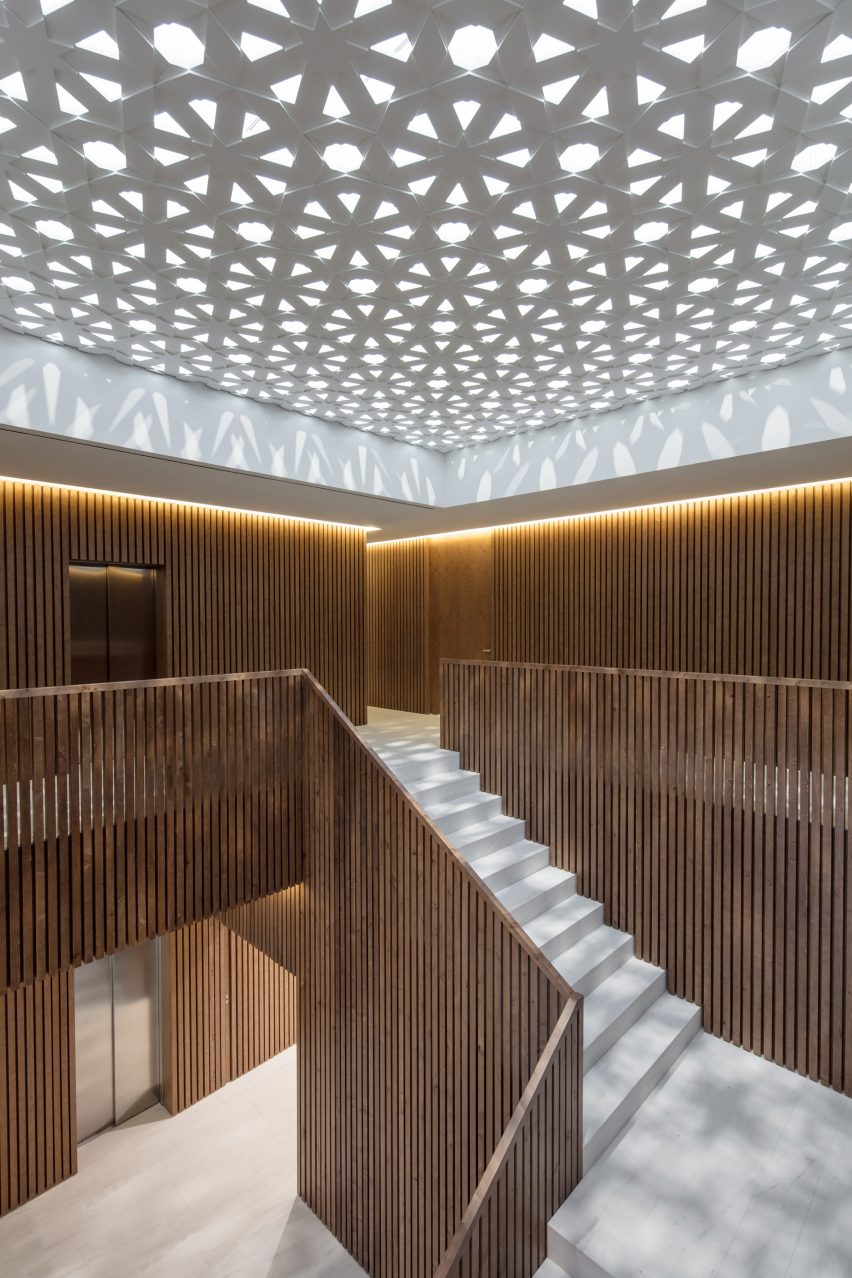
At the centre of the embassy is a lobby and circulation area incorporating a staircase that ascends in stages around the edges of the rectangular space.
The staircase is lined with slatted timber railings that extend along the walls on both levels, forming panels that envelop these spaces and introduce warmth and texture to the interior.
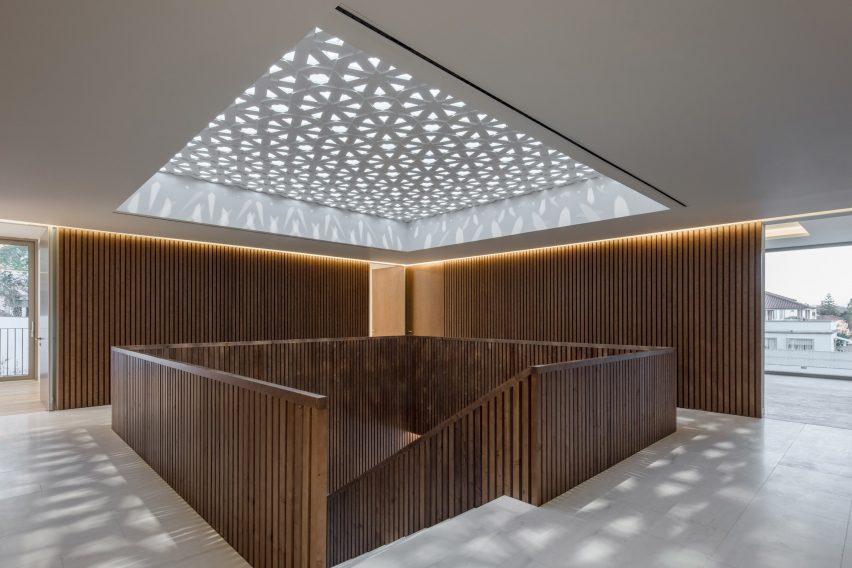
The atrium is topped with a skylight that allows light to filter down through a perforated Islamic screen, producing a kaleidoscopic pattern of light and shadow that changes constantly throughout the day.
Photography is by João Morgado.