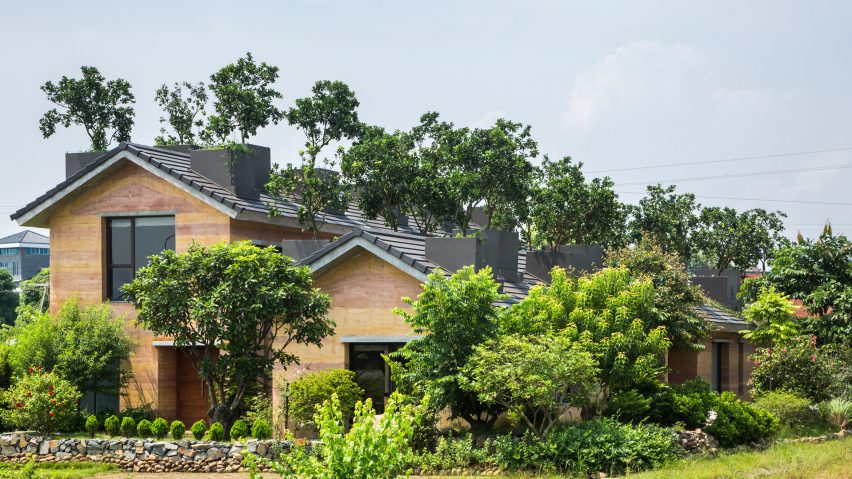
Fruit trees grow from the roofs of Vo Trong Nghia's stripy rammed-earth house
Vo Trong Nghia Architects has completed a house in Hanoi featuring walls made from different types of rammed earth, and gabled roofs incorporating planters used to grow fruit trees.
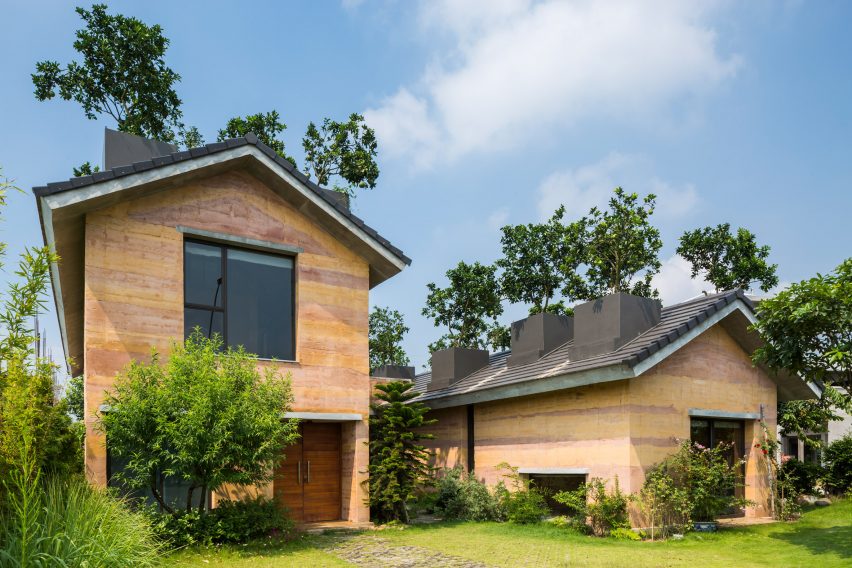
Local architect Nghia's studio designed the house for a plot in the rural Dong Anh district of the Vietnamese capital, where it is situated within a private compound containing a restaurant and other villas.
Taking advantage of the secure and isolated site, the architects proposed a building with an open garden and an interior that maintains a strong connection with the surrounding outdoor spaces.
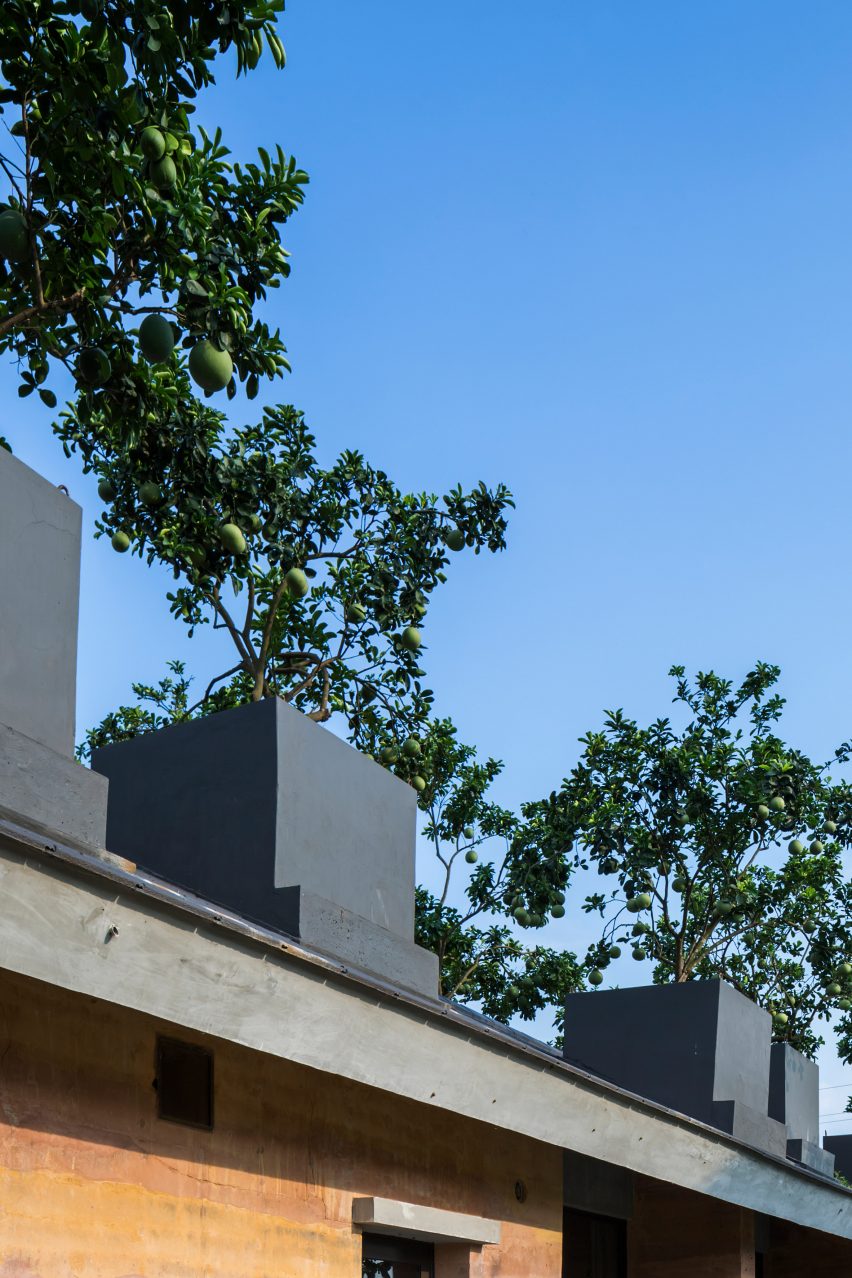
In addition to the lush landscaping around the house, the studio introduced a rooftop garden that helps the building to blend in with its verdant setting.
The house comprises two parallel wings that both feature the sorts of typical pitched roofs required to cope with Vietnam's monsoon rain.

Square planters containing fruit trees emerge from the roofs, creating a green space that can be viewed close up from a small terrace on the flat roof of a bridging section connecting the two sides.
"The amount of fruit trees on the roof, along with the open garden around the house, is another emphasis that makes a green, cool and friendly environment for the people," said a statement from the architects.
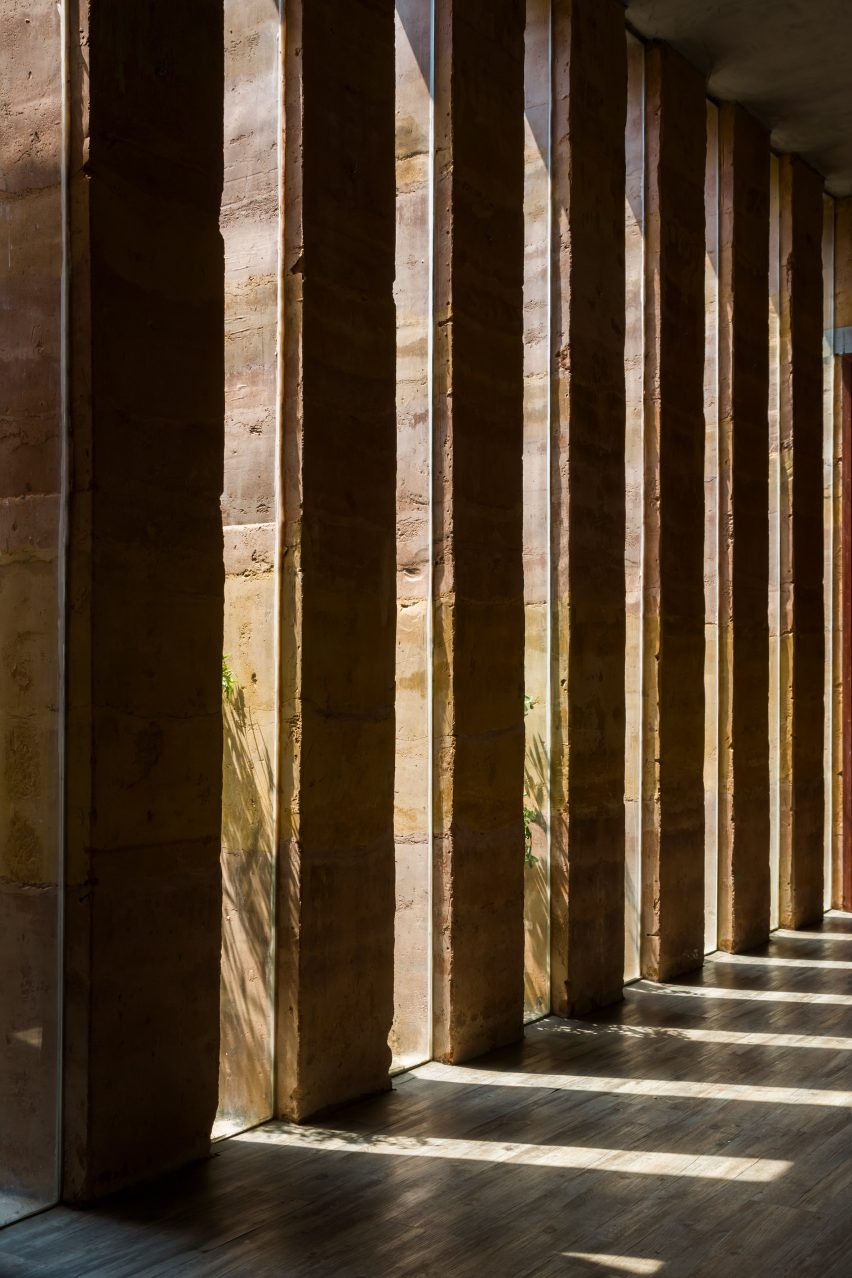
Nghia's practice is known for its House for Trees project, which it initiated to help reintroduce green spaces into Vietnam's increasingly high-density urban areas.
Its completed buildings include a house featuring a series of stacked concrete slabs with trees growing up through rectangular holes, and a property with giant bamboo-filled planters extending from its facade.
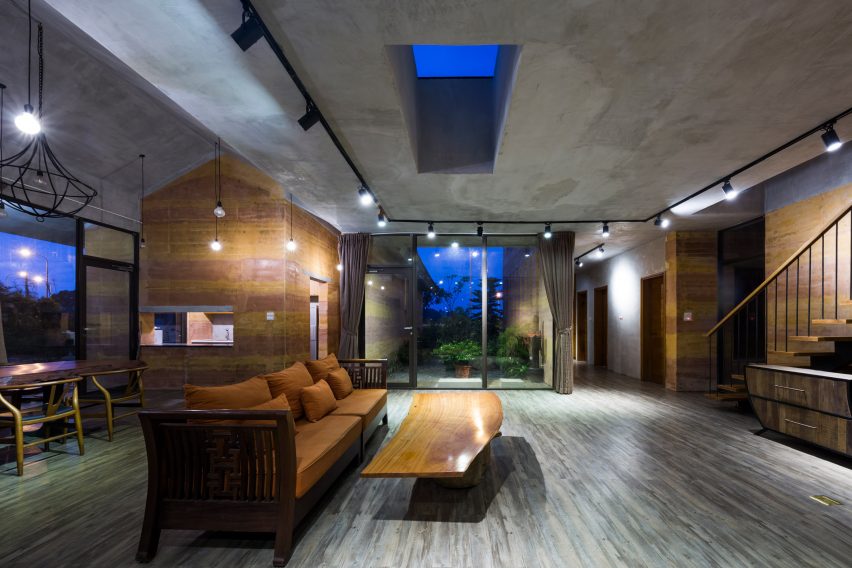
The Dong Anh house is designed for a large family and contains a variety of private and communal spaces distributed throughout the two wings.
At the centre is a living and dining area that extends across the width of the building. This space is lined on either side with glazed walls and doors that open onto the garden.
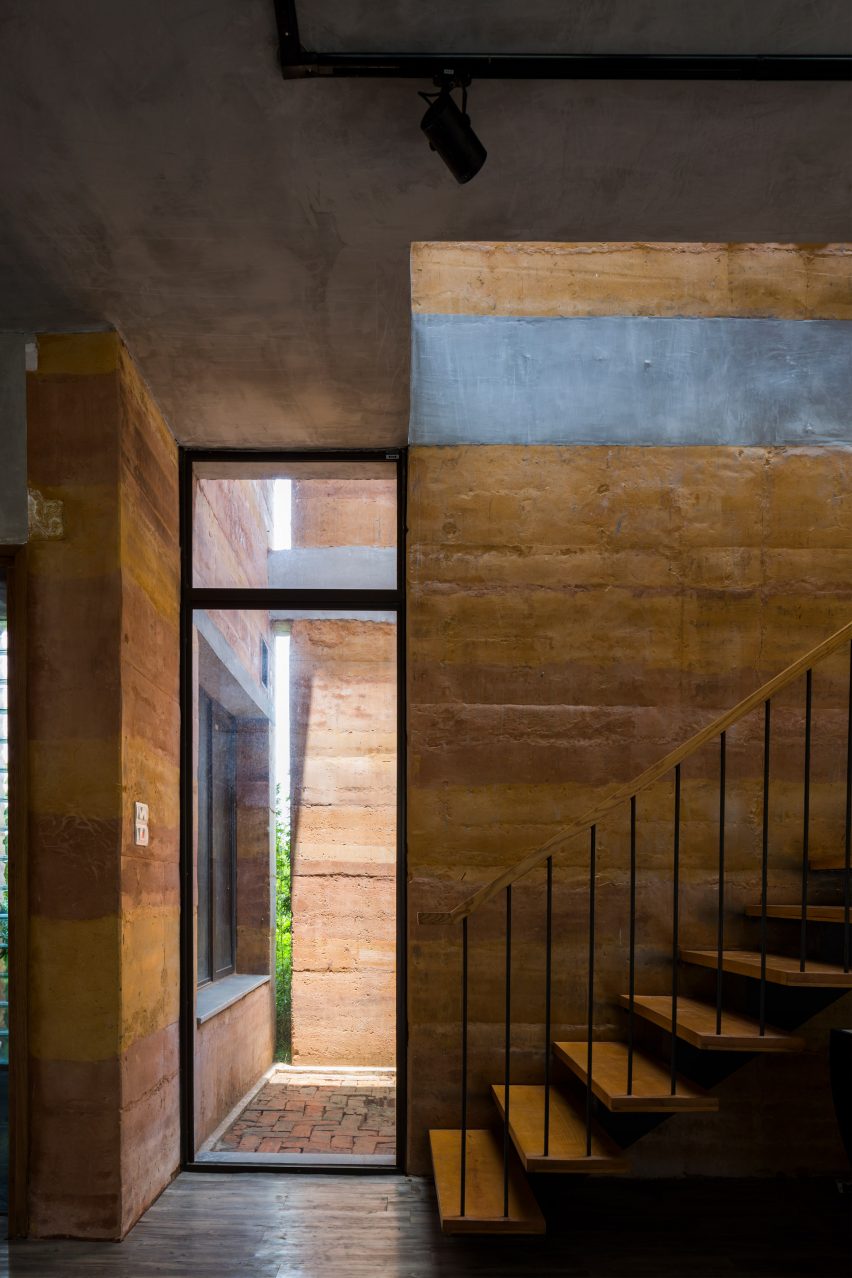
The building's walls are constructed from rammed earth – a process that has traditionally been used to build houses in the northwestern regions of Vietnam.
The process involves pouring soil into a framework and compacting it to create solid walls with excellent insulating properties that keep the interior warm in winter and cool in summer.
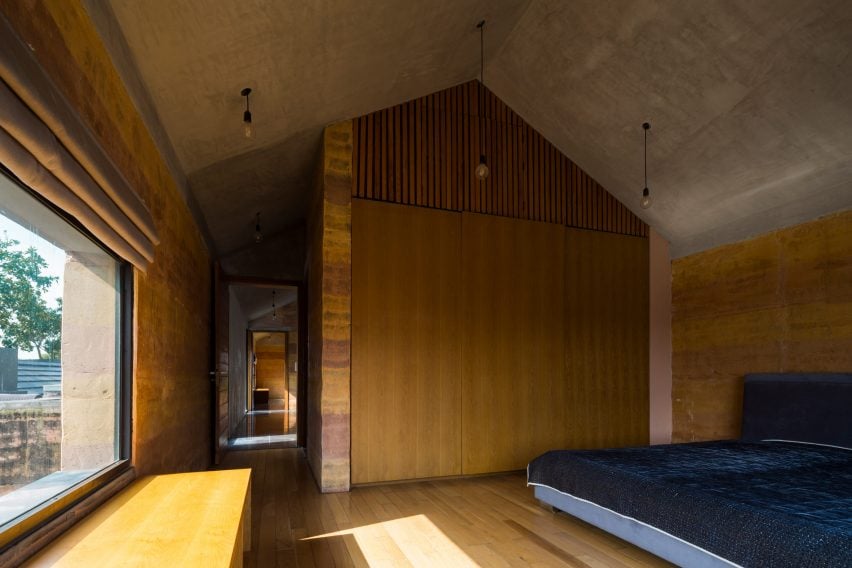
The walls at the Dong Anh house are 35 centimetres thick, which ensures they are robust enough to form two storeys without the need for structural concrete pillars.
"The aim is to promote the advantages and to limit disadvantages of the bearing capacity of traditional rammed-earth walls by employing modern technology and machinery," said the studio.
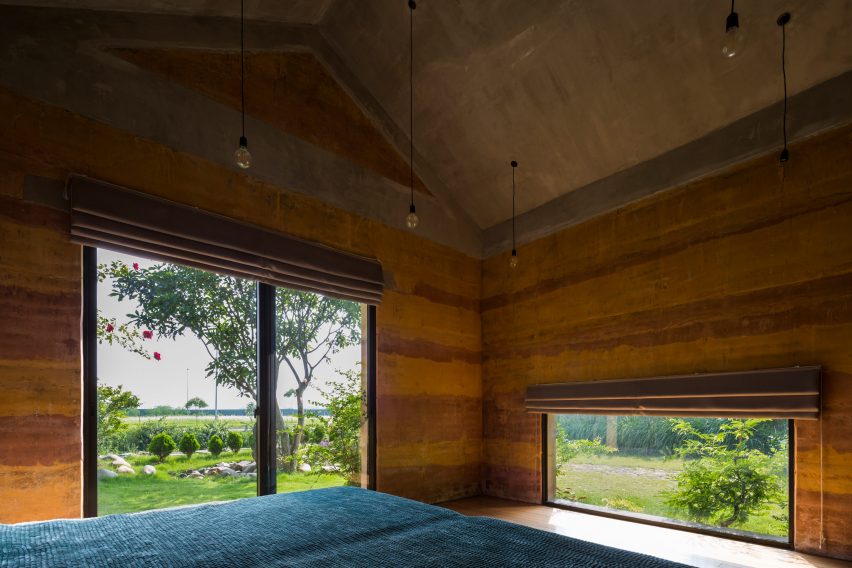
Various types of soil gathered from different mines located around 30 kilometres from the site were used to construct the walls and give them their distinctive multi-hued finish.
The soil was filtered, ground and mixed with cement and other additives, before being compacted in the formwork in stages to achieve a striped pattern that is visible both inside and outside.
Photography is by Hiroyuki Oki.