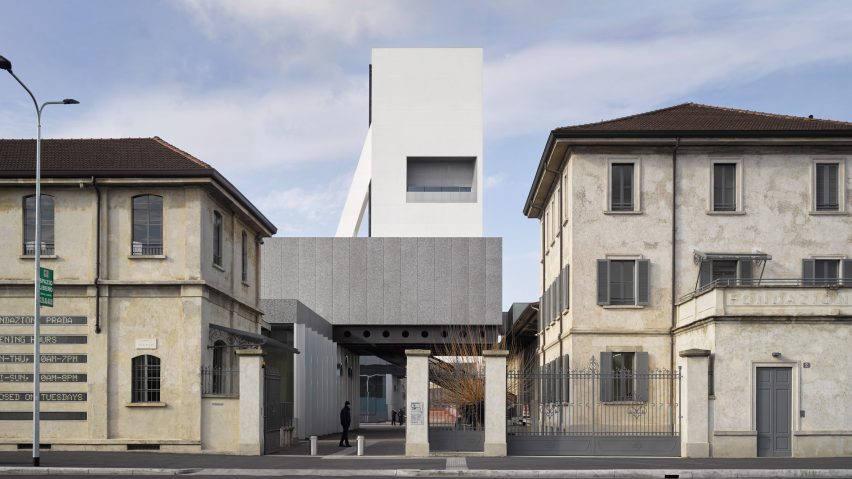OMA has added another building to its Fondazione Prada complex in Milan, a white concrete tower that will showcase a collection of contemporary art.
Torre is the last of three new buildings that Rem Koolhaas' firm has added to the former distillery compound where the Fondazione Prada art centre is located, in Largo Isarco, southern Milan.
Koolhaas and colleagues Chris van Duijn and Federico Pompignoli renovated seven of the old distillery buildings – which date back to 1910 – and built a new cinema and exhibition gallery, ahead of the centre's opening back in 2015.
Torre was still under construction at that time, but will open to the public for the first time on 20 April 2018.
With a height of 60 metres, the white concrete tower has an irregular geometry that makes it appear to shift in shape when viewed from different angles.
"Its rectangular plan is constructed on a wedge-shaped site, on the northwest corner of the Fondazione; the tower consists of alternating blocks of wedge-shaped-plans and rectangular floors that are cantilevered over Milan's public space," explained Koolhaas.
The building contains nine floors, offering 2,000 square metres of extra floor space to the facility. Six of these floors are given over to exhibition galleries, displaying art works and installations by 20th and 21st century Italian and international artists from Prada's collection.
The other three floors house visitor facilities, a restaurant and a 160-square-metre rooftop terrace bar, offering panoramic views over the city.
A combination of large windows and angular slots carved out of the concrete allow light to reach the gallery spaces from all directions. As visitors ascend through the building, ceiling heights increase, ranging from 2.7 to eight metres at the topmost floor.
"To extend the typologies offered by the Fondazione, a series of systematic variations is applied: each next floor is taller than the previous one, rectangular plans alternate with wedge shapes, the orientation of the rooms alternates between panoramic city views to the north, or narrower views in opposite directions, east and west," said Koolhaas.
"Together these variations produce a radical diversity within a simple volume – so that the interaction between the spaces and specific events or works of art offer an endless variety of conditions."
On the south side of the tower is a ladder-like structural element made from a mix of iron and concrete, described by Koolhaas as a staircase. This visually connects Torre to Deposito – a warehouse-like structure next door.
"The staircase is the one element unifying all irregularities – its complexity lifts it beyond the typical pragmatic element, the staircase has become a highly charged architectural element," added Koolhaas.
A wide slot cut through the top of this angular structure allows the exterior glass elevator to pass through, giving visitors wide-ranging views of the compound and the city stretching out below them.
Koolhaas, who co-founded OMA in 1975, has had a long-term relationship with Prada. He has designed a number of projects for the Italian fashion house over the years, including catwalk sets, window installations and a shape-shifting pavilion.
Prada launched its foundation in 1993, as a cultural organisation dedicated to cinema, design, architecture, philosophy, fashion and performance – and OMA was the obvious choice to design it.
The complex officially opened in May 2015, with highlights including the "haunted house" clad in 24-carat gold leaf and the cinema camouflaged by mirrors.
Koolhaas also recently completed another project for Prada – he designed a bag for the brand's Autumn Winter 2018 menswear collection.
Photography by Bas Princen.

