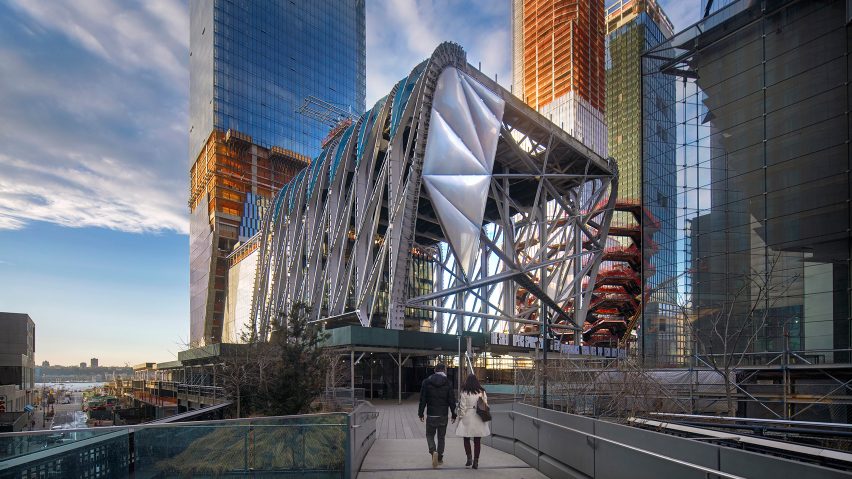More details about the expandable cultural venue at Manhattan's Hudson Yards have been revealed, including construction photos, new interior renderings, and information about its first commissions and exhibitions.
The updated images show views of the flexible gallery, performance and events spaces that will be formed in and around The Shed, designed by New York studios Diller Scofidio + Renfro (DS+R) and Rockwell Group, and scheduled to open spring 2019.
These include the vast space created when a huge steel-framed, ETFE-covered shell rolls out almost silently to shelter the plaza in front. This area will be named The McCourt, after businessman Frank McCourt Junior and his family donated $45 million to the project.
Two floors of column-free galleries and a versatile theatre will also be housed inside the fixed, glass building. Each space will be visually and acoustically controlled to suit requirements.
Loosely based on visionary architect Cedric Price's 1964 Fun Palace, the 200,000-square-foot (18,500-square-metre) arts centre is designed to accommodate all types of cultural events, including future art forms that have not been invented yet.
DS+R cofounder Liz Diller told Dezeen that it is up to architects "to put new ideas on the table" with projects like The Shed during a video interview last year. The firm also released an animation demonstrating the building's flexibility.
The task of programming its spaces falls to a team led by founding artistic director and CEO, Alex Poots, who outlined the first commissions during a press conference yesterday, 6 March 2018.
A celebration of the history of African American music created by director Steve McQueen and producer Quincy Jones, and a retrospective of work by environmental artist Agnes Denes were among the seven announced. An open call was also issued to local emerging artists, encouraging them to present proposals for The Shed.
Among those joining Poots' team is Hans Ulrich Obrist, artistic director of London's Serpentine Gallery, who will act as senior program advisor to The Shed while continuing his role in the UK capital.
The Shed is located next to the elevated High Line park, which DS+R also worked on, and attached to a 70-storey residential skyscraper that the firm has designed with Rockwell Group, and that topped out earlier this year.
Began in 2015, it forms part of the huge Hudson Yards development, rising over the top of a rail yard on Manhattan's West Side.
Glass towers by KPF, Foster + Partners and SOM are also underway on the site, surrounding a structure comprising a honeycomb of interlinked staircases by Thomas Heatherwick.
KPF's 10 Hudson Yards was the first to complete in the development, which is New York's largest since Rockefeller Center was built in the 1930s.
Construction photograph by Ed Lederman. Renderings courtesy of Diller Scofidio + Renfro in collaboration with Rockwell Group.

