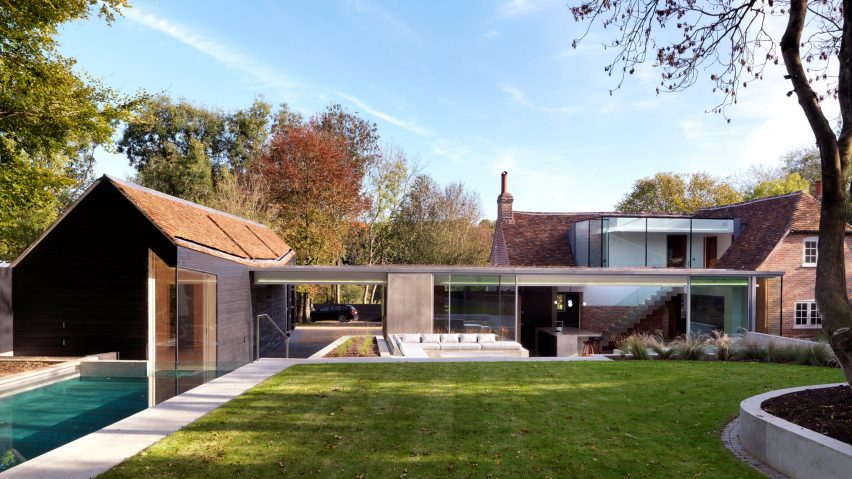British architect Guy Hollaway has transformed an 18th-century cottage in the Kent countryside into a modern home featuring a concrete and glass extension.
Hollaway, whose eponymous studio has offices in London and Kent, designed the house for his own family over the course of several years, and wanted it to encapsulate many of the ideas he explores with his firm.
The traditional house, which is not heritage listed, is set in grounds that include a classical cottage garden. The completed project comprises two distinct parts – the refurbished historic cottage and its modern extension.
The cottage's quintessential front facade contrasts with the contemporary lines and materiality of the extension, which more than doubles the overall size of the house and ensures it suits the lifestyle of Hollaway and his family.
"The key to this transformation was to challenge conventional living and blur the boundaries between old and new, where the two work coherently to create a whole that responds to new modern living with the comfort of the old," said Guy Hollaway Architects.
"These two sides have required many different design and construction skills in respecting the traditional construction methods and in creating the new."
The project involved reconfiguring the interior of the existing cottage to create more liveable spaces that flow into the new areas at the rear of the building.
The formal entrance leads straight into a living room featuring a restored inglenook fireplace and original beams that retain some of the heritage and character of the old cottage.
Sliding doors connect this room with another smaller lounge at one end, and with an open-plan kitchen and dining space that opens onto the modern rear garden.
Reconstructed internal brick walls with traditional lime mortar introduce another historical detail that contrasts with the clean white walls used throughout the extension.
Full-height glazing lining the rear facade of the extension incorporates sliding sections that can retract to create a seamless connection between this space and an outdoor living area.
The concrete-lined outdoor space features a monolithic concrete dining table flanked by cantilevered bench seating and a separate zig-zag-shaped chair that emerges from the concrete floor.
The stepped flooring merges with the cast-concrete furniture and forms a continuous surface that connects with a lap pool lined on one side with a pane of reinforced glass.
The extension intersects with the cottage's brick rear facade, while a glazed volume accommodating a new staircase and first-floor landing projects vertically from the sloping tiled roof.
The flat roof of the new ground-floor spaces is covered with sedum and extends to shelter a car port and second entrance. This structure also connects to an annex containing spaces that are used as a gym and cinema room.
The annex is clad in black shot-blasted larch and features interiors lined with contrasting light plywood. The joinery incorporates storage and conceals pull-down beds that can transform it into guest accommodation if required.
Fanciful details such as a spiral staircase enclosed behind a curved glass wall that leads down to a utility space in the basement epitomise the expressive and unfettered approach Hollaway was able to adopt with this deeply personal project.
"Without the usual constraints of client, contractor, budget or programme, this project has allowed for each specific item to be considered and developed to its most beautiful, practical and ultimately seemingly simple resolution," added the studio.
Other buildings completed by the practice include a group of seaside houses on the English coast designed to resemble traditional beach huts, and a holiday home on a pebble beach that is clad in rusty steel mesh and timber.
Photography is by Charles Hosea.

