Angular concrete shell encloses interior gardens at The Window House by Formzero
A faceted concrete shell punctuated by openings of varying sizes wraps around this house in Kuala Lumpur, which contains pockets of interior landscaping that create private outdoor spaces.
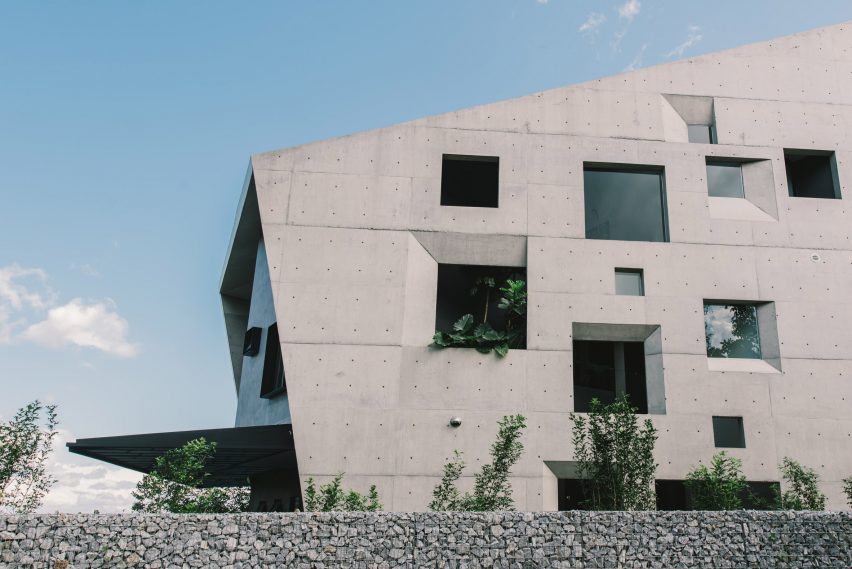
Local studio Formzero designed The Window House for a hillside site on the edge of a forest overlooking the Malaysian capital.
The architects' initial thoughts were to maximise the connection between the house and the adjacent forest, but the clients were more interested in the internal experience than the outward views.
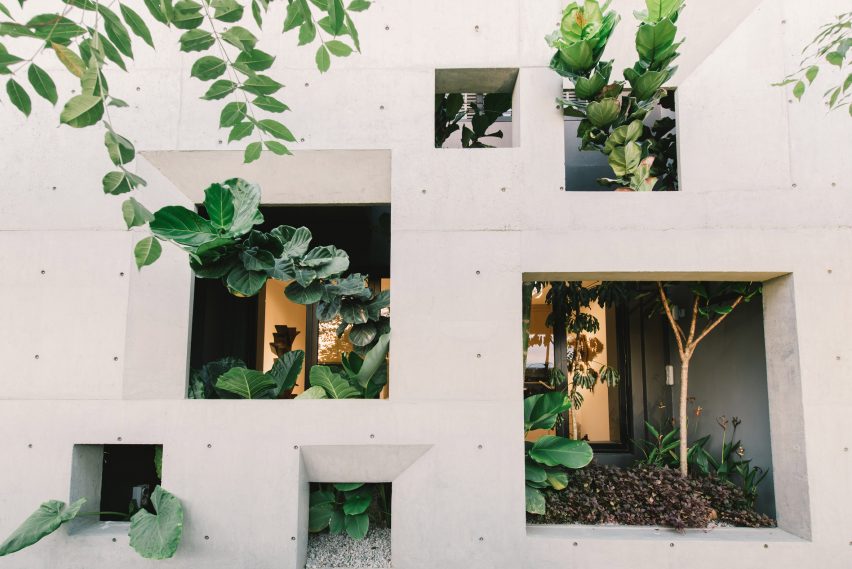
The brief focused on optimising the house's interior volume and achieving a sense of privacy within a building that is situated in close proximity to its neighbours.
The solution proposed by Formzero involves shrouding the house in a protective shell of concrete that wraps around the east and west facades to ensure the interior is not overlooked.
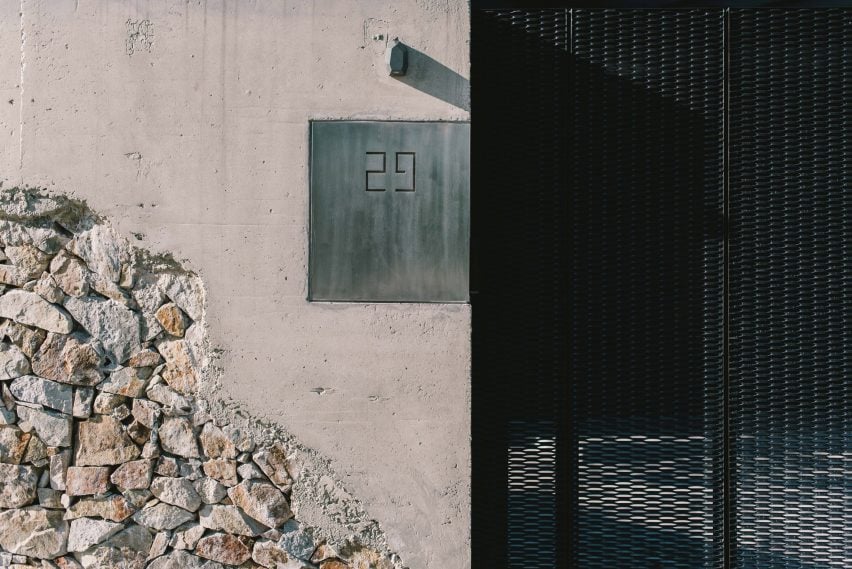
Carefully positioned apertures allow light and air to enter the building. Rather than relying on curtains to achieve privacy, the intention was to design these windows in such a way that they can be left uncovered.
"The design concept of The Window House departed with three tectonic approaches through the manipulation of the form and function of the window," said the studio.
"By doing so, the ultimate aim of this project is to strengthen the house owner's bond with the existing context without diluting the design brief."
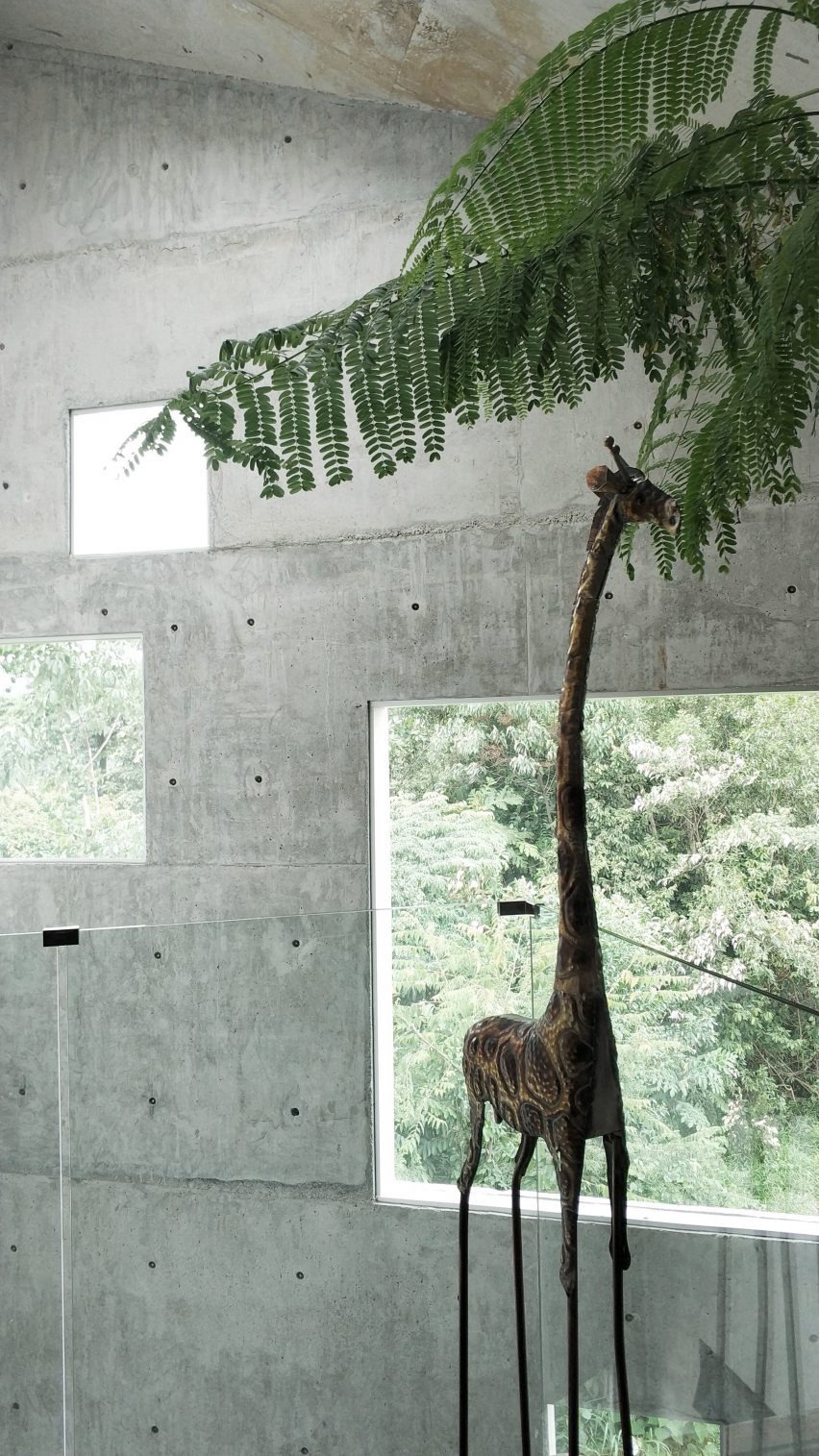
The concrete sheath is open at either end, allowing cross-ventilating breezes to flow through the house. Its faceted form responds to the building's orientation and its relationship with the forest.
"The concrete shell is shaped in a telescoping form," said the architects. "It is tapered at the front and widens towards the forest in both plan and section, like creating a giant window frame to look out to the forest."
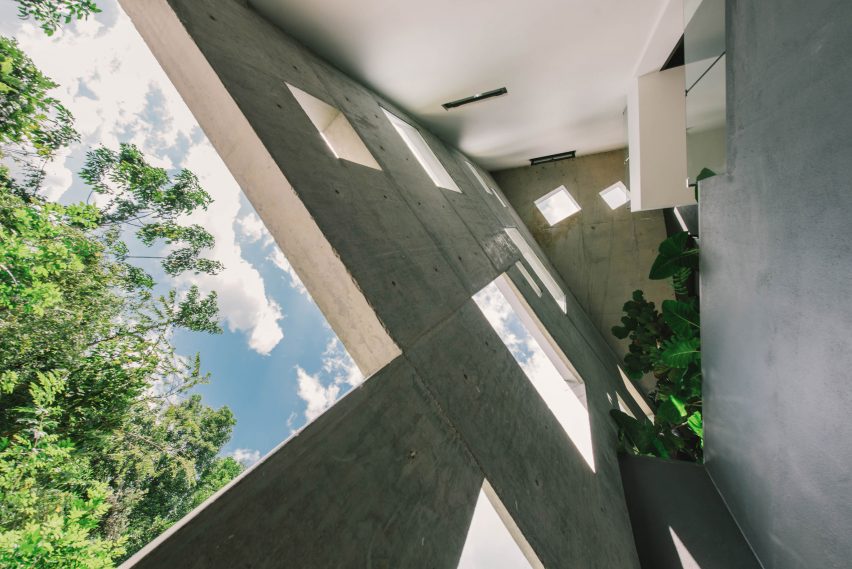
The tapered front facade is intended to give the entrance to the house a more human scale. It encloses a series of staggered cubic volumes that reflect the configuration of internal spaces.
In places, the outer layer separates from the facades, creating pockets of space that are filled with plants to mediate between the interior and the surrounding nature.
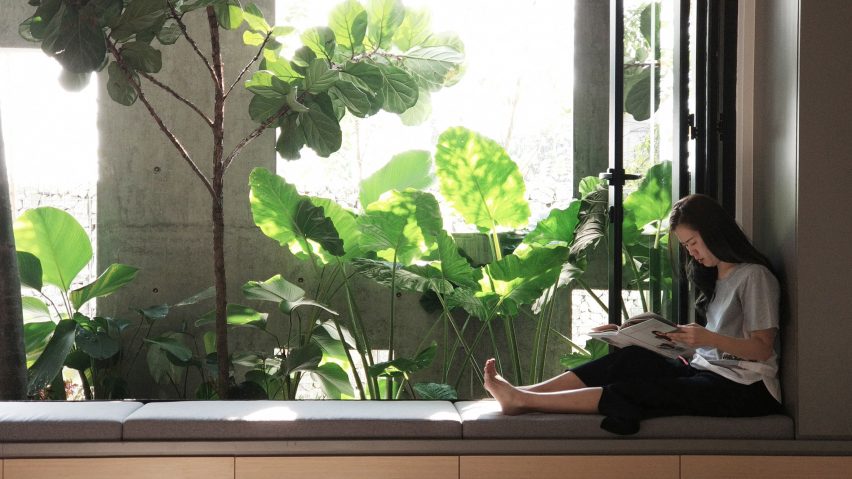
The number of openings and their positioning is determined by the functional requirements of each room. Each window frames a specific view, with deep reveals contributing to the sense of intermediary space.
The building's slanted roof sections are punctured by openings including a private roof terrace and skylights that allow daylight to reach interior spaces including a stairwell leading to the upper floor.
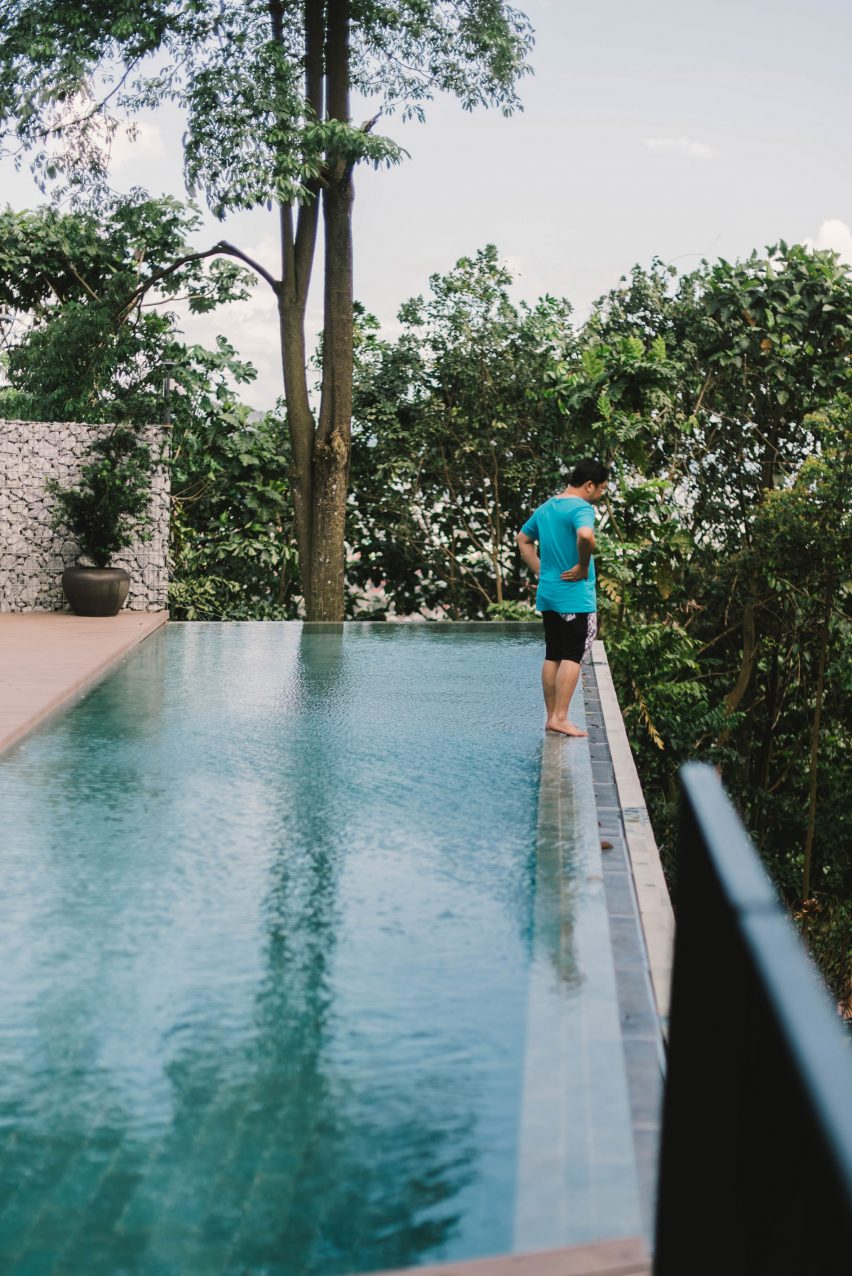
A skeletal metal staircase with transparent glass treads ascends from a games room to the roof terrace. Its exposed frame complements the industrial feel of the interior, which features raw concrete and brick walls.
Photography is by Ronson Lee of Twins Photography.