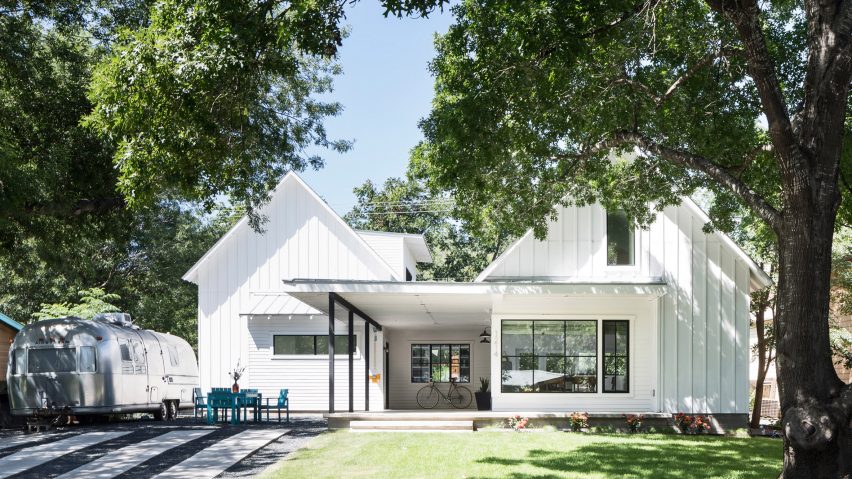American studio Arbib Hughey Design has made use of economic materials to create this all-white dwelling in Austin for a church pastor and his family, who wanted a home that felt welcoming to visitors.
The Ridgemont Residence is located in Windsor Park, a neighbourhood north of downtown that is characterised by modest, ranch-style homes. The property sits in a planned residential development dating to the 1950s.
"The fabric of the streets is fairly uniform, the volumes and setbacks creating a predictable rhythm," said Arbib Hughey, a local studio started in 2010 by Ben Arbib and Ed Hughey, who met during architecture school at the University of Texas.
Now occupied by an architect and a gallery owner, who moved in several months ago, the home was originally conceived for a pastor and his growing family, who wanted a home that was open, flexible and welcoming to visitors. The dwelling needed to accommodate casual social events for the church and the community.
The client's preferred aesthetic was "modern farmhouse", which meant creating a gabled form in a district dominated by flat roofs.
"Despite their desired variation from the existing context, the clients wanted to be good neighbours and draw inspiration from their new surroundings," the architects said. "A tight budget was also a significant factor that required architectural restraint and simple solutions."
Hughey was well-suited for the task, considering that he lives on the same street, just eight houses down.
"His knowledge of the community made him interested in thinking about accommodating the client's wants and needs within the scale and context he is so familiar with," said the firm.
Straying from the typical lot layout, the team created two offset wings, one of which stretches deep into the rear of the property. One wing contains the public zone, while the other, which rises two levels, encompasses the bedrooms and an upstairs playroom.
A narrow bar housing a library connects the two volumes. Situated at the centre of the plan is a large covered porch, which overlooks the front yard.
"The porch's openness helped to scale down the volume and size typical of farmhouse structures, and created some porosity and negative space in an otherwise large volume," the team said.
The wings are topped with shingled pitched roofs, with their angles and geometries left visible inside the home. Exterior walls are clad in white-painted wood and fibre-cement boards.
"Simplicity and economy drove the material choices," the team said. "Teardrop siding at the front echoes the horizontality of neighbouring houses, and HardiePlank with wood battens creates the desired farmhouse house aesthetic on the gabled volumes."
Wood was used to frame windows, yet was painted black in order to "give the appearance of much more expensive steel-framed windows".
Economic materials were also used indoors. White drywall is paired with floors made of sealed concrete and pine. To ensure the dwelling felt elegant and cosy, investments were made on specific pieces of decor, such as the kitchen island and appliances.
"Interiors also benefitted from a collaborative relationship with the client, who had a strong eye and persistence in finding unique, one-off items that enrich the interiors, including the bathroom tile and fixtures," the studio said. "The house achieves a lot of design on a very tight budget."
Home to one of America's top-ranked architecture programs, the Austin area is replete with modern-style homes. Others include a lakefront dwelling by A Parallel Architecture, a glazed house on stilts by North Arrow Studio, and an asymmetric residence by Matt Fajkus.
Photography is by Andrea Calo.

