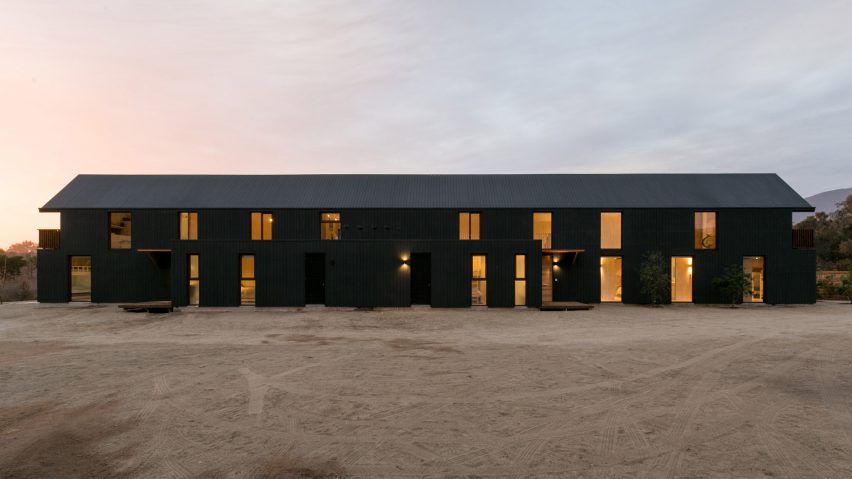Architect Alejandro Soffia took cues from American "shotgun houses" for the linear design of this black residence near Santiago, which contains two separate homes to cater for a large family.
Shotgun House is set in Los Maitenes, a small town south of the Chilean capital. The residence comprises a two-storey gabled frame clad in blackened timber, with a matching black roof.
The project's name is derived from a shotgun house – a type of long and narrow residence popular in the American South. The idea is that, if you were standing at the front entrance and looking in while aiming a gun, you could shoot through the home directly into the backyard.
"The house is for a massive family," explained Santiago-based architect Alejandro Soffia, who split the building into two halves.
A narrow outdoor deck runs along one of the building's long sides, unifying the two residences within.
The structure is made up from a series of prefabricated SIPs (structural insulated panels), which are lined up one after the other to create the facades.
Large windows spaced at regular intervals on the long facades of the 4,600-square-foot (427 square metre) property make the most of views of the arid mountain terrain.
A narrow garden is planted in a sandy and pebbled lot and acts a visual divide between the two sections of the house. An outdoor shower, grilling patio, and upstairs terrace complete the outdoor areas.
A focal point of the interiors is the application of white-washed pine, which is applied to the gabled ceilings, walls, and floors. This continuous material use gives a spacious yet rustic feel, and relates to the seamlessness of the black exterior.
Both portions of the house feature an open-plan living room and kitchen on their ground floors. The double-height living areas are lined with floor-to-ceiling windows.
A bedroom on the ground floor features two bunk beds that are made of lightwood timber, matching the light palette.
One of the residences has two bedrooms on its ground floor level, while the other has four. A dark metal staircase with timber steps leads to the upper floor, where each residence has two bedrooms and two bathrooms.
Other houses in Chile include a residence that slopes towards the Pacific Ocean by Max Núñez Arquitectos, a two-storey rounded house lined in timber on Chiloe Island and a contemporary gabled lakehouse clad in black metal.
Photography is by Juan Durán Sierralta.
Project credits:
Collaborating architect: Francesco Borghi
Structural engineer: José Manuel Morales
Builder: Mauricio Jara

