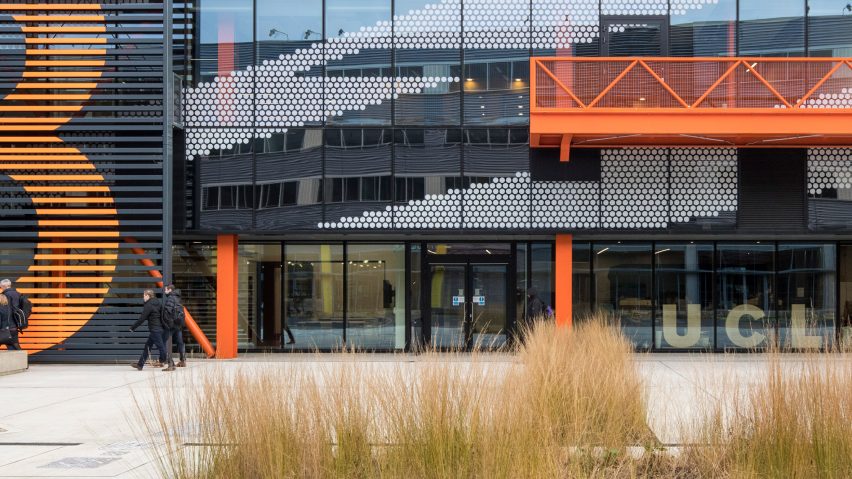Hawkins\Brown has designed a new robotics campus for The Bartlett architecture school as part of the redevelopment of the Queen Elizabeth Olympic Park in east London.
The 6,200-square-metre campus provides specialist teaching, fabrication and robotics facilities for University College London's (UCL) The Bartlett architecture school, Engineering Sciences Faculty, and its new Real Estate Institute.
The facilities occupy the former Broadcast Centre and Press Centre, originally designed by British practice Allies and Morrison for the 2012 London Olympics.
The new UCL facility forms part of Here East, a technology and creative zone at the north of the Olympic Park. It stands to the north of Make's Copper Box, which was used as the handball venue during the Olympic Games.
At ground level a corridor lined with plywood joinery connects an auditorium with studio spaces for architecture and engineering students. Here there is also a fabrication facility, alongside labs, a 330-seat auditorium and a prototyping area.
A flight of broad steps with integrated seating platforms forms a key socialising and events space for the campus.
"The space makes it possible for us to develop ways to intervene in the built environment at extreme scales; from full-scale construction components to tele-robotic engineering at a cellular level, through to the valuation of the intangible aspects of the built environment, that will help investors create public good," said The Bartlett's dean, Alan Penn.
"This research and teaching is vital to advancing the skills in design, creativity and collaboration that future graduates of the built environment sector will need to master in order to resolve the challenges we face."
Windows overlook the auditorium from the Real Estate Institute facilities on the first floor, where workspaces are set around a pair of curving lecture theatres.
Offices, meeting and seminar spaces line three sides of this floor, with the fourth occupied by glazing and a balcony overlooking a yard.
"Finding ways to accommodate the broad array of uses, facilities and environments within the building has been an exciting challenge," said Hawkins\Brown associate Tom Noonan.
"We hope the end result will make for a stimulating series of spaces that will enable new directions of technological and academic conversations to inspire the next generation of architecture and engineering students."
Hawkins\Brown also redesigned the school's Gordon Street campus in Bloomsbury and a temporary campus for students during the renovation of the central London building.
The completion of the UCL campus at Here East marks the end of a six-year collaboration between Hawkins\Brown and the university.
The next stage of development at the park will see an outpost of the V&A museum, a Sadler's Wells Theatre, and a new campus for the London College of Fashion built to the north of the Zaha Hadid-designed Aquatics Centre.
For job opportunities at the Barlett, visit their company profile on Dezeen Jobs.
Photography is by Tim Crocker.
Project credits:
Client: UCL Estates for UCL Bartlett and UCL Engineering
Architect: Hawkins\Brown
Project manager: Mace
Fit-out contractor: Paragon Interiors Group PLC
MEP, structures and acoustics: Buro Happold

