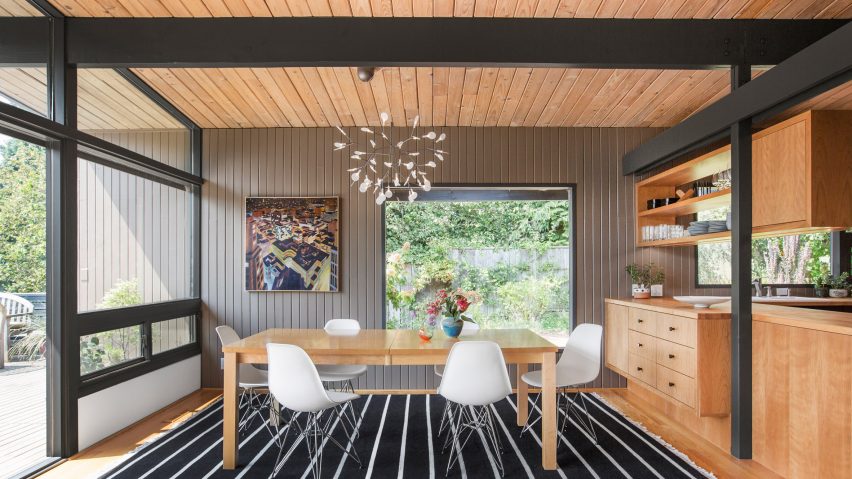An enlarged master suite and a new indoor pool are among the modifications to a 1950s dwelling in Seattle made during renovations by American firm SHED.
Located in the heart of the city, the Hillside Midcentury project entailed updating a young family's home, which was built in 1957. Local studio SHED Architecture and Design sought to restore certain elements while integrating new modern details.
"Originally, the two floors of the home were mirrored, which was a common architectural approach in the 1950s," said the firm. "For this reason, SHED did not make any major structural changes but instead updated the kitchen, bathrooms and bedrooms to better align with the family's living patterns."
Built on a gently sloping site, the home totals 2,250 square feet (209 square metres). On the main level, green slate flooring in the entryway was retained, as were the original hardwood floors in the living room and dining area. Elsewhere, new flooring was installed.
In the living room, dark timber beams traversing the original Douglas fir ceiling are left exposed. Low-lying wooden cabinetry wraps a sofa and defines the edge of the room. A fireplace with a brick surround is set into a wall clad in newly painted shiplap siding, which extends to the outdoors.
The wooden ceiling continues into the dining area and kitchen. Suspended over a dining table is the Heracleum II pendant light, designed by Bertjan Pot for Moooi. New kitchen cabinetry was installed, including portions sheathed in a maroon laminate – a response to the owner's request for a pop of colour.
To enlarge the master suite, the architects converted a spare bedroom into a spacious bathroom with tiled walls, a floating vanity, and an open shower with a frosted glass window that stretches from floor to ceiling. The team got creative when it came to the lavatory.
"The homeowners wanted a powder room on the main floor but there were space limitations, so SHED created a separate toilet compartment off the master bath to serve both uses," the studio said.
A stair lined with dark railings leads down to the home's lower floor. One of the most significant moves on this level was transforming a tool shed into an indoor pool area – a significant challenge given the home's limited footprint.
The "endless pool" measures approximately seven by 13 feet (two by four metres). Cedar was used to clad the ceiling, walls and floors.
The lower level also contains two bedrooms, along with a den fitted with a plush blue sofa, grey carpet and a brick fireplace. The entryway off of the garage was converted into a dedicated mudroom with a wooden screen.
SHED has designed a number of distinctive residential projects in its home state of Washington. Others include a home with corrugated metal cladding and Douglas fir accents, and the conversion of a horse stable into an art studio and guest house.
Photography is by Rafael Soldi.
Project credits:
Architect: SHED Architecture & Design
Contractor: Ambrose Construction
Interior design: Jennie Gruss
Structural engineer: Todd Perbix
Cabinetry: Beech Tree Woodworks

