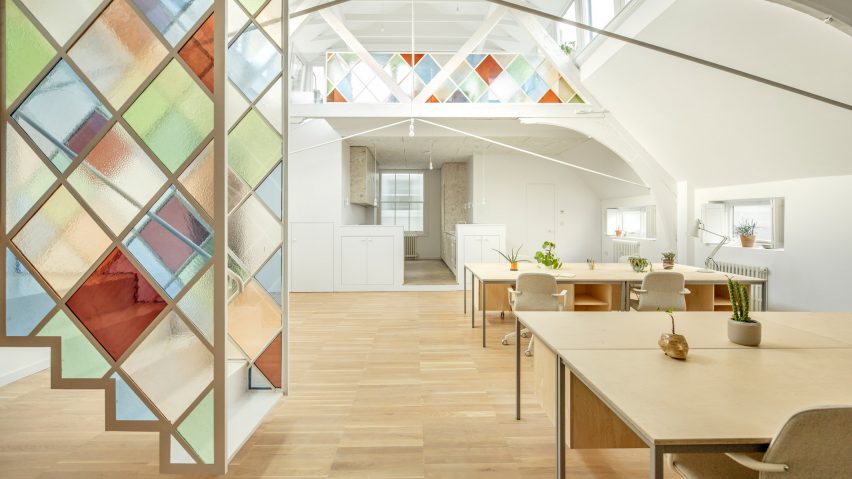
Stained glass dividers brighten London co-working space inside former church
Surman Weston has converted a Victorian church in London's Islington into a colourful co-working space that doubles as the architecture studio's own office.
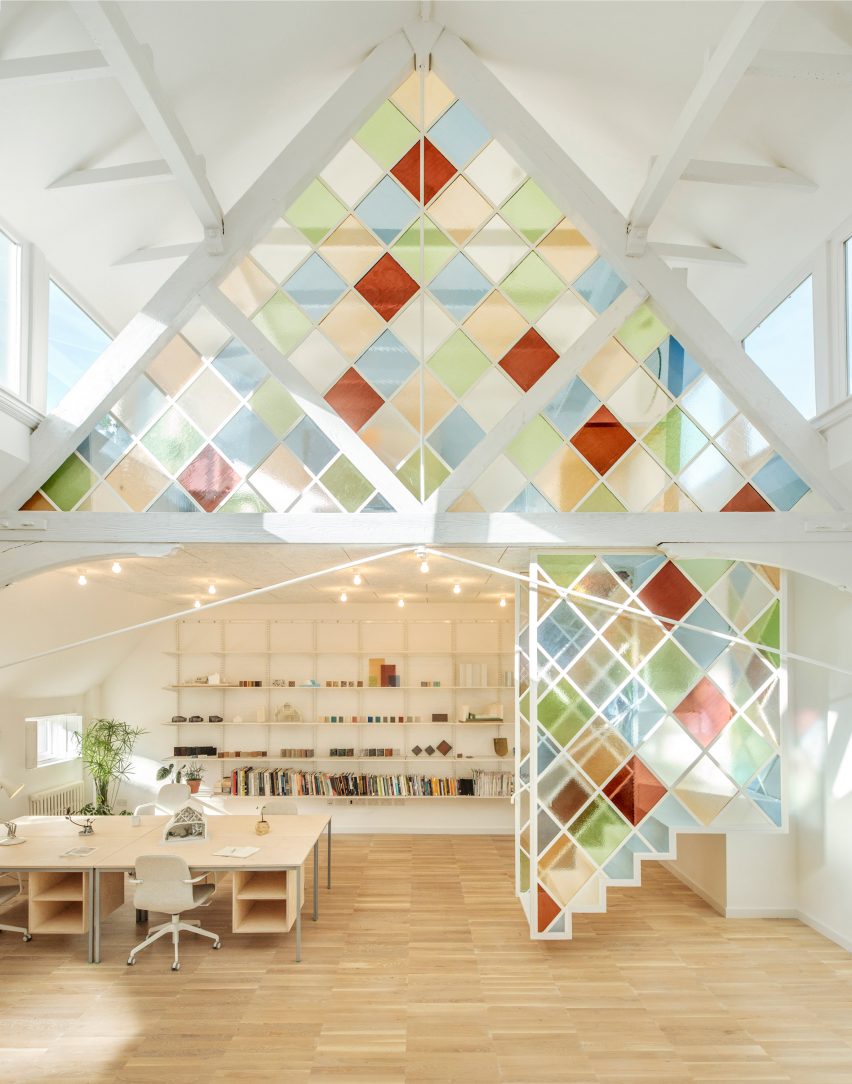
The British practice turned the former methodist church into an open-plan office, using stained glass screens and panels on the suspended staircase to allude to the building's history.
Harlequin-patterned panes of glass in muted green, blue, orange and red have been inserted into the gaps between the beams of the gabled roof and on either side of a white metal stairway that hangs above the floor.
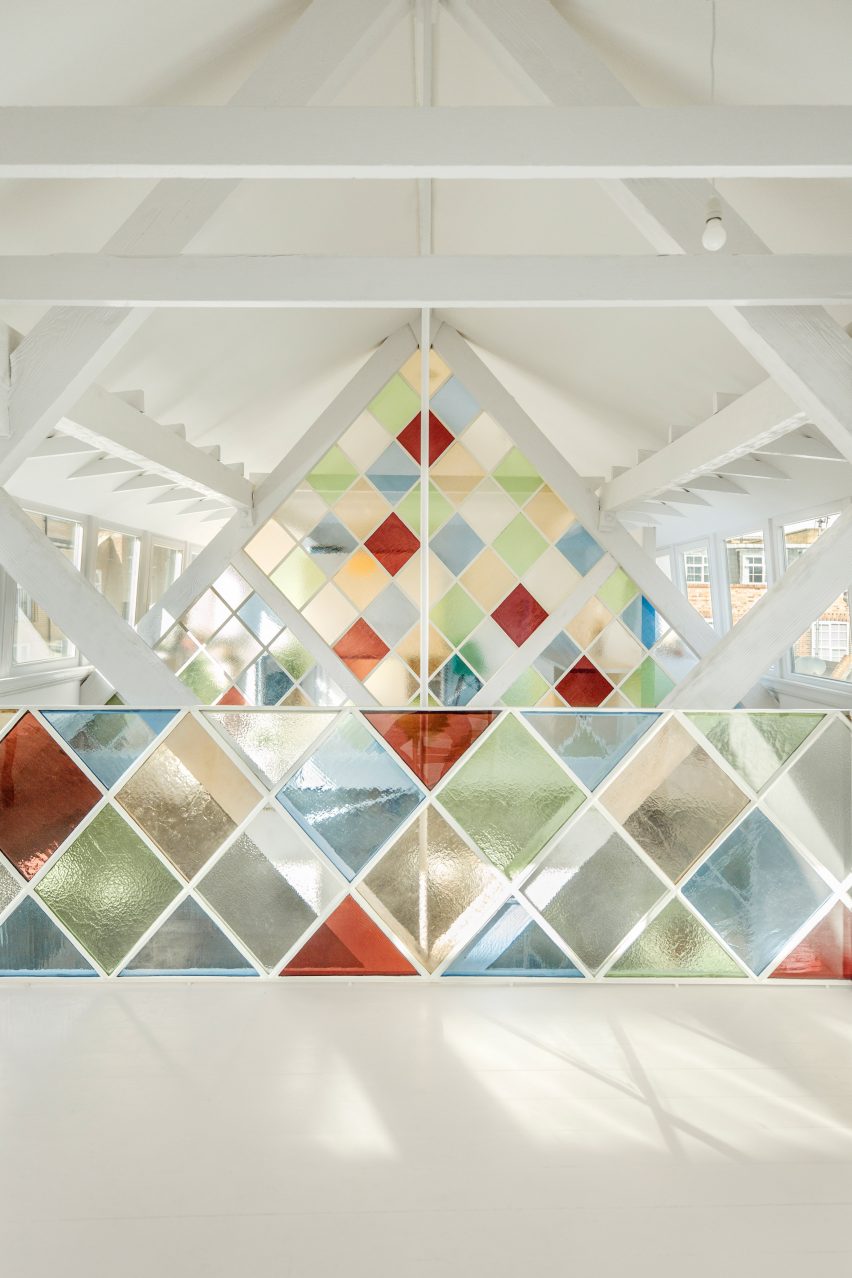
"The diamond motif used here echoes the geometry of the existing timber trusses, while the stained glass panes reference the building's past as a place of worship," said architects Tom Surman and Percy Weston, who named the project Replica House Studios.
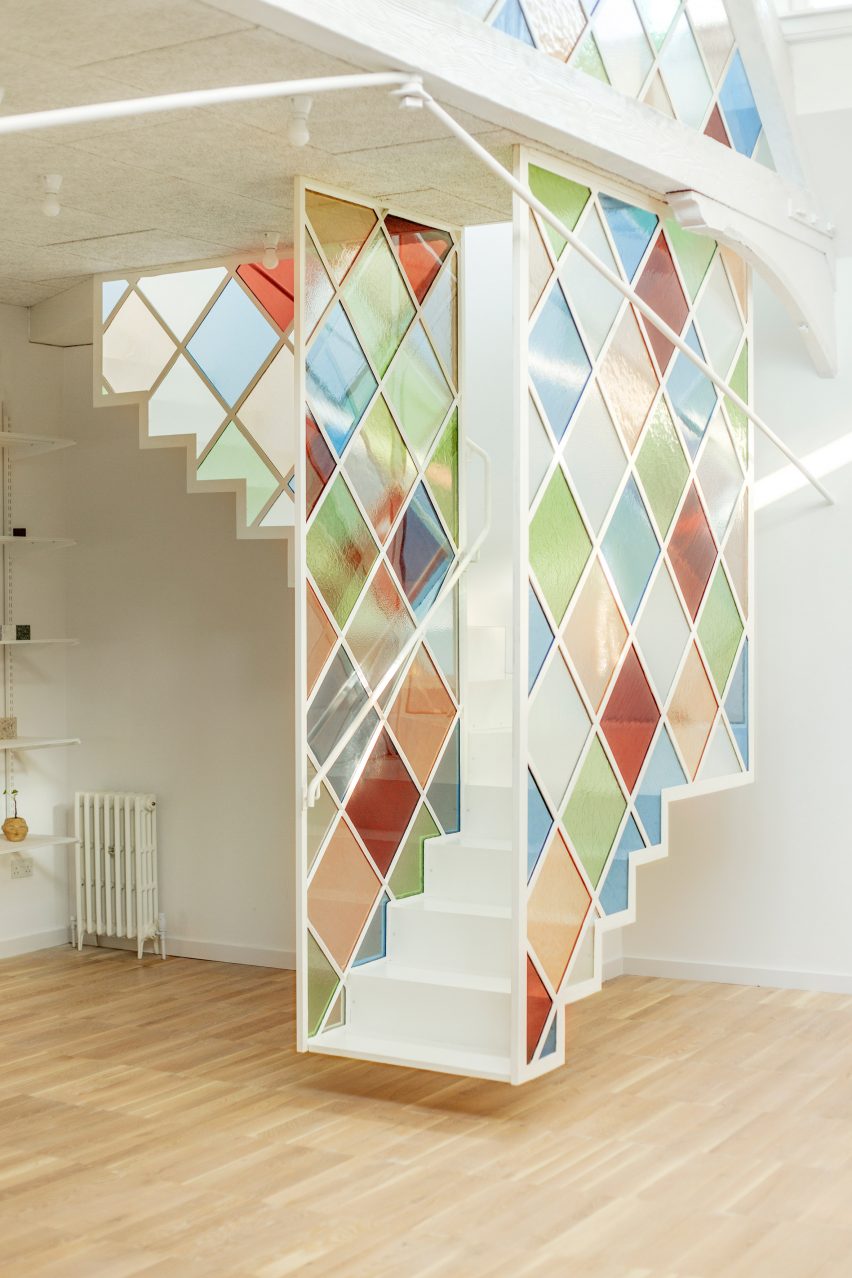
"The aesthetic of the project was derived from the existing timber trusses. Sandblasting to remove the many layers of paint applied over the last 130 years revealed the remarkable texture of the original timbers," they added.
"This led to the idea of creating a canvas of textures, all in white, against which the colourful stained glass elements are offset."
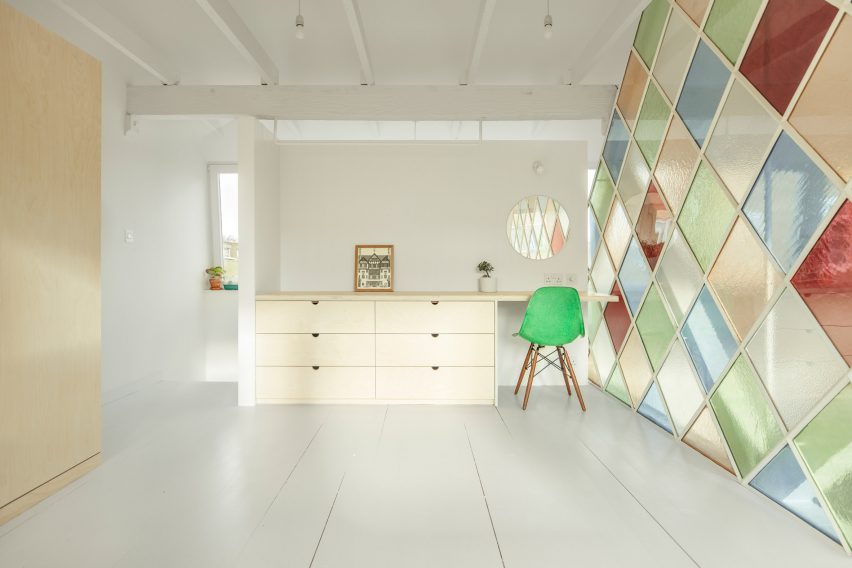
The brief for Replica House Studios was to turn the roof space of a former methodist church into a temporary co-working space that can later be turned into a house for the clients.
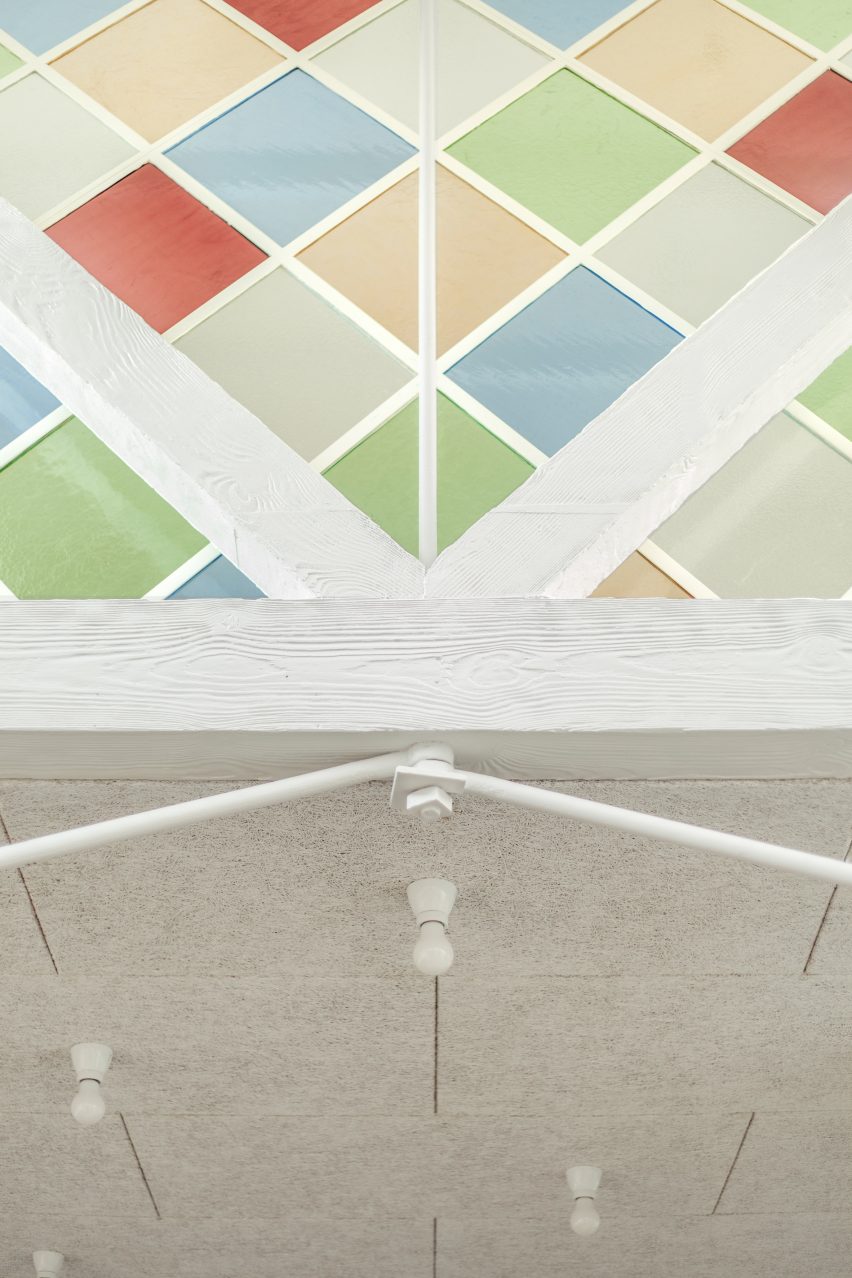
"The concept embraced the dual purpose required in the brief," explained the architects.
"Rather than designing a studio that could subsequently be transformed into a home, it combines the warmth of materiality that you might find in a home, with the size and flexibility that is required in a studio or office."
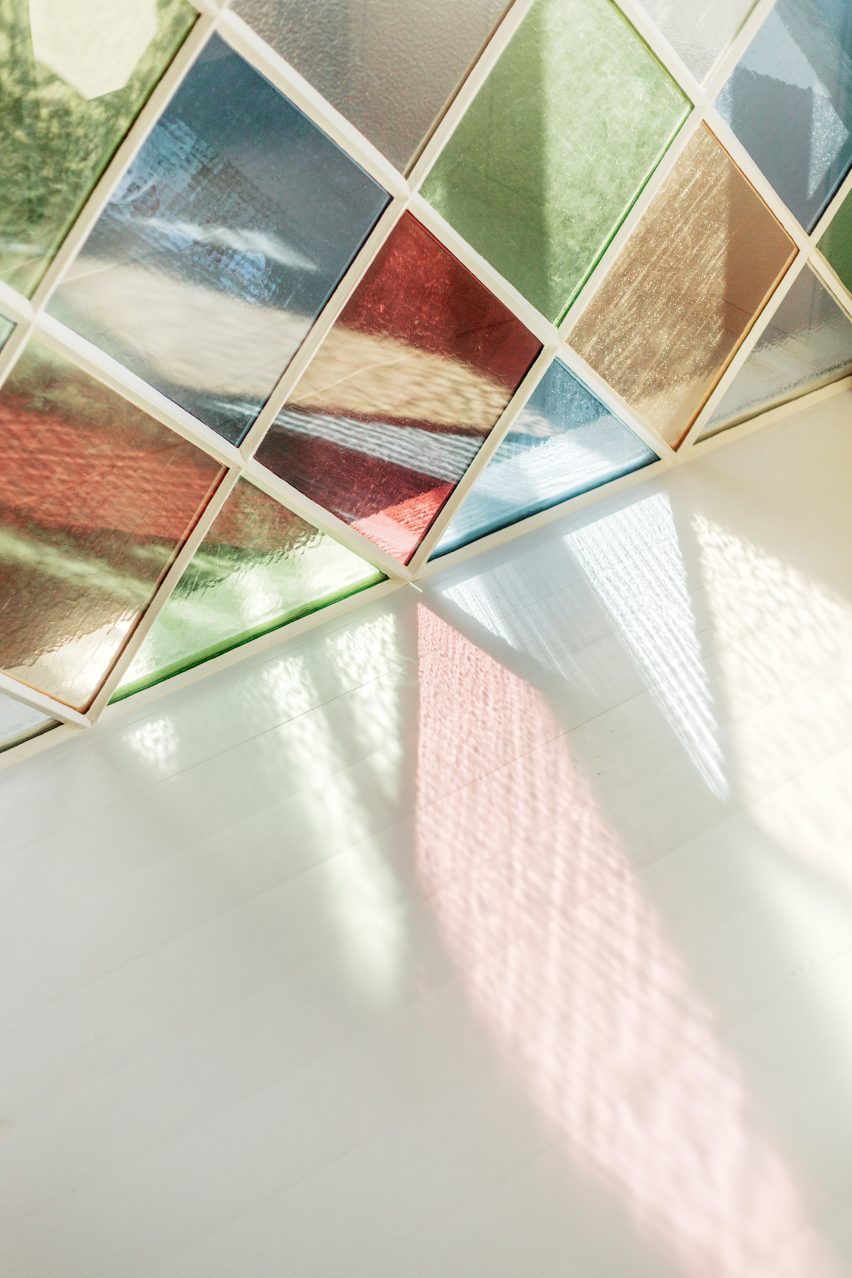
Two half floors have been inserted at either end of the room, leaving the central space open to the high ceiling, where wide clerestory windows under the eaves let daylight stream through on both sides.
An open-plan area on the lower level is currently filled with desks and workstations, with bookshelves lining the back wall.
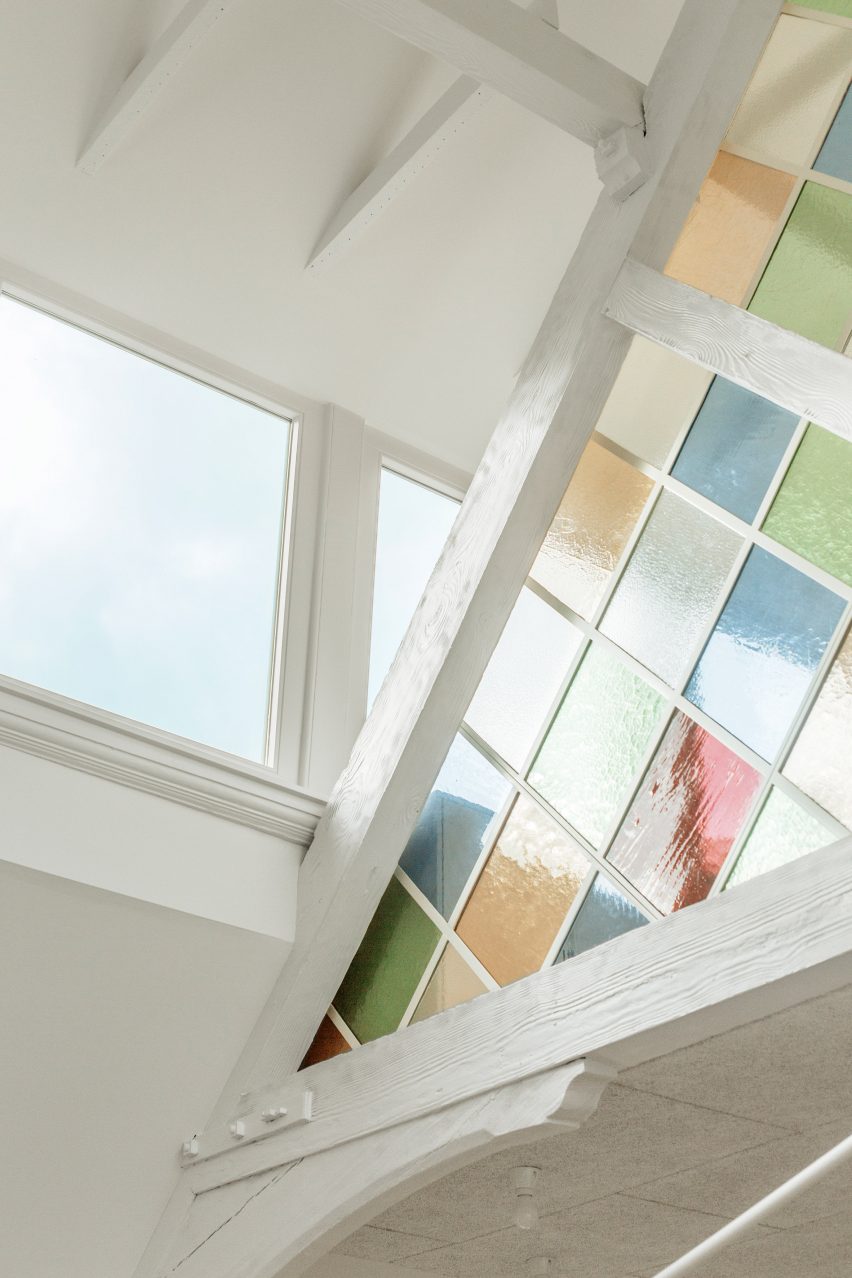
A kitchen and bathroom have been inserted under one of the mezzanine levels. When the studios are converted into a home this space can become a living area, with a dining table placed in the central open space and a cosy seating area created under the opposite mezzanine.
Currently the top floors have been appropriated as a model making studio and a meeting room with access to a roof terrace, but can be repurposed as a master bedroom and a study respectively.
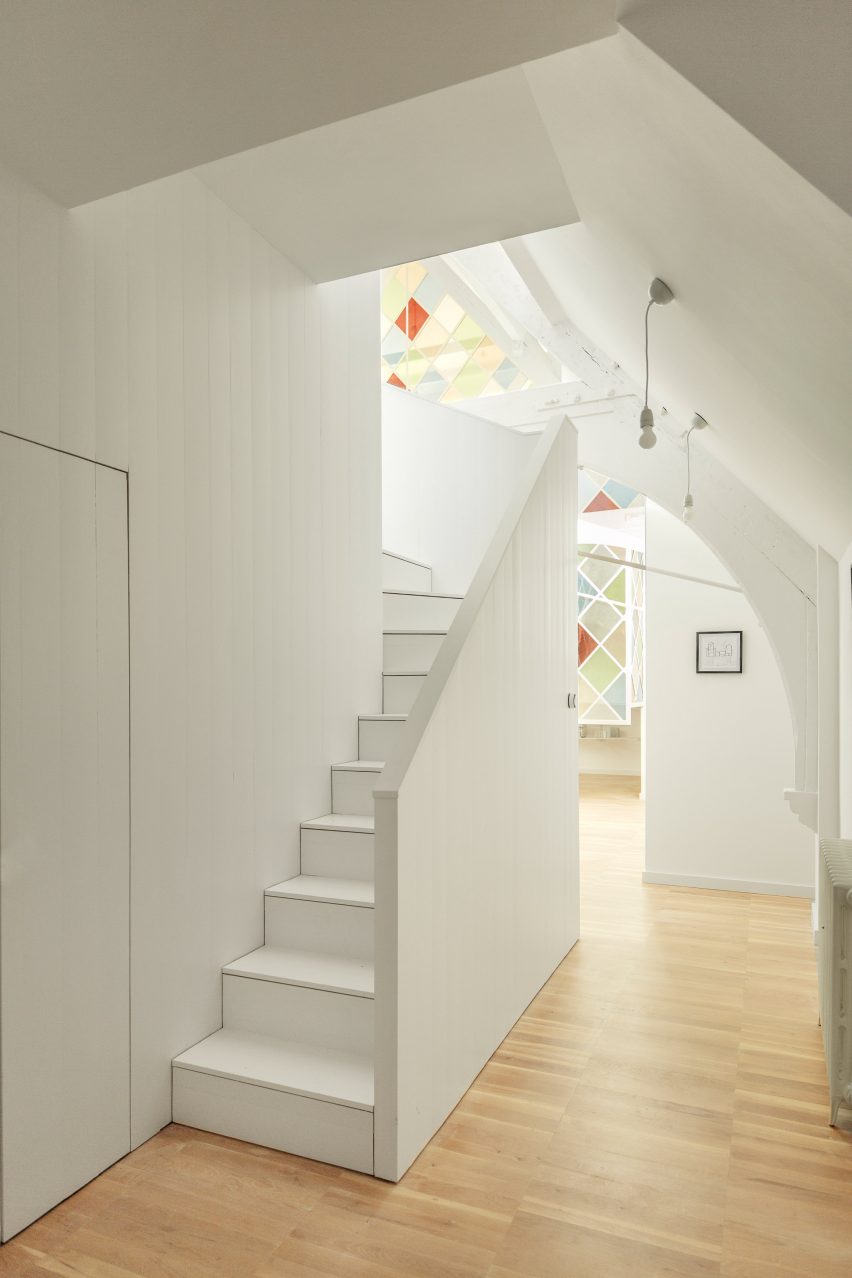
The stained glass screen has been made full length for the future bedroom for added privacy, continuing down through the sides of the suspended staircase. The screen on the platform across the way has been left as a half-height balcony railing, and a wooden staircase provides access.
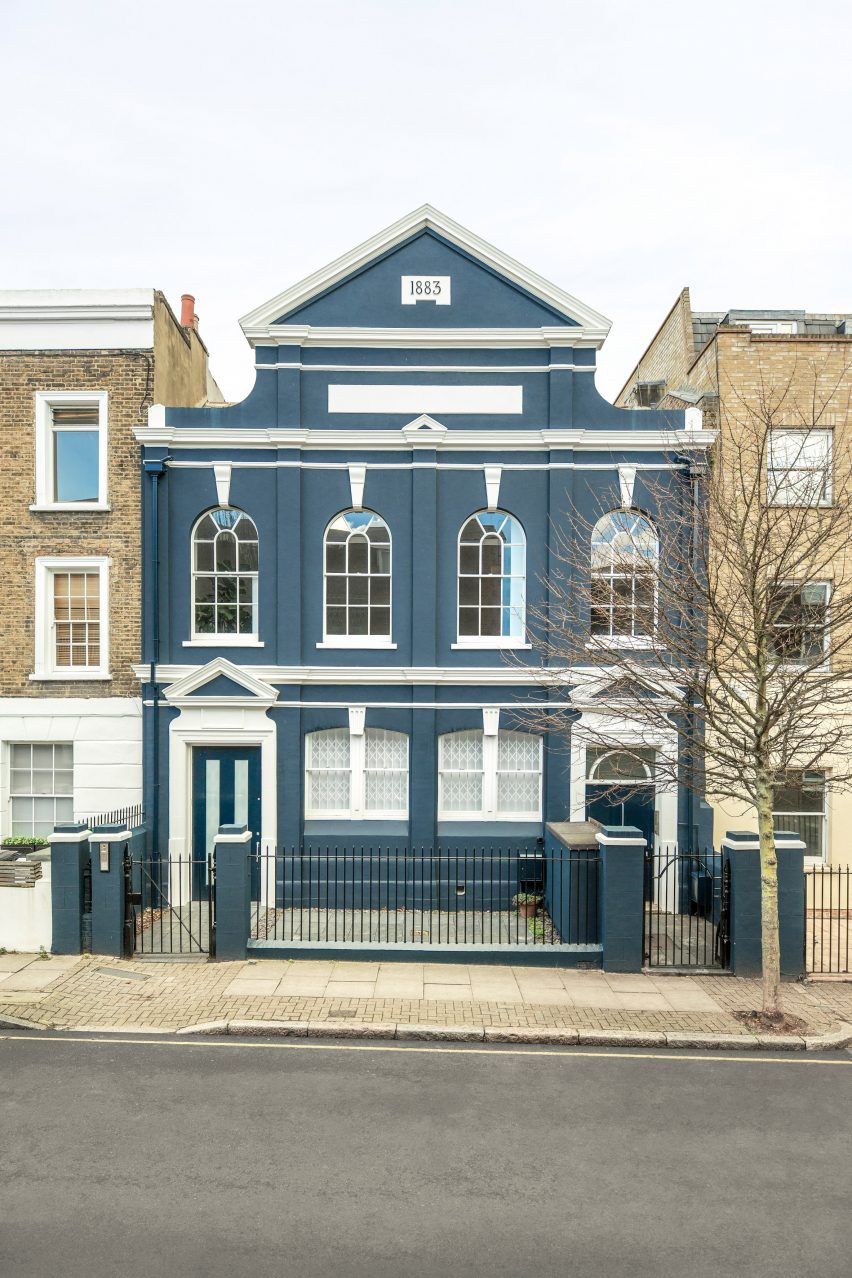
The rest of the interior has been realised in a palette of white and pale woods to contrast the colourful glass. Along with the white-painted timber trusses and pine panelling, the flooring is made of oiled oak and the furniture of washed plywood.
The cupboards are made from bleached oriented strand board, white enamel was chosen for the kitchen worktops and white ceramic handles for the doors. Even the wood-wool acoustic ceiling panels have been sprayed white.
Surman Weston currently shares the co-working space with with illustrators Thibaud Herem and Katie Scott, animator James Paulley, and print designer Priscilla Fernandez.
Formally known as Weston, Surman & Deane, the British architecture studio previously designed a backlit cabin with a wood stove in their back garden to serve as a whimsical writers retreat. The practice also designed a cork-wrapped garden studio with a large skylight for a seamstress and a musician to share.
Photography by Wai Ming Ng.
Project credits:
Architects: Surman Weston
Client: Private
Structural engineers: Structure Workshop
Main contractor: Modernarc
Metalwork fabricator: Creative Metalwork