Five of the best houses in Minnesota on Dezeen
As we pass the halfway point in our series of roundups of houses from each US state, we're visiting Minnesota to spotlight projects, including a trio of woodland cabins and a house with a mirrored shed.
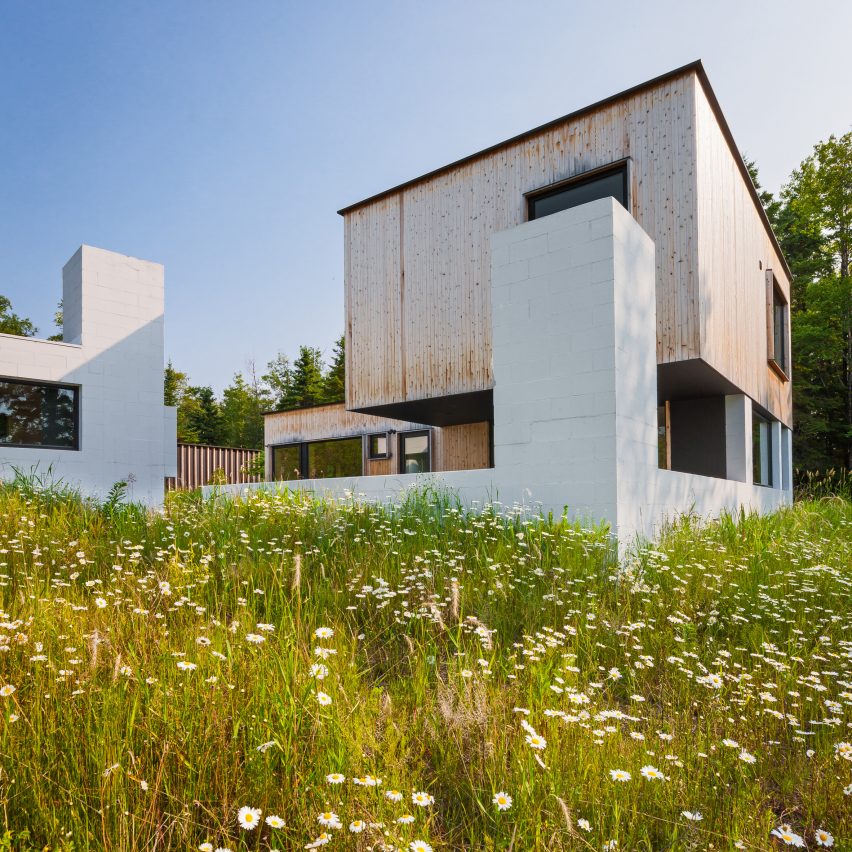
Larson Bergquist Residence by Salmela Architect
This cabin by American studio Salmela Architect has a courtyard, framed by a whitewashed sauna adjacent to the main house.
A walkway of irregular stone pavers leads up to the residence, while an open clearing between two opposing volumes allows views to the lake beyond.
Find out more about Larson Bergquist Residence ›
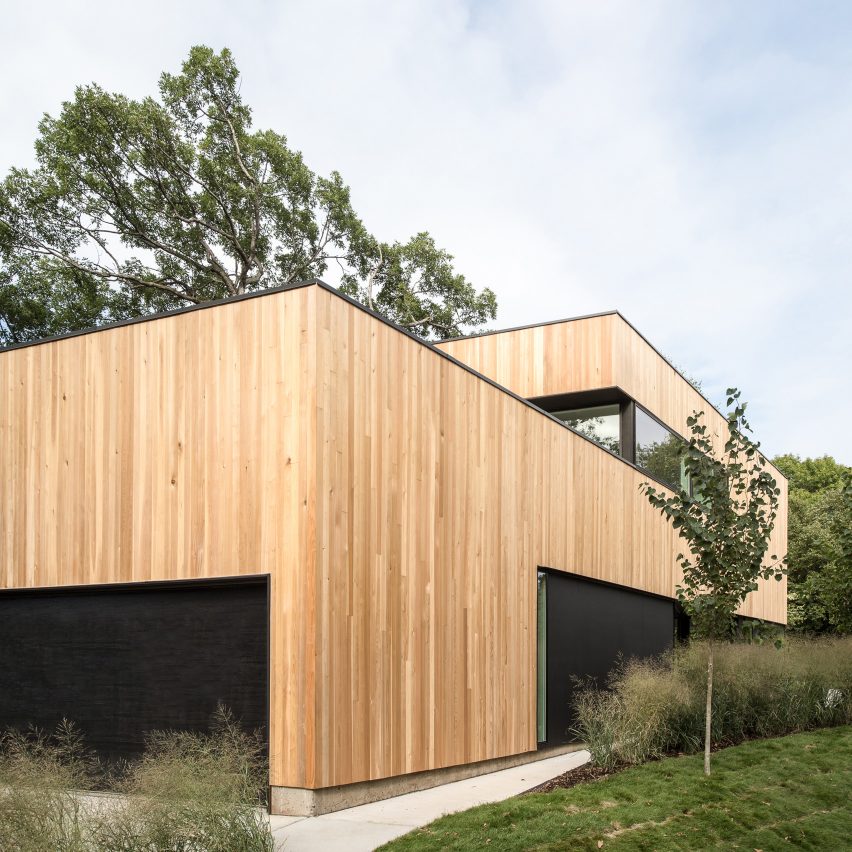
Nordic Light by D/O Architects
Minneapolis firm D/O Studio took cues from Minnesota's Scandinavian climate and heritage when designing this home that "warms the blue light to pure white".
The colour of the wood siding that clads the building will fade – a feature the firm expects will draw more attention to the vegetation.
Find out more about Nordic Light ›
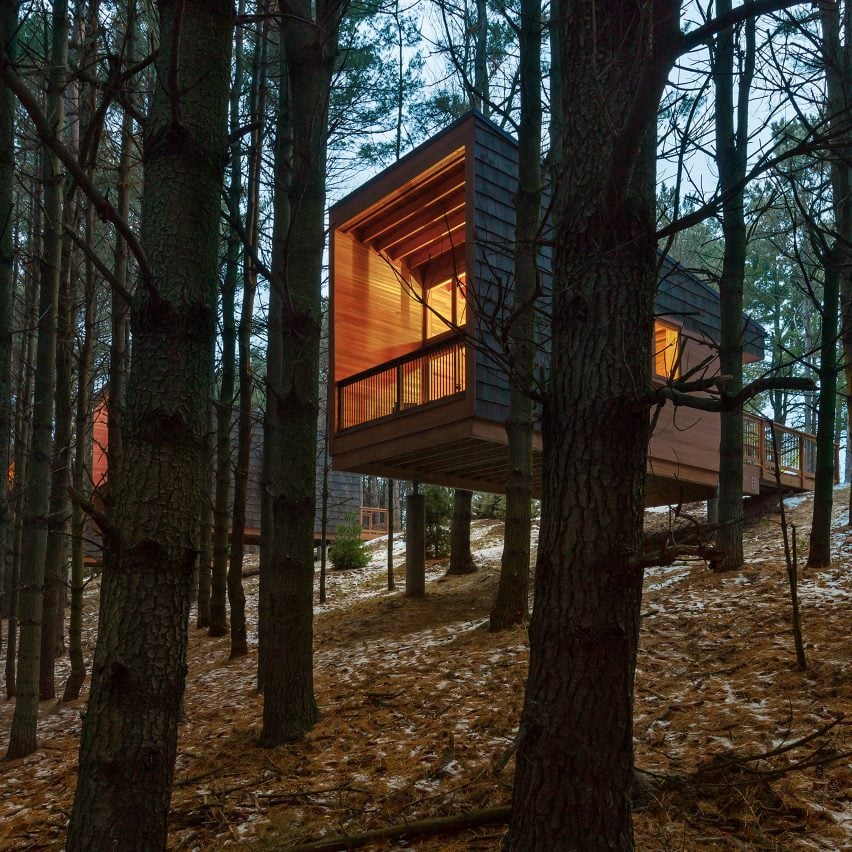
These wooden dwellings by HGA Architects and Engineers sit atop concrete piers on a sloping site in a woodland 48 kilometres from Minneapolis.
The three cabins are built on a hillside in the Whitetail Woods Regional Park, a 185-acre parkland that includes forest, wetlands, hills, and attractions including hiking and ski trails. Each measures is 21 square metres, and has a seven-square-metre wooden deck.
Find out more about Whitewail Woods Cabins ›
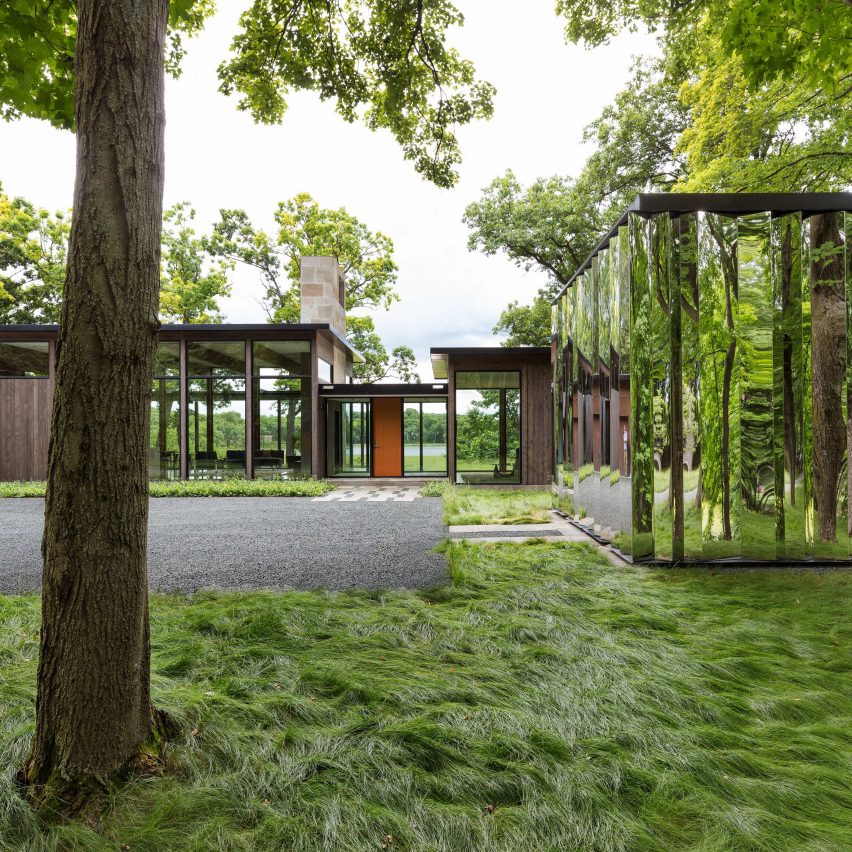
US studio Altus Architecture + Design created this low-lying residence with glazed and cedar walls for a wooded site, along with a detached shed wrapped in polished and mirrored stainless steel.
Both of the buildings are designed to blend in with the forest setting as best possible.
Find out more about Woodland House ›
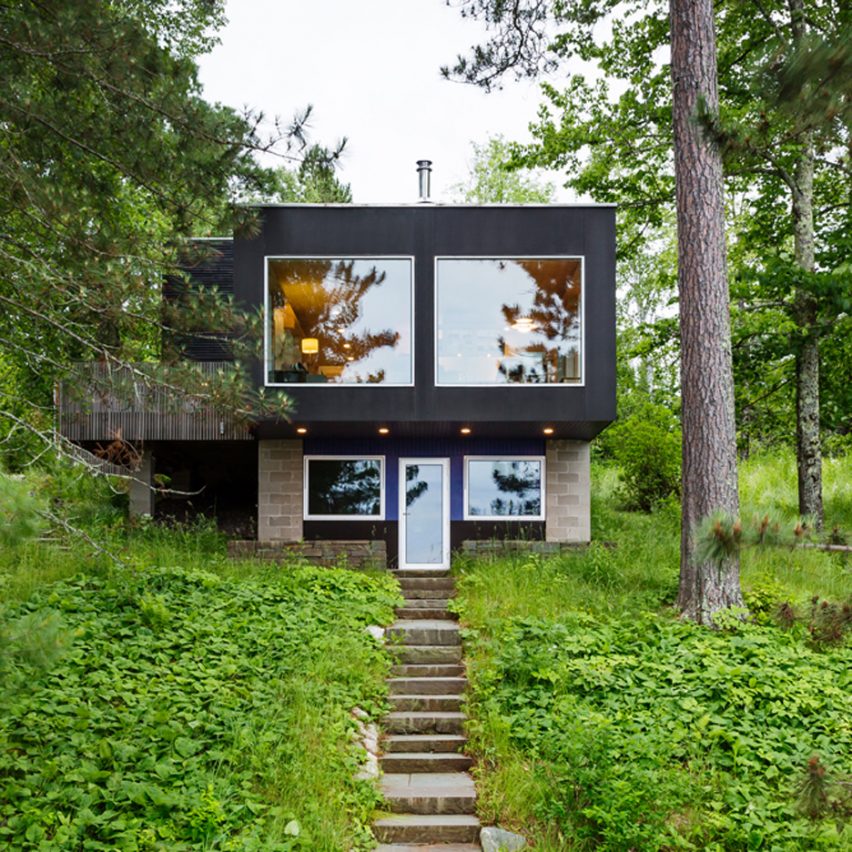
Hyytinen Cabin by Salmela Architect
Also by Salmela Architect, this rustic dwelling consists of stacked boxes with dark grey wood walls and white-trimmed windows.
L-shaped in plan, the structure comprises two rectilinear volumes that are stacked perpendicular to each other, on a gently wooded site that slopes down towards Lake Vermilion.
Find out more about Hyytinen Cabin ›