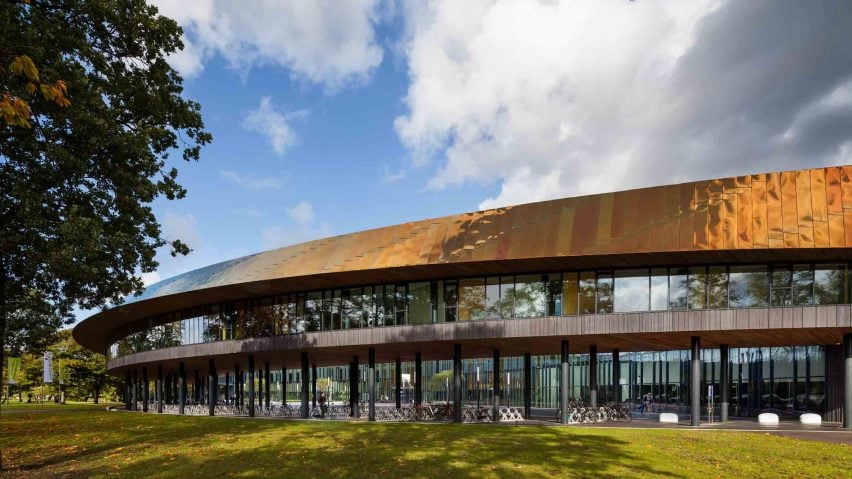
Twisting band of copper-hued steel encircles sports centre in The Hague
A ribbon of bright, polished steel wraps around the curving roof of this sports centre by British practice Faulkner Browns in The Hague, Netherlands.
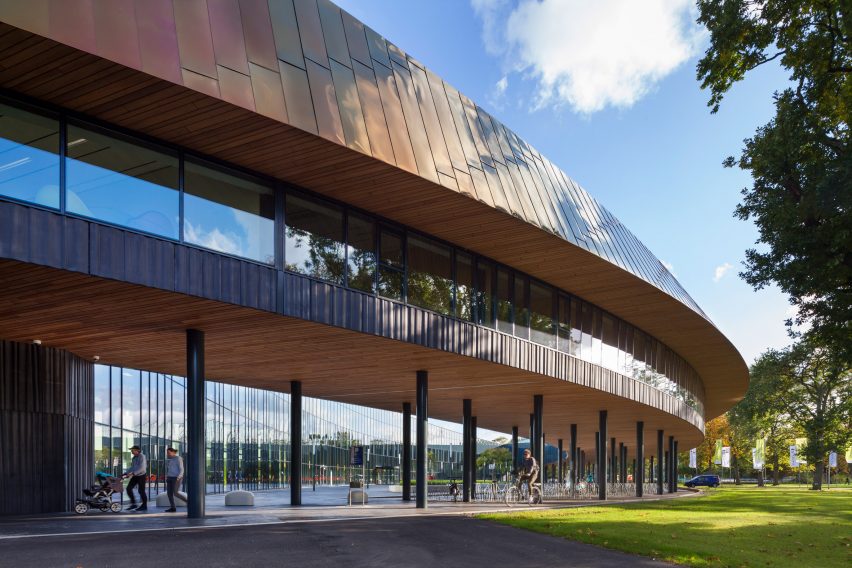
Faulkner Browns designed the €50 million (£44,336,025) Sportcampus Zuiderpark to offer 33,000-square-metres of sports facilities, including a gymnastics hall, a beach sports hall with real sand, and a range of sports science and education spaces.
Textured precast concrete panels form the base of the ovoid building, contrasting with the sinuous, shining roof that twists up at the entrance to reveal wrap-around glazing.
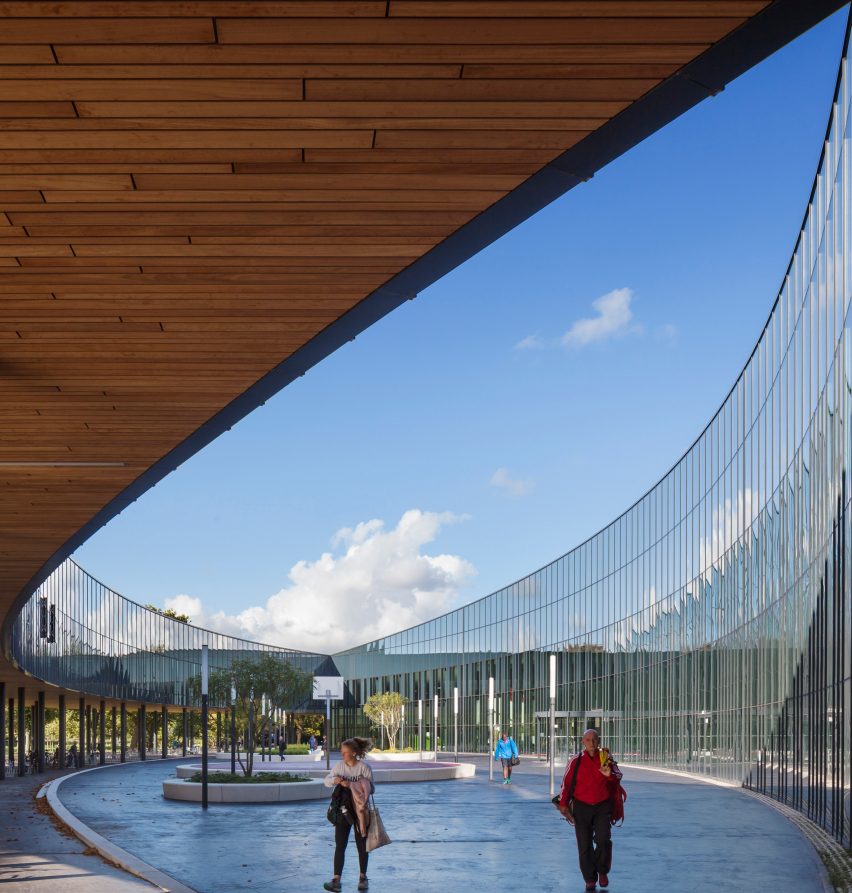
Sloping from high at the rear to low at the front, the roof splits into a loop supported by slim black columns, encircling a courtyard left open to the sky.
Panels of highly polished stainless steel ring the building, forming a shimmering, iridescent band around the exterior.
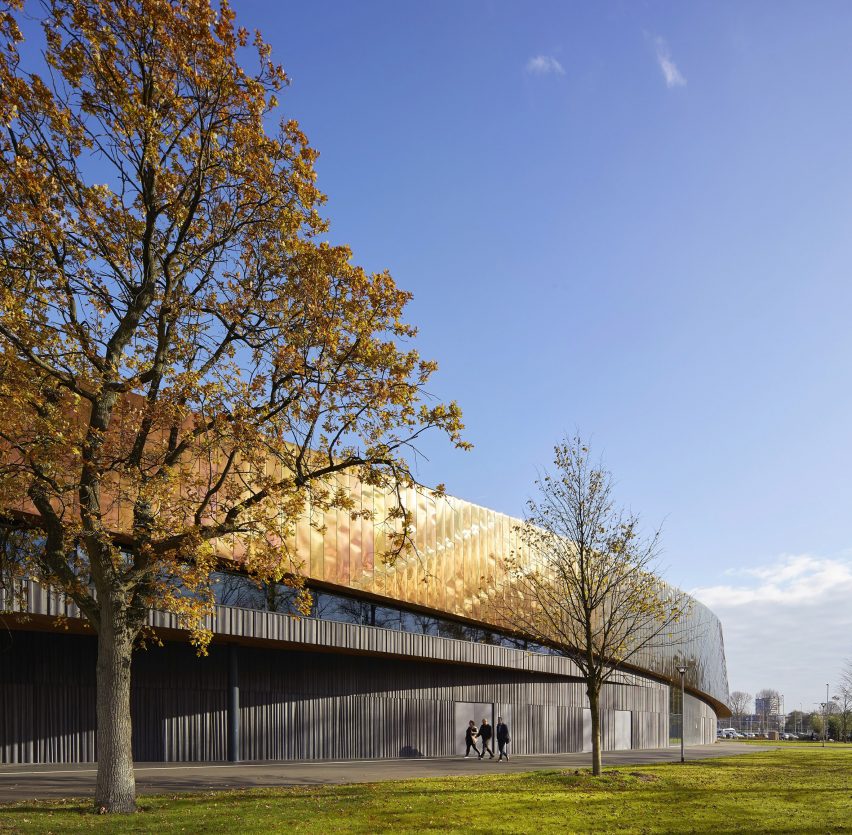
"The ribbon motif was introduced during the competition stage of the project to embrace the concept of motion, by wrapping the cuboid nature of the sports volumes to deliver a more fluid, pebble-like form," the architects told Dezeen.
The brief from the local government was to design a sporting facility that could inspire a "healthier society" and cater to everyone from the amateur sportsperson to an elite athlete.
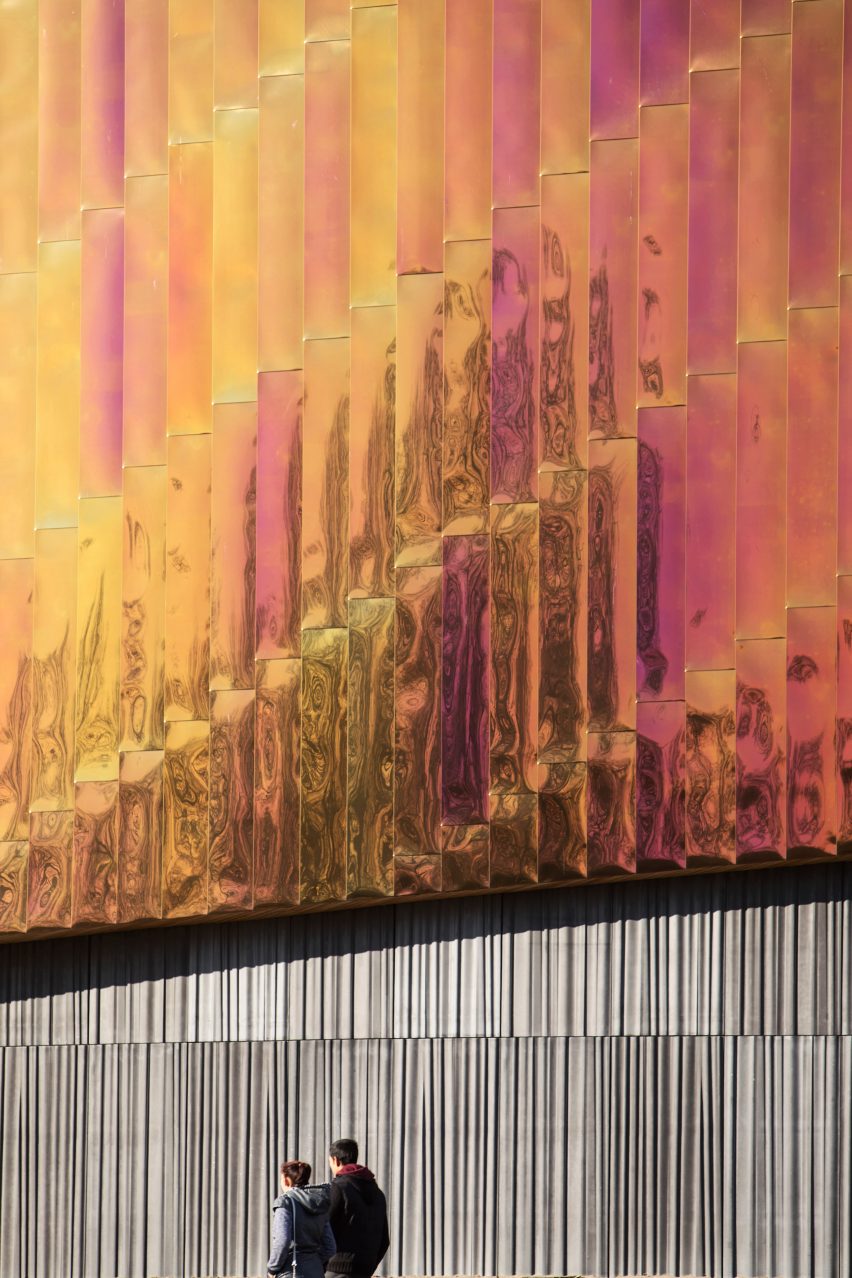
"The polished stainless steel was chosen as the perfect material to convey the concept and create a dynamic reflection of the surrounding environment: the sky, the park, passers-by. This effect was enhanced by twisting the ribbon to accentuate the interference effect," they added.
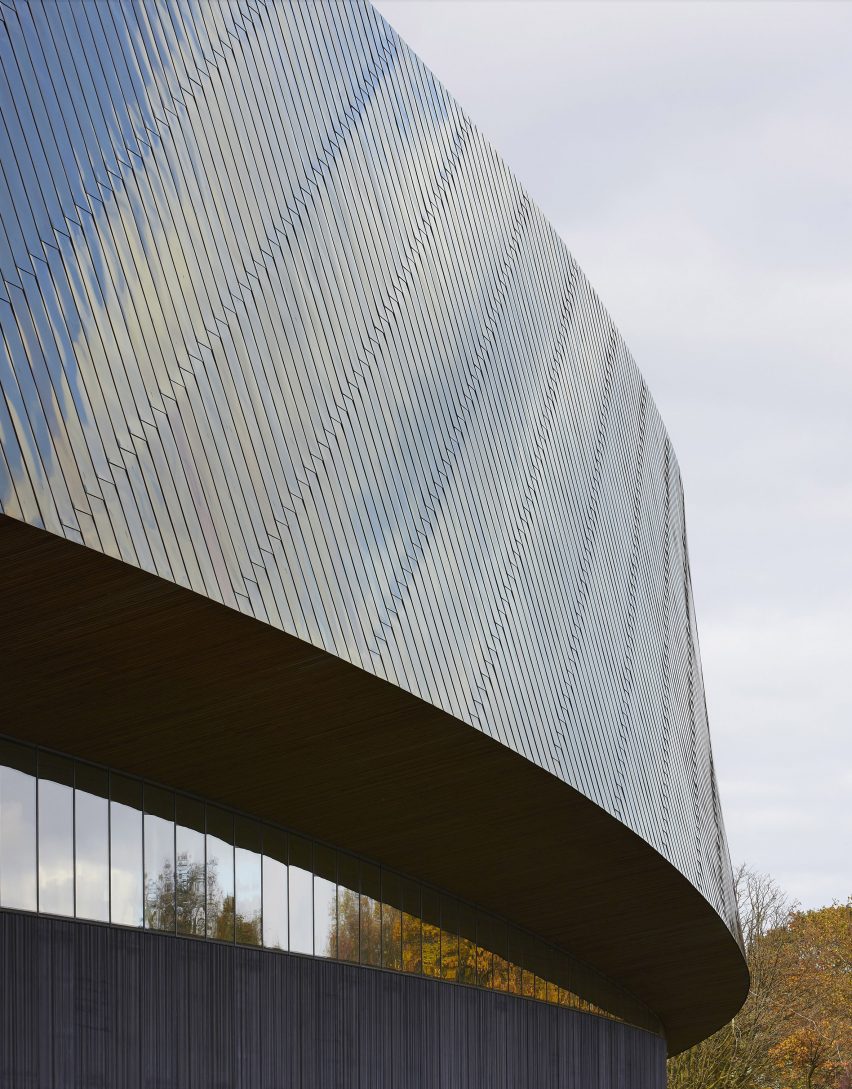
Interior volumes that require the highest ceilings, such as the sports courts, are placed to the rear of the building, with the education spaces placed towards the front, where the building height has been lowered at the entrance.
"The high sided rear elevation has been positioned to respond directly to the urban city context, whilst the front elevation responds at a human scale to the public parkland," they added.
Swooping roofs in unusual materials are a popular choice for sports centres that function as civic buildings. In the Czech Republic, Sporadical architects gave a sports hall a domed roof covered in glistening aluminium scales, and in Thailand Chiangmai Life Architects and Construction created a carbon-neutral sports hall shaded by a three-tiered undulating bamboo roof modelled on lotus flower petals.
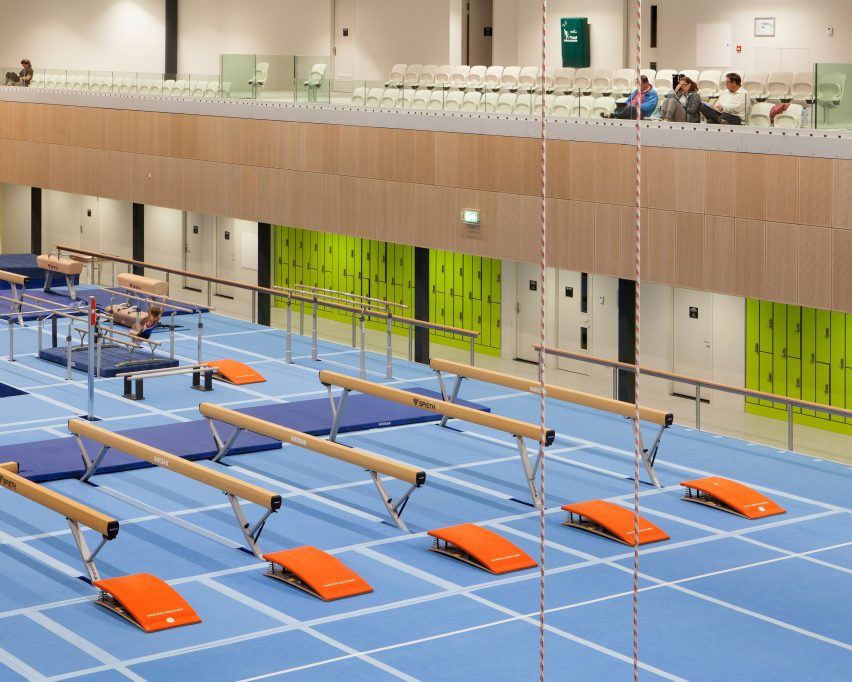
Built in the 1920s as a public garden for the people of The Hague, the setting of the historic Zuiderpark required the architects to design sensitively.
"The curved nature of the building creates the perception that the building's edges are retreating into the distance, minimising its visual scale," they explained.
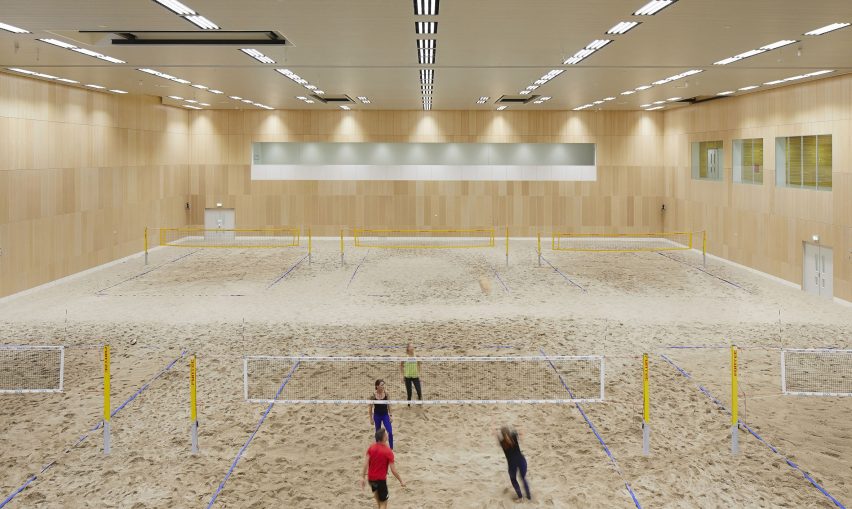
The courtyard space is intended as an intermediary space, linking the sports facility with the park. During weekdays the campus is used by The Hague University of Applied Sciences and ROC Mondriaan school, as well as elite sports organisations. On evenings and weekends it is open to the public.
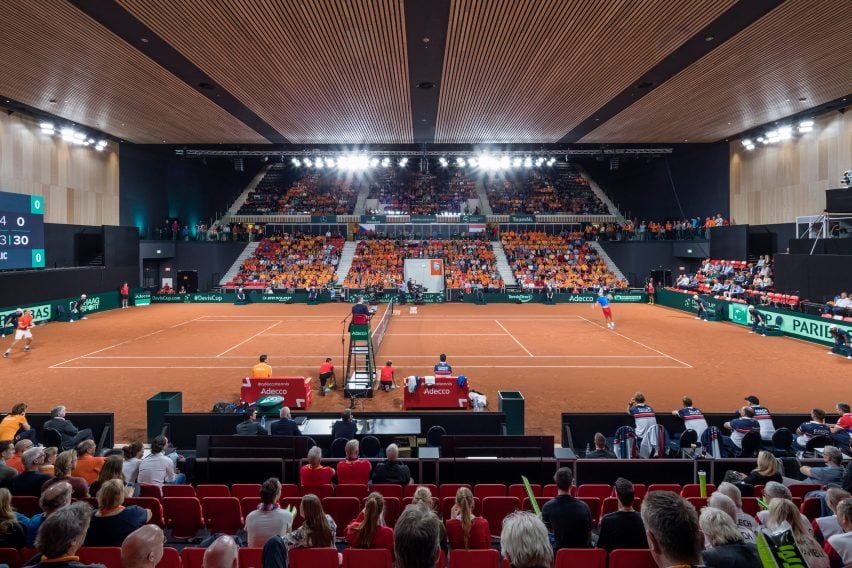
The Sportcampus Zuiderpark is the permanent training location of the Netherlands Beach Volleyball Team and The Hague Beach Volleyball Team. The players practice on an indoor sand-covered beach hall that has been outfitted with a water misting system that keeps the sand at the correct moisture level, to prevent dust being thrown into the air underfoot.
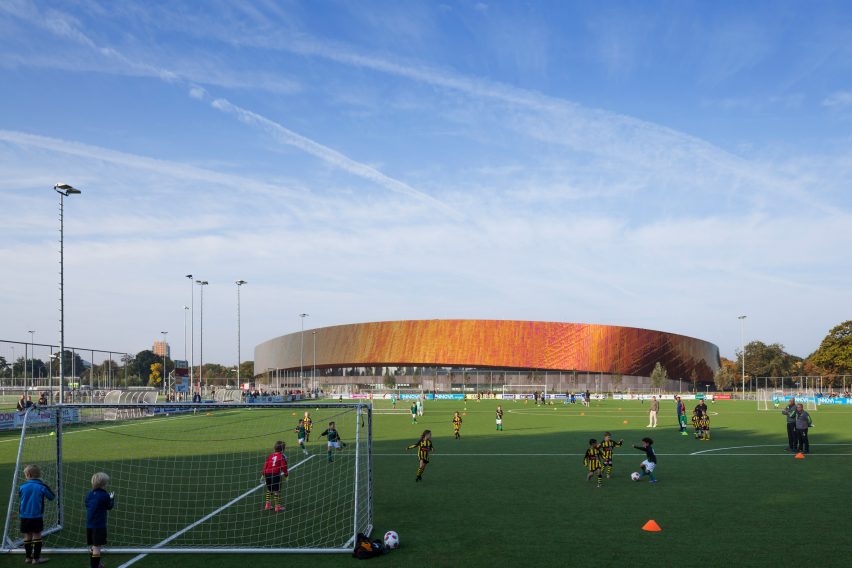
Over 15,000 square metres of the 20,000-square metre roof is covered in heat-regulating sedum, solar panels that generate energy for the building, and solar collectors that heat the water for the showers.
Two wells of different depths were dug under the building to form part of a ground water heating and cooling system. In summer, cold water can be pumped from the shallower well through a heat exchanger to cool the building, with the warmed water returned to the deeper well. In winter, the process is reversed to feed the warm water back through the system to heat the sports halls.
Completed in 2017, in 2016 the project was shortlisted for best Future Project – Civic in the World Building of the Year competition at the World Architecture Festival in Berlin.
The Hague has committed to becoming climate neutral by 2040, so the new sports hall was built with this city-wide goal in mind. Sustainability was also a core part of OMA's remodel of a government building in the city that reused almost of the material recovered when 20 per cent of the building was demolished.
Photography by Scagliola Brakkee, Hufton+Crow, and Arjen Schmitz.
Project credits:
Architects: FaulknerBrowns Architects
Client: Municipality of The Hague, Haagse Hogeschool and ROC Mondriaan
Executive architects: ABT
Structural engineering: ABT
Main contractor: Ballast Nedam
Project manager: Alphaplan
M&E consultant: Deerns
Building physics: ZRi