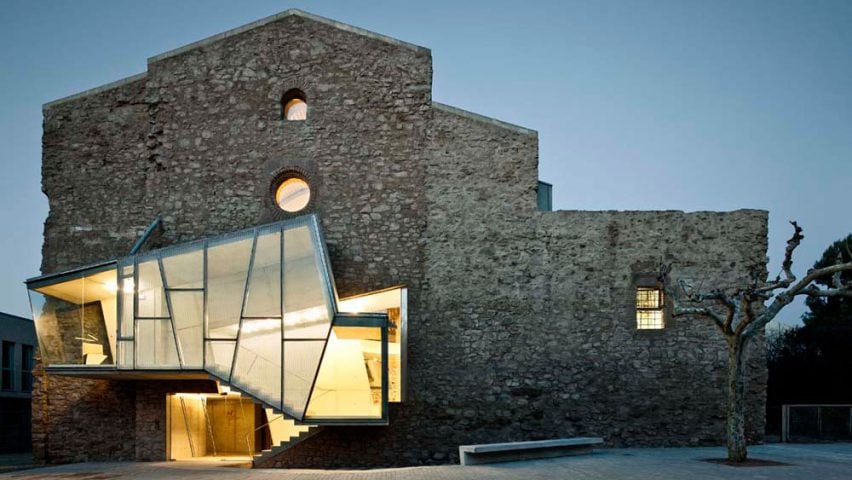
10 churches that have found new interesting uses
From a medieval building turned into a community hall to an auditorium constructed from 150-year-old ruins, here's a look at 10 of the best church conversions to feature on Dezeen.
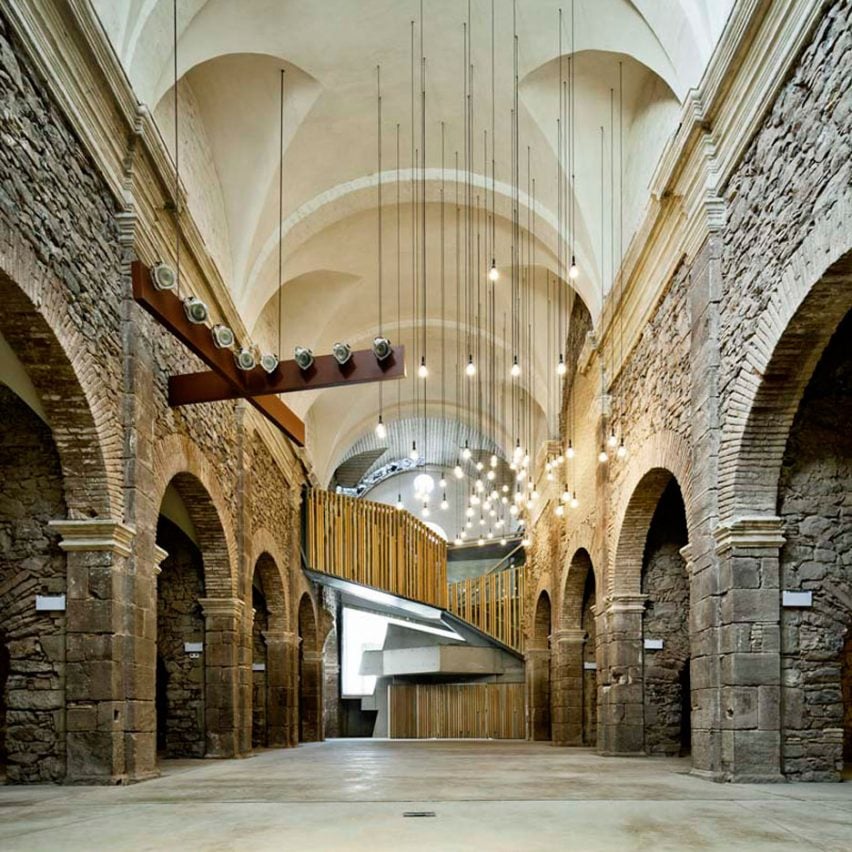
Auditorium in the Church of Saint Francis' Convent, Spain, by David Closes
Architect David Cross converted the remains of an 18th-century church in Catalonia to create this auditorium, which features jagged glazed stairwells.
Find out more about Auditorium in the Church of Saint Francis' Convent ›
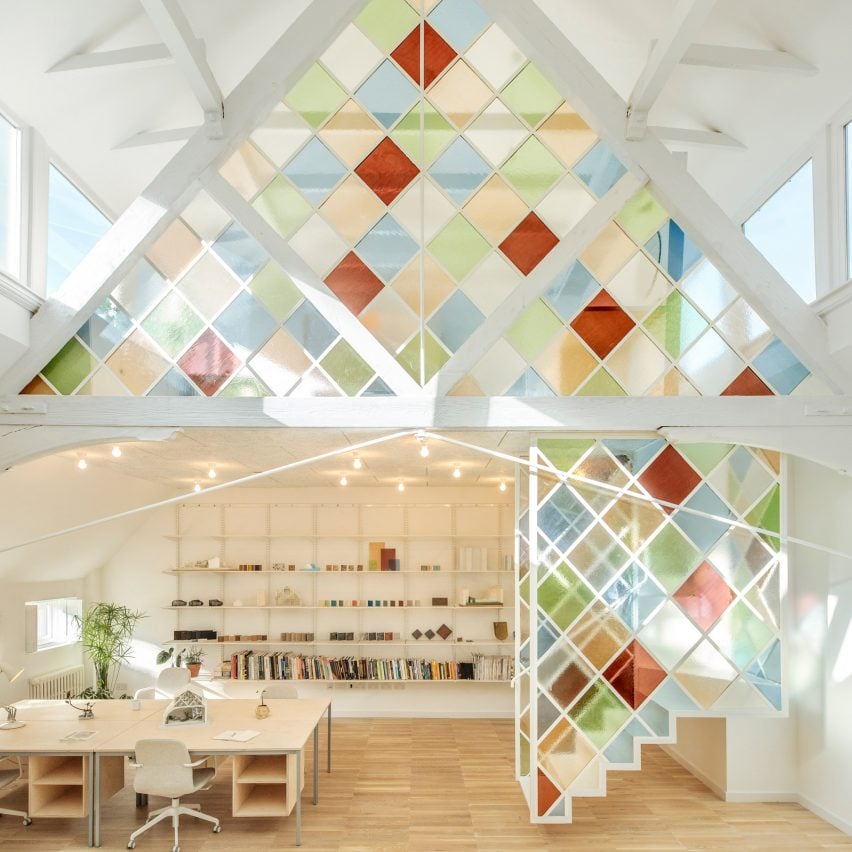
Replica House Studios, UK, by Surman Weston
Stained-glass panels divide the spaces of this former Victorian church in London's Islington, which now functions as a co-working office.
Find out more about Replica House Studios ›
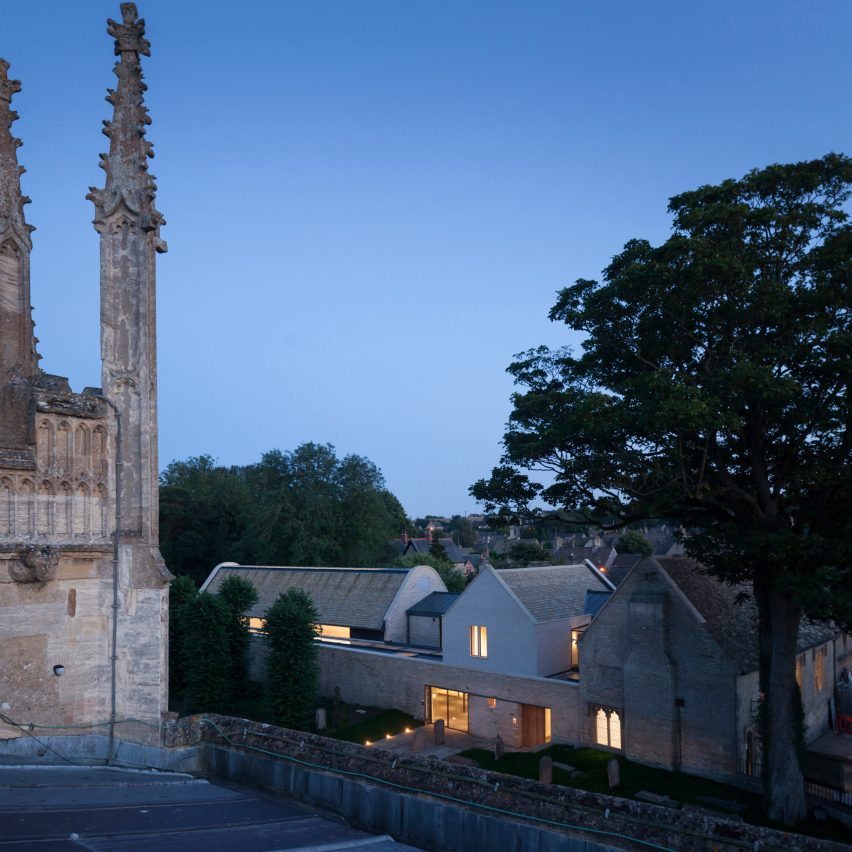
Warwick Hall, UK, by Acanthus Clews Architects
Acanthus Clews Architects was briefed to create a sustainable future for this Grade-I listed building. The studio responded by removing previous 20th-century extensions and adding a new multifunctional space for the local community.
Find out more about Warwick Hall ›
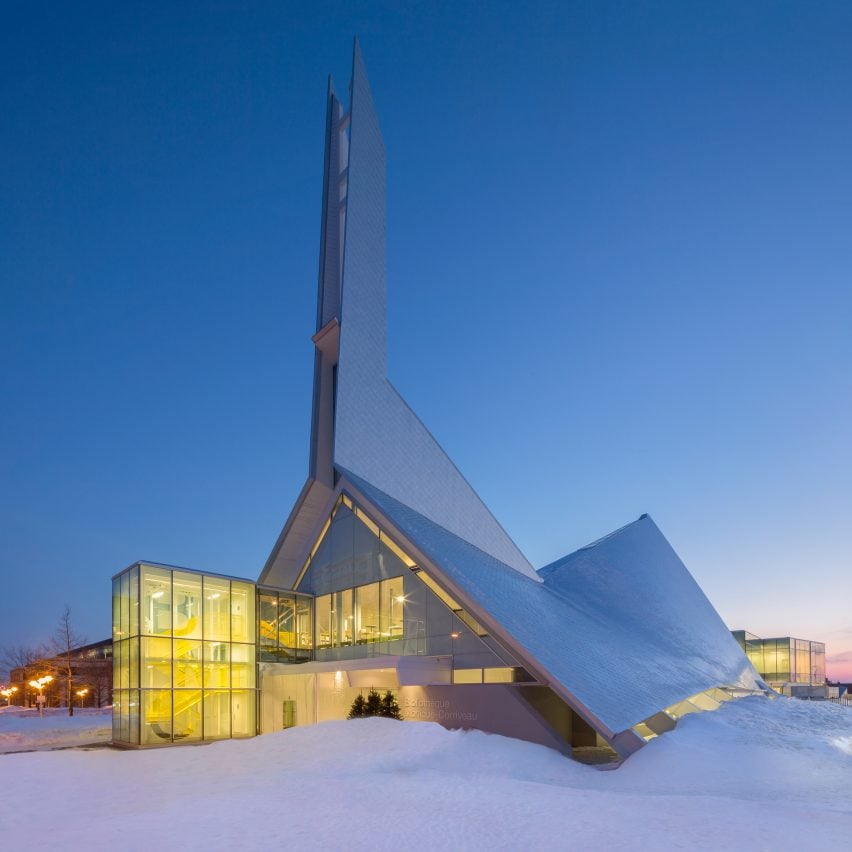
Monique-Corriveau Library, Canada, by Dan Hanganu Architectes and Côté Leahy Cardas Architectes
First completed in 1964 by Canadian architect Jean-Marie Roy, the St Denys-du-Plateau Church was revamped to create a modern library. The tent-like structure is now complemented by a pair of glazed extensions and spiral staircases.
Find out more about Monique-Corriveau Library ›
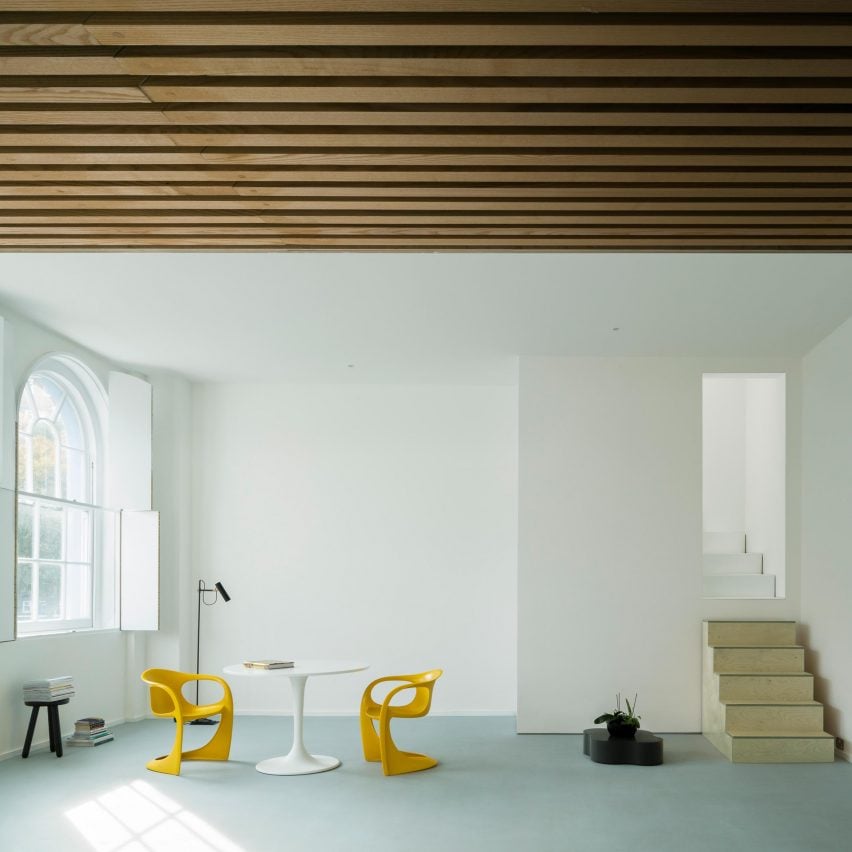
Phase II, UK, by West Architecture
West Architecture transformed a Methodist Church in London's Islington to create this minimalist home, featuring a dormer extension but very little furniture.
Find out more about Phase II ›
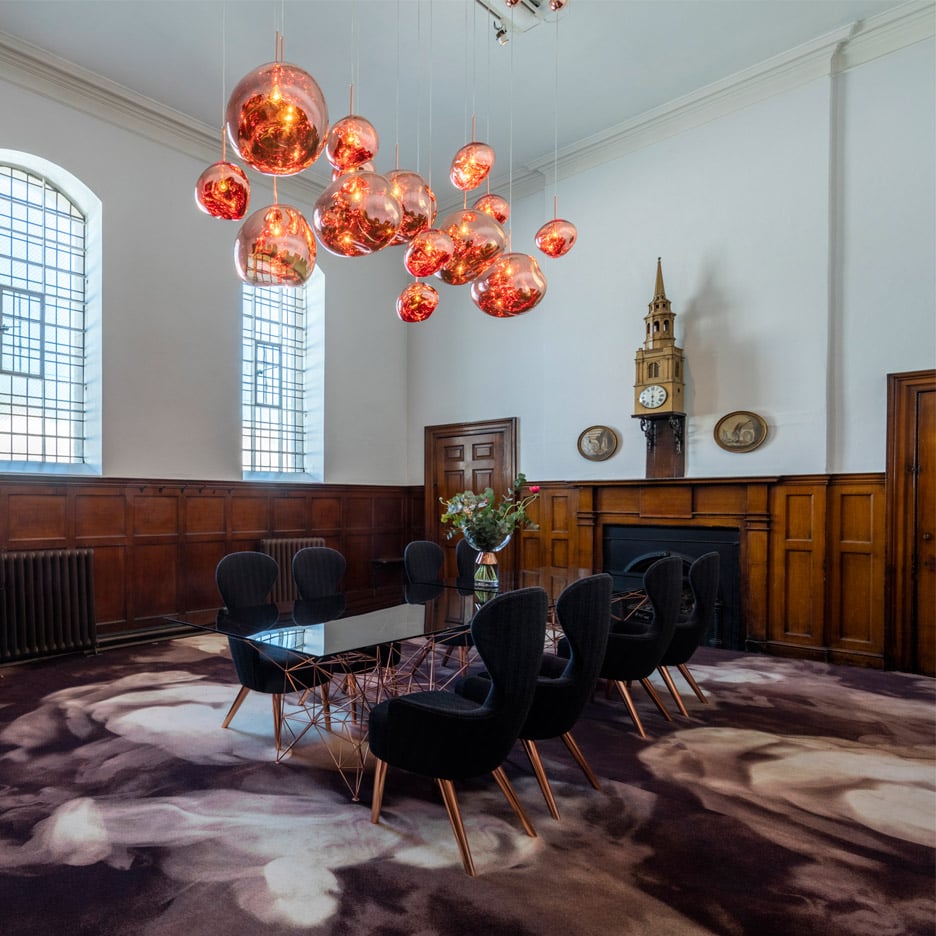
British designer Tom Dixon used some of his popular furniture and lighting products to create a temporary co-working space inside a church, as part of Clerkenwell Design Week 2016.
Find out more about The Church ›
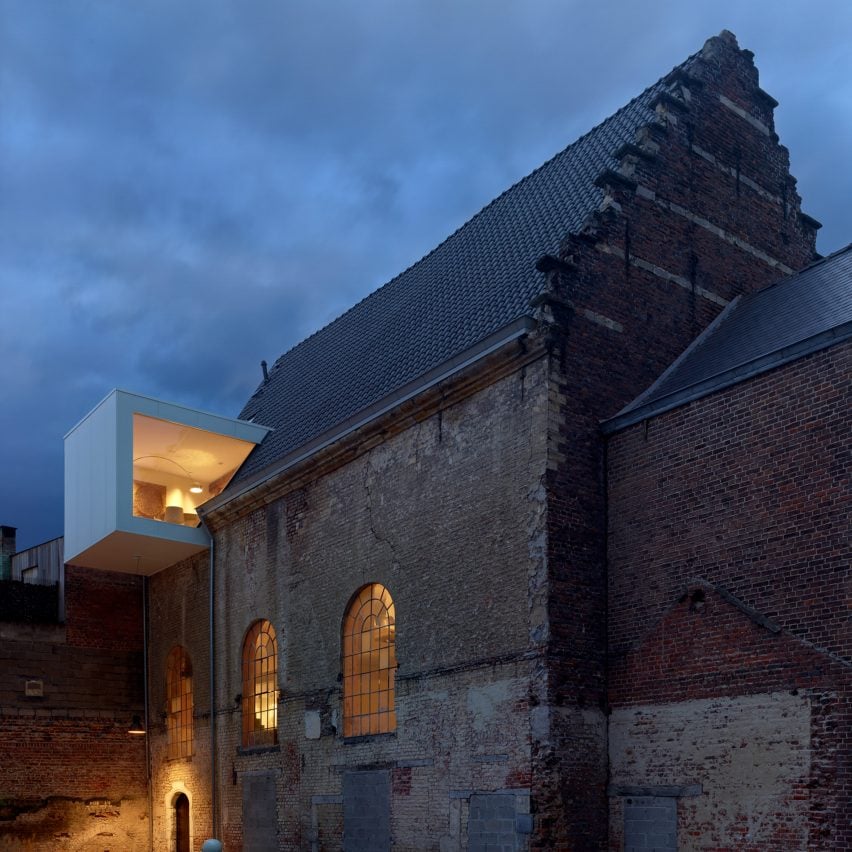
The Waterdog, Belgium, by Klaarchitectuur
Architecture studio Klaarchitectuur turned to this 17th century chapel in Belgium when looking for the new office. The major renovation project involved completely replacing the roof, which now features a white box bursting through the side.
Find out more about The Waterdog ›
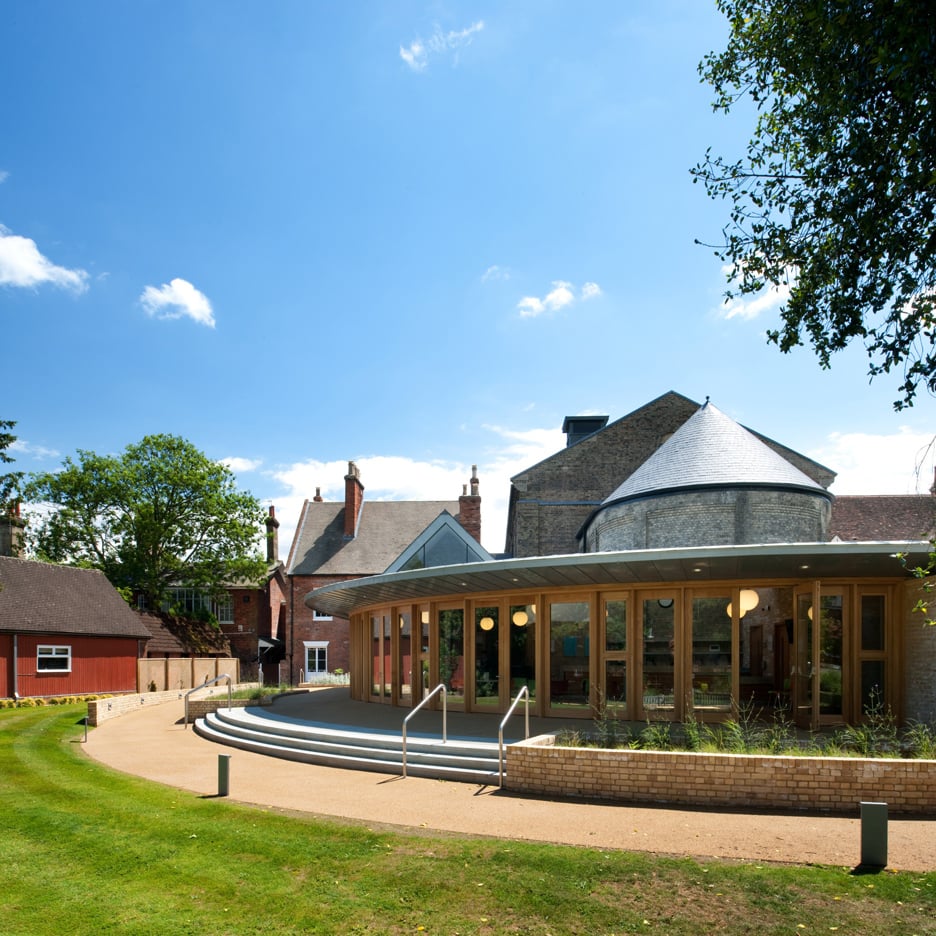
The Quarry Theatre at St Luke, UK, by Foster Wilson Architects
Foster Wilson Architects oversaw the conversion of this heritage-listed church in Bedford into a 300-seat theatre. The auditorium, located in the centre of the chapel, was created by erecting a steel structure behind the existing walls.
Find out more about The Quarry Theatre at St Luke ›
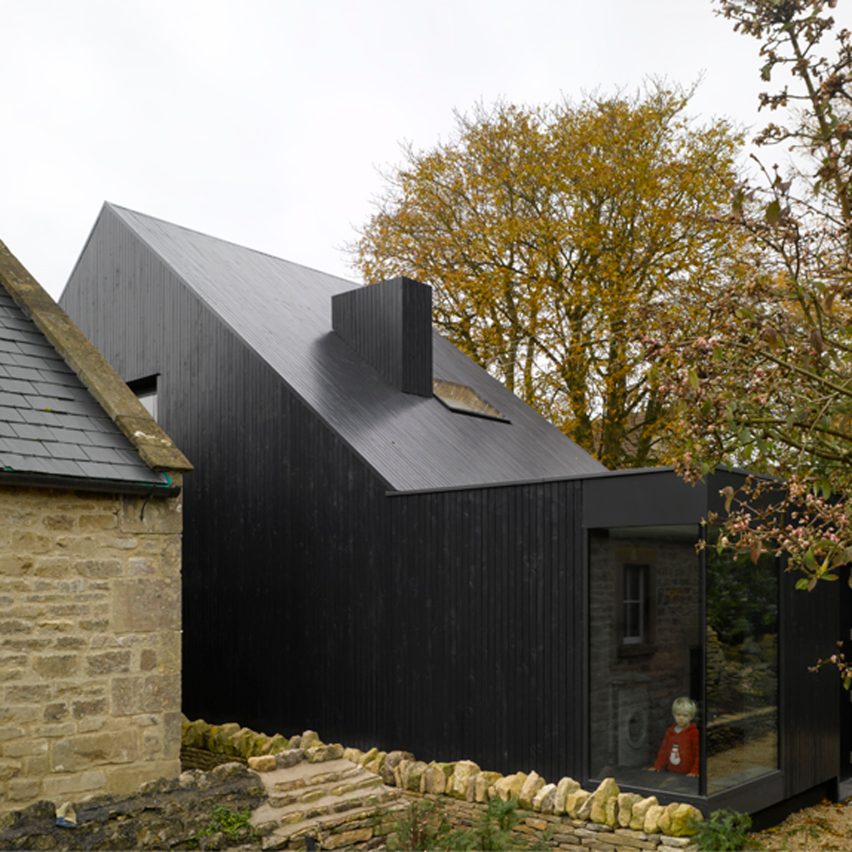
Shadow House, UK, by Jonathan Tuckey Design
London studio Jonathan Tuckey Design converted an old Wiltshire chapel in the creation of this four-bedroom house. He added a blackened timber extension, conceived as the building's shadow.
Find out more about Shadow House ›
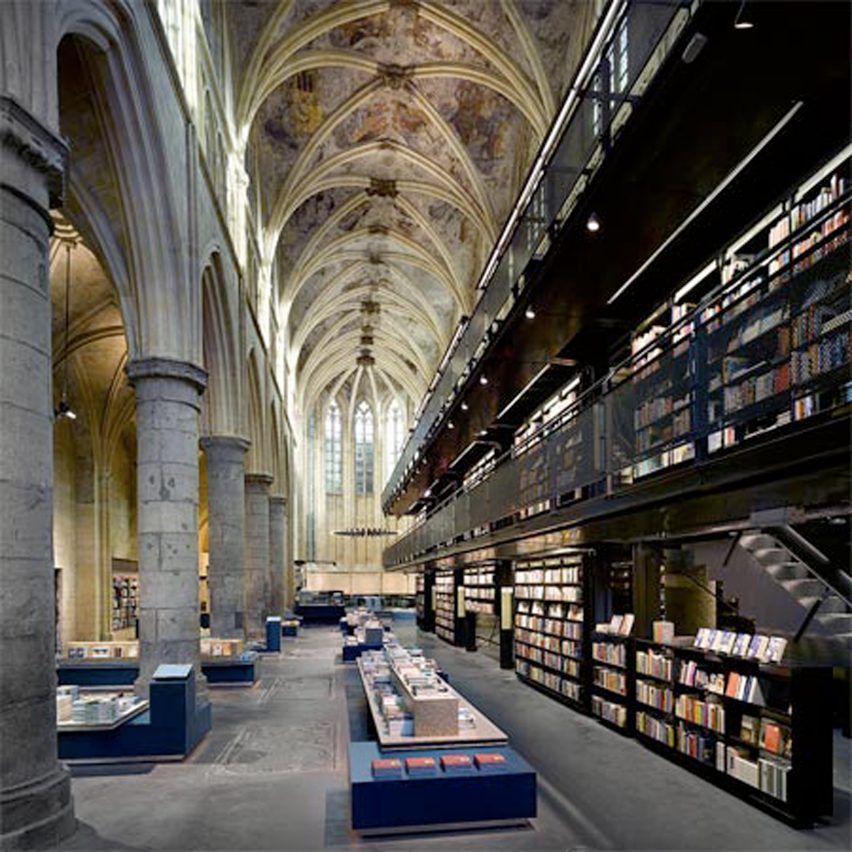
Boekhandel Selexyz Dominicanen, Netherlands, by Merkx + Girod
Dutch architecture firm Merkx + Girod converted a Dominican church in Maastricht into this modern bookshop. So as not to interfere with the historic structure, they inserted a black steel structure to house the bookshelves.
Find out more about Boekhandel Selexyz Dominicanen ›