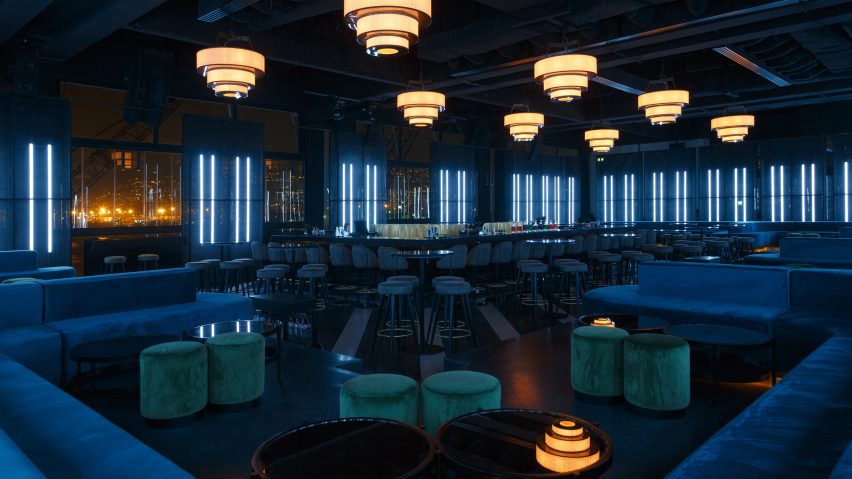Rabih Geha Architects has used layers of perforated steel to divide up the interior of a nightclub on the waterfront of Beirut, Lebanon.
The local architecture studio collaborated with Lebanese entertainment company Add-Mind Group to design a bar and club in downtown Beirut named 2 WEEKS.
Rabih Geha Architects had only two months to turn the location, an abandoned restaurant on the top floor of a building in the New Waterfront Area, into a hip nighttime venue.
"2 WEEKS was a very raw project with a limited time frame, so we decided not to touch the existing carcass and inject the new shell within it," studio founder Rabih Geha told Dezeen.
Walls damaged by the decay of three years of neglect were left raw, with a wall of webbed black steel inserted as a "shell within a shell", to separate the main bar, DJ booth and seating area.
"The idea of containment does come from the shipping containers that nest along the port," explained Geha.
"The duality between a container in an open-ended sea was interesting to explore; containment with escape, with diffusion, without full enclosure - these were themes we tried to investigate."
Clubbers entering via the cloakroom must walk around the outside of the container-like walls to enter the inner area via a gap in the steel partition.
Guests who are seated on the banquettes ranged around the inner sanctum can peer through gaps in the mesh at those circulating and in two additional bars, and vice versa.
Breaks in the steel panels behind the bar reveal huge windows, giving those seated at the high tables views out over the docks.
Beirut's waterfront has become hot property for architects. Foster + Partners trio of staggered limestone residential towers, called 3Beirut, is just a few blocks away from 2WEEKS and boasts views out over the marina.
Also overlooking the sea is Herzog & de Meuron's Beirut Terraces, a 119-metre tower of staggered white floorplates and planted balcony gardens.
In 2WEEKS, parallel lines of vertical strip lighting elements illuminate the inside of the container-like screens. These industrial elements have been juxtaposed with the plush velvet upholstery and zig-zag brushed brass of the DJ booth.
Rabih Geha Architects chose to retain the original floor of diagonal lines of black and white tiles, left there from when the space was a restaurant, in certain areas.
"The floor is quite interesting, because, like most elements in the project, our design intervention is always in relation to the site itself," said Geha.
"For the inside of the structure, however, we decided to install black terrazzo to contrast with the existing floor. The areas marrying the old with new are poured concrete."
Taking the opposite approach, Belgian artist Carsten Höller created a pop-up Prada nightclub in Florida where the indoor and outdoor areas had wildly varied visual identities. Everything inside the Prada Double Club Miami was entirely monochromatic, while the exterior was festooned with colourful neon lights,
Photography by Tony Elieh.

