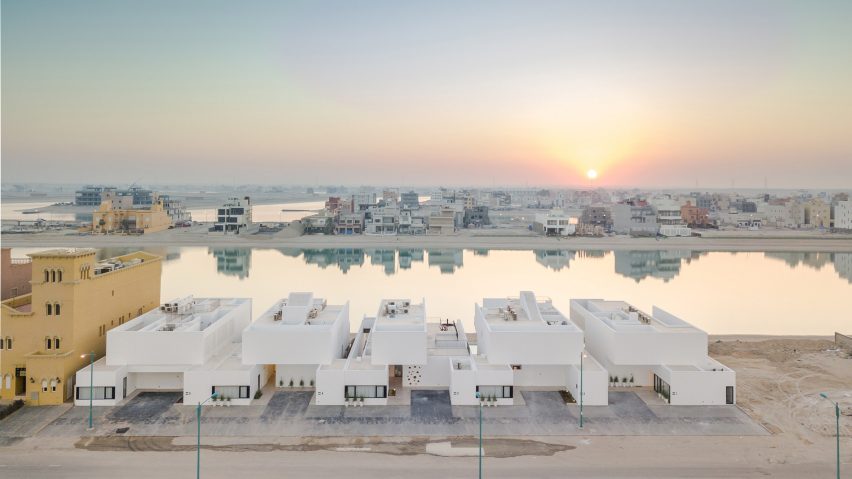Associated Architects Partnership has created a terrace of five clean-lined white houses overlooking a canal at the Khiran Resort development, in southern Kuwait.
The Areia Houses, which are differentiated by poolside terraces and swimming pools, stand alongside a section of the 200 kilometres of canals that have been excavated from the desert to create the resort.
The five residences are arranged in a row along the water's edge, and each comprise a series of simple white boxes that combine to form a coherent terrace.
"From an early stage, the idea was to develop a sense of unity, using the same architectural language of simple plane geometry, as well as the same basic concept and programmatic organisation," the architects explained.
"The result is a contemporary image of continuity and proportion, where slight harmonious variations guarantee complexity and diversity to this set of houses."
Each building features a similar layout intended to reference traditional Kuwaiti architecture, with the main living spaces on the ground floor opening onto a series of patios and decks.
The upper storeys accommodate a collection of bedrooms enveloped by walls that are perforated in places to allow light to enter and provide views out while maintaining privacy for the occupants.
Open staircases ascend to rooftop terraces offering a panoramic view across the water and the surrounding neighbourhood.
These spaces can be furnished to create pleasant environments for lounging in the evenings when the heat of the day has dissipated.
The architects claimed that the simplicity of the design and its repetition of similar elements is a response to the unplanned and ad hoc development of the resort, which is resulting in a mishmash of architectural styles.
However, careful attention was paid to the precise configuration of the volumes to ensure there are differences between the properties that give them each their own character.
"Despite the fact that the schematics are very similar, the volumetric compositions present gentle variations that make each house unique its own way," the studio suggested.
"When seen from the road, they look like a simple repetition of the same house, whereas a more heterogeneous facade is experienced from the canal," continued the architects.
Unique features include a wall perforated with round apertures by the entrance to one of the homes, which also has a spiral staircase connecting its poolside deck with a roof terrace at the rear.
Other properties feature balconies with metal-mesh floors that allow light to filter through, while the pools and roof terraces of each house are configured differently to provide different views and ensure they are not overlooked.
A palette of crisp white-washed walls, concrete and black metal, along with stone-tiled flooring and windows looking onto planted courtyards, is also consistent across each of the residences.
In 2016 AGi Architects completed a house in Kuwait featuring four secluded roof terraces, while architecture studio Massive Order created a block containing three apartments each with private courtyards in the country in 2015.
Photography is by João Morgado.

