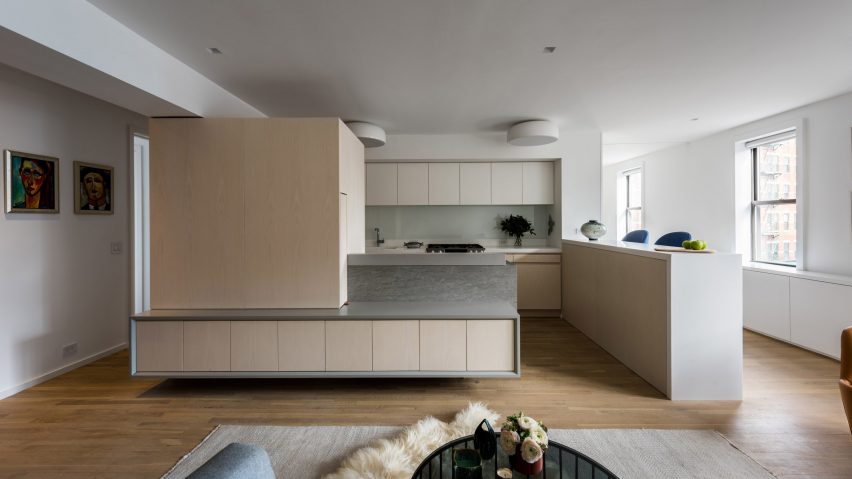New York architecture firm MKCA has gutted an outdated apartment in the West Village, transforming its dim interiors into light-filled spaces.
Bank Street Apartment is a two-bedroom, two-bathroom property that has been redesigned to make the most of its angular floor plan.
Local firm Michael K Chen Architecture (MKCA) overhauled the residence for a professional couple who already had a notable collection of artwork and decorative pieces.
MCKA led the interior design as well, working from their client's possessions while sourcing all of the furniture.
The studio added custom carpentry made from bleached ash to add more storage space. Examples are a wet bar, work space, and a entertaining area with a pull-out television.
This cabinetry allows the residents to hide away their possessions, and gives the impression of more space.
Another feature of the redesign is a kitchen that now opens out onto a living room and dining nook.
Originally a narrow galley enclosed with walls, the new food preparation area has natural light with an airy feel. The countertop was extended, and anchored with a block of Vermont marble.
A continuous window sill runs the width of the apartment, updating the existing series of black-ribboned sash windows to provide space for displaying art and decorative pieces.
A new room formed by a large sliding pocket door creates a private home office when closed. Other subtle changes to the existing floor plan include a smaller guest room and a redesigned dining area.
In the dining space is custom-made banquette designed by the architecture studio and fabricated by New York designer Martin Albert. The white oak dining table was also designed by MKCA, and built by JHWorks.
A master bedroom has been redesigned with an ensuite, while a powder room is now located off the kitchen. The placement of doors has also changed, drastically improving routes around the apartment.
All of the walls are painted white, with light countertops and marble accents. Existing white oak floors were refinished in oil, with new recessed lighting and motorised rolling shades to update the space.
Apartments in New York City are constantly updated and refreshed to suit ever-changing occupants. Other examples completed recently include a nearby penthouse with a new rooftop deck and pool, a minimal loft apartment for a photographer and two properties joined together with archways to form a much bigger home in Tribeca.
Photography is by Alan Tansey.
Project credits:
Project team: Braden Caldwell and Michael Chen
General contractor: Structure NYC

