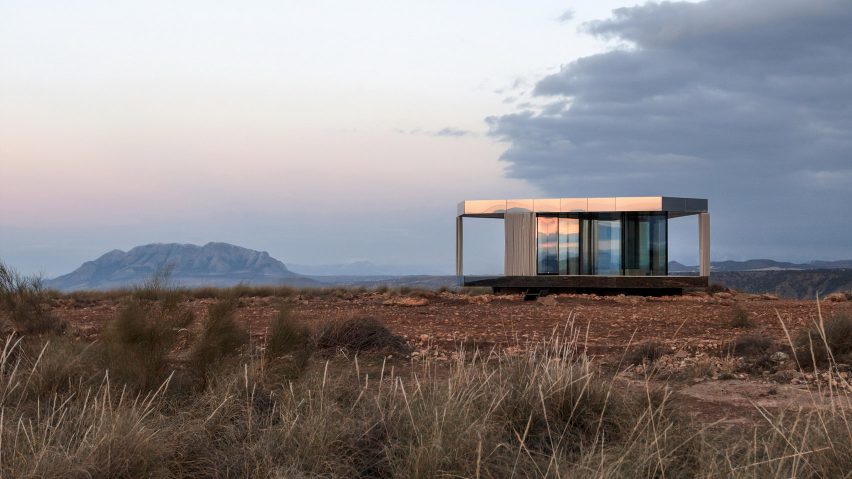Slovenian studio OFIS Arhitekti has created an isolated desert retreat in Andalusia, featuring glazed walls that take advantage of the vast landscape and dramatic night skies.
OFIS Arhitekti developed the Glass Pavilion in collaboration with experts from specialist manufacturer Guardian Glass, which challenged the architects to design a structure that would test its products to their limits.
The site chosen for the building is renowned as an excellent spot for stargazing, due to its elevation and lack of light pollution.
But it is also one of the harshest environments in Europe. Temperatures in the Gorafe desert, in the province of Granada, can soar beyond 40 degrees celsius, resulting in a local vernacular of troglodytic homes dug into the clay earth.
Guardian Glass wanted the pavilion demonstrate the technical capacity of its highly insulated Guardian SunGuard glass, which features an almost invisible coating that filters solar radiation, to ensure a comfortable environment in buildings with large glazed surfaces.
The 20-square-metre pavilion uses the vertical glazing panels of the envelope as structural walls, so the interior is entirely lined with unprotected glass.
"If we would have used bad glass the space would get overheated, which would mean that someone who lives here could die," pointed out architect Spela Videcnik, who founded OFIS Arhitekti with Rok Oman in 1998.
"With this high-quality glass there is no external shading needed to protect the inside from the strong sun," she added. "If you can make a building that can resist these conditions you could make a building anywhere."
Oman and Videcnik specialise in architecture for extreme environments. Their previous projects have included tiny cabins for use by mountaineers, one of which perches on a rocky outcrop on Slovenia's Skuta Mountain, while another cantilevers over the edge of a mountain on the Slovenian-Italian border.
The Glass Pavilion's structural glazed walls are robust enough to withstand the desert's strong winds, and envelope a floor plan comprising three arms that radiate outwards from a central core. They offer uninterrupted views of the surrounding desert.
The glazed volume is sandwiched between a plinth and roof that extend beyond the walls to form a shaded external platform.
Both the deck and roof are constructed from timber cassettes, clad in mirrored panels that reflect the surrounding landscape and further reduce the visual impact of the pavilion on its setting.
Curtains suspended from tracks integrated into the edges of the roof can be drawn around the structure to increase the amount of shade.
The pavilion's interior is organised into three distinct spaces housed in each of the arms: the first contains a compact living area, another houses the bedroom, and the third features a jacuzzi set into its floor.
A central core contains services including a toilet, storage for the bedroom and a kitchenette next to the living space. Timber floor boards extend from the minimal interior spaces onto the exterior decking to enhance the connection with the outdoors.
The Glass Pavilion was developed for use as a holiday rental. It will be made available for individuals or couples to book through Airbnb and other platforms.
Photography is by Gonzalo Botet, apart from where otherwise indicated.
Project credits:
Architecture: OFIS Arhitekti
Project team:
Rok Oman, Spela Videcnik, Andrej Gregoric, Janez Martincic, José Navarrete Jiménez, Lucas Blasco Sendón, Jakub Chaloupek, Agnieszka Sukienniczak
Structure and envelope: AKT II
Climate engineering : Transsolar
General contractor: Permiz
Electrical engineering: Energovat
Local contractor: SHN Constructora

