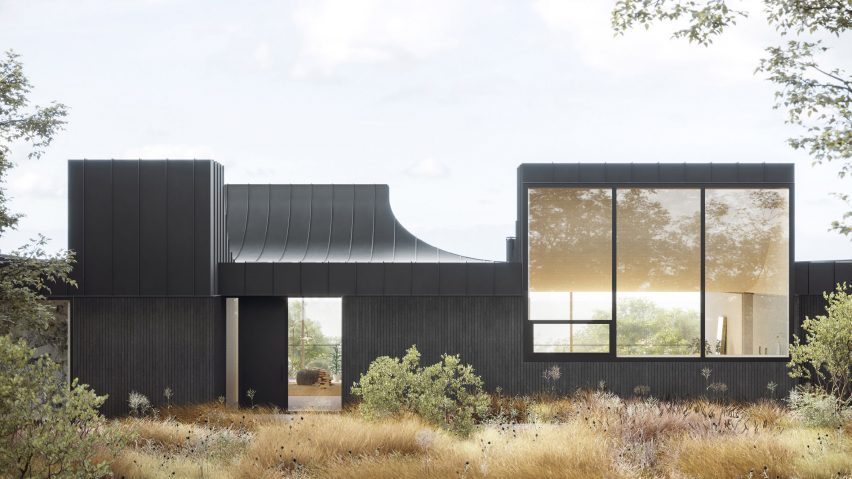American studio WOJR has designed a black house with a roof shaped like half-pipes at a skate park, for a site in Silicon Valley originally earmarked for a Spanish-style residence.
The House of Horns is envisioned for a hillside property in the city of Los Altos, and would be built atop the existing foundations of a Mission-style home that was planned for the property.
"The design enfolds an existing foundation that was intended to be the foundation for an elaborate 'Spanish style' home," said WOJR, a studio based in Cambridge, Massachusetts.
"Our intention is to aim to undermine the faux formalities of the previous version of the design (designed by another architect) in favour of a new form of coherence that synthesises the particularities of the foundation with a new set of ordering principles."
Wrapped in dark cladding and vast stretches of glass, the two-storey dwelling would encompass 8,500 square feet (790 square metres). While its plan is rectilinear, its form is highly sculptural.
Highly realistic renderings show a dramatic roof that dips and swoops upward – like ramps in a skate park – forming a series of protrusions that serve as apertures. Oriented in varying directions, the apertures capture and usher in natural light at different times of the day.
"House of Horns acts as an instrument to register the cycles of the day through six 'horns' or differently oriented skylights and clerestories," the studio described.
Four of the protrusions would rise about the main living space, enabling the home's occupants "to discover the variable lighting conditions that the horns provide". The two remaining protrusions would be situated above hallways flanking the main space, mirroring each other across the long axis.
Inside, the home would feature concrete flooring, floating marble partitions, and curved ceilings sheathed in blonde wood. Situated in the centre of the dwelling, the public zone would be open in plan and intended to be highly flexible – an area that provides for "a more nomadic appropriation of space" than is found in a typical residence.
The living room would be fitted with an eclectic collection of chairs and small tables, which sit atop tan rugs. Light grey cabinetry and a large window define the kitchen.
The lower level would be embedded in the sloped site. An exterior rendering shows windows encircled by curvilinear concrete frames, giving these entry points a cave-like appearance.
"The curved openings are the rims of concrete retaining walls that create three different types of exterior courtyards with access from the lower level," the studio described.
The team is currently securing permits for the project, with construction scheduled to begin this summer.
WOJR was founded by William O'Brien Jr, a Harvard architecture graduate and a professor at MIT. The studio aims to engage the realms of art and architecture, as evidenced in projects such as a forest cabin designed for a grieving man.
Visualisations are by WOJR and D-Render.
Project credits:
Design architect: WOJR
Architect team: William O'Brien Jr, John David Todd, James Murray, Lindsey Krug, Marianna Gonzalez
Architect of record: Para Project (Jon Lott)
Contractor: Jared's Custom Homes (Jared Wilcox)
Structural engineer: Ficcadenti Waggoner and Castle Structural Engineers
Lighting consultant: O– LLC Lighting Design
HVAC, plumbing, environmental: Monterey Energy Group
Civil: Romig Engineers

