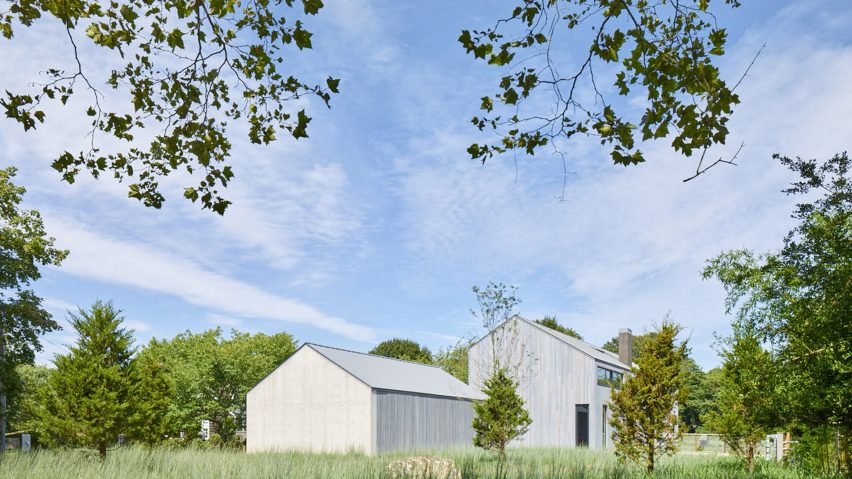
MB Architecture covers Hamptons farmhouse in charred cypress inside and out
New York-based MB Architecture has clad a gabled concrete house and matching garage in the Hamptons in pale timber to give the simple volumes a rustic look.
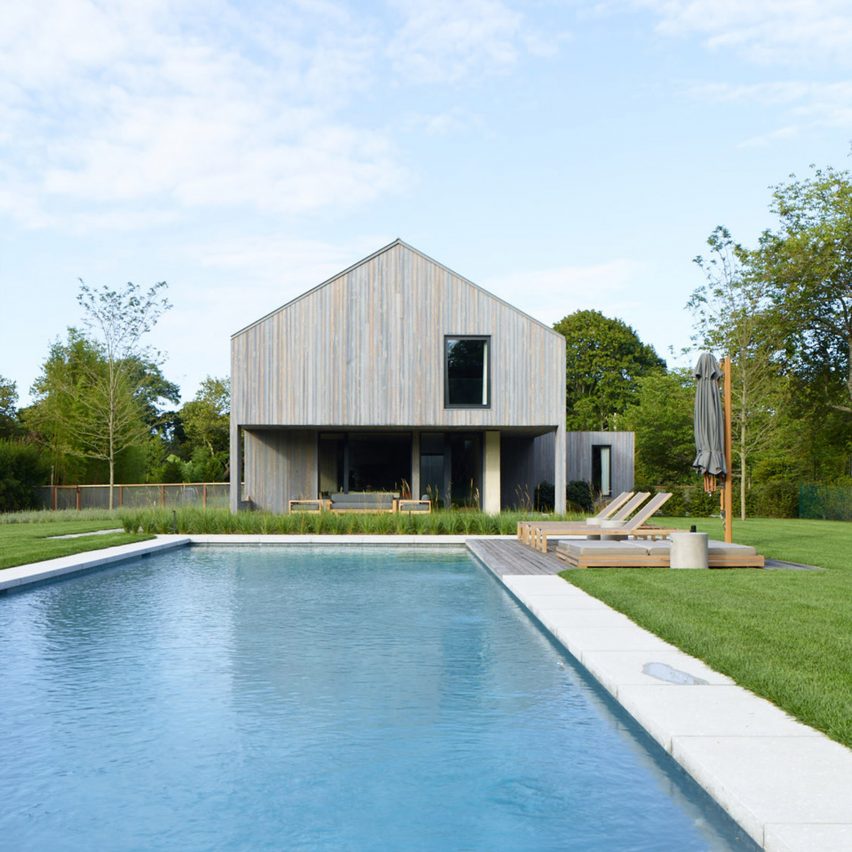
House in Amagansett is a two-storey residence surrounded by grassy areas and trees, in the hamlet of the same name on Long Island's south shore.
The home is situated along The Lanes – a set of walkable streets perpendicular to Main Street. These have traditionally been a community of small cottages, but mansion-like houses have begun to overtake the local vernacular.
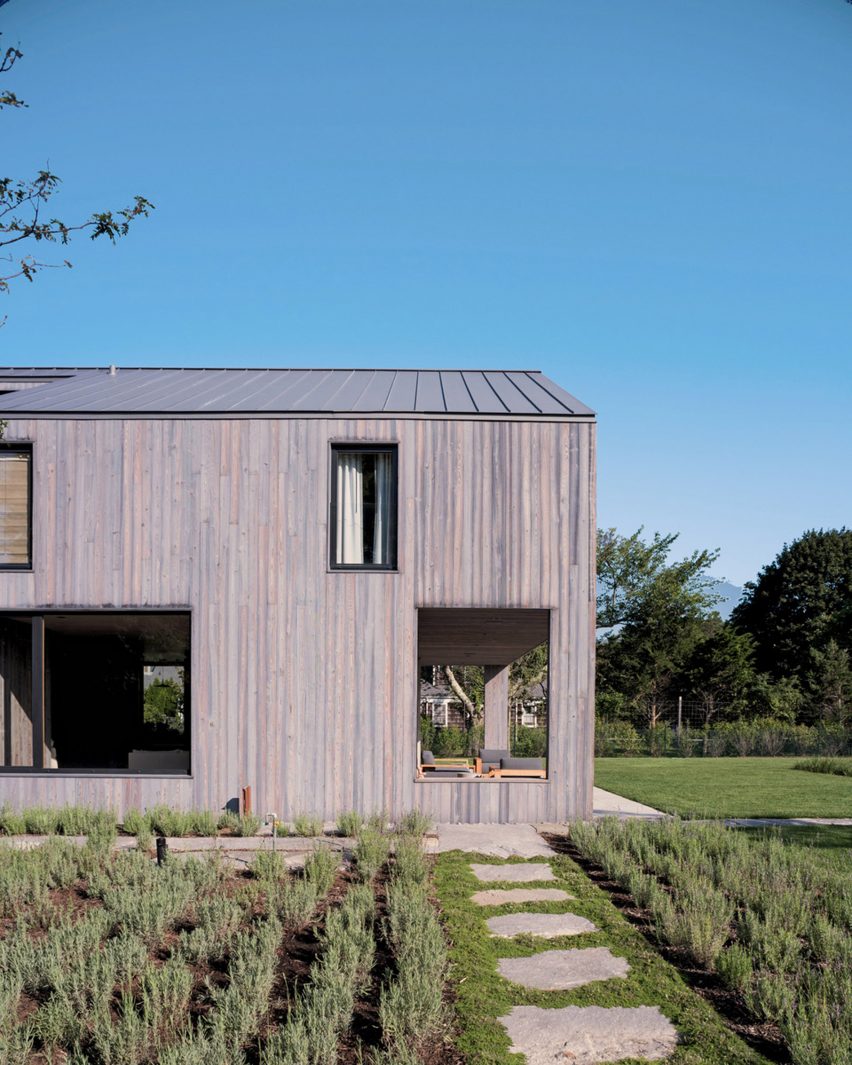
MB Architecture chose to reconnect with the smaller scale of the area, so oriented the barn-like structures perpendicular to the street to minimise their visual impact.
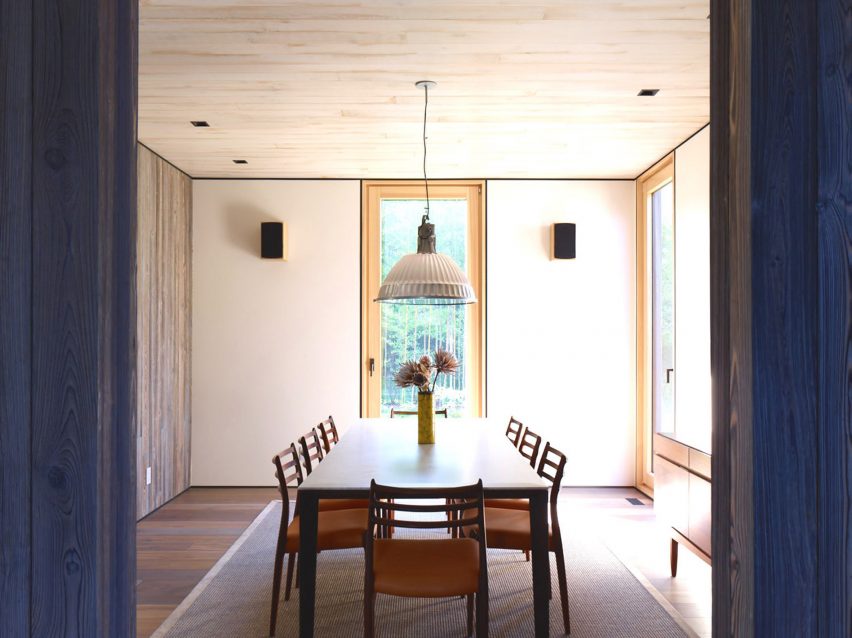
"In a departure from recent additions to the area, where houses extend from side to side on a given parcel – often choking it – we opted to let the side facade – the narrow end – be the street-front," said Maziar Behrooz, founder of MB Architecture.
The longer side of the house faces south to make the most of direct sunlight. A sunken courtyard on this side has a light-well that filters light down into a basement. An outdoor shower and pool with lounge chairs complete the outdoor areas.
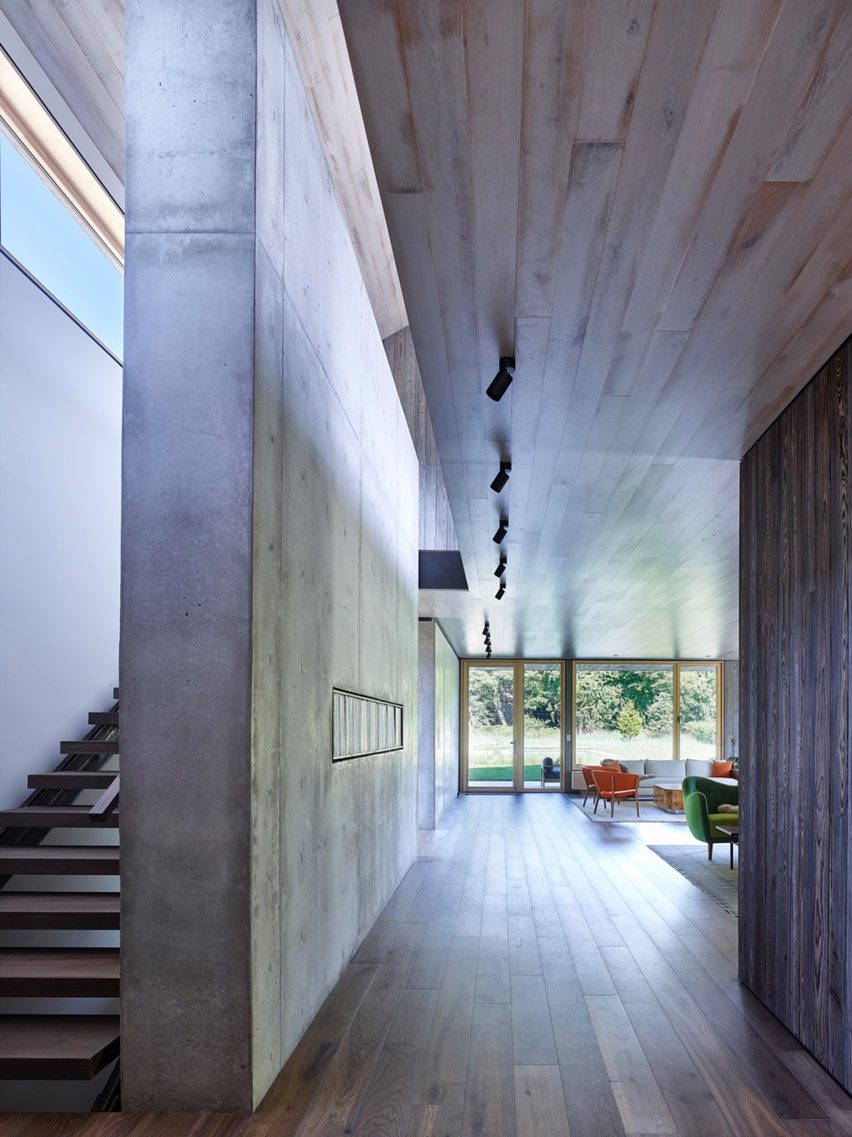
Ample natural sunlight, durability, and privacy guide the overall design. The front yard is designed around a meadow that acts as a buffer from the street. Over time, the area will transform into a dense green space.
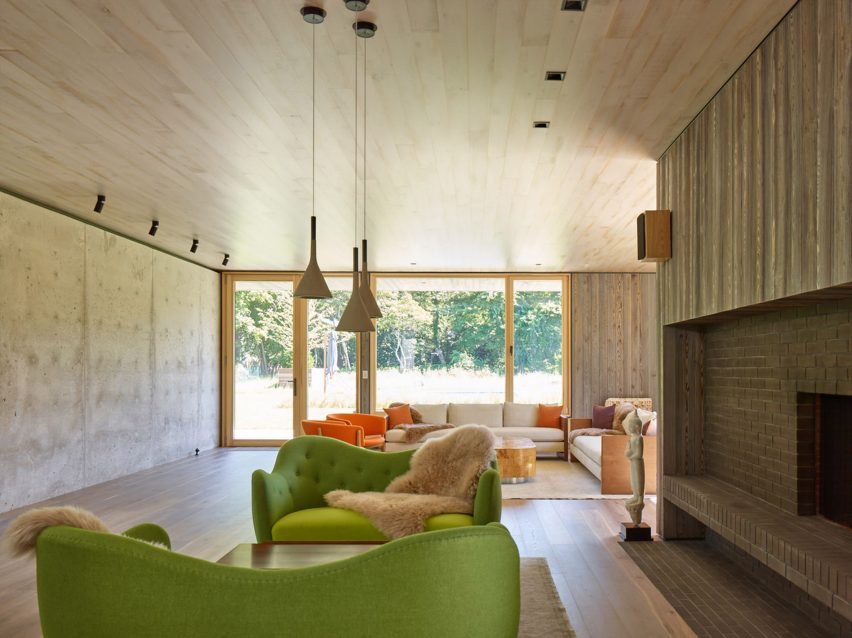
"The first impression of the house is that of a raw, unfinished, concrete wall sitting in this meadow; its profile echoing the familiar shape of a barn," said the firm.
All exterior components were chosen for their hardiness and ability to weather naturally over time. Construction materials include charred cypress woodwork, exposed concrete, glazing and a zinc roof.
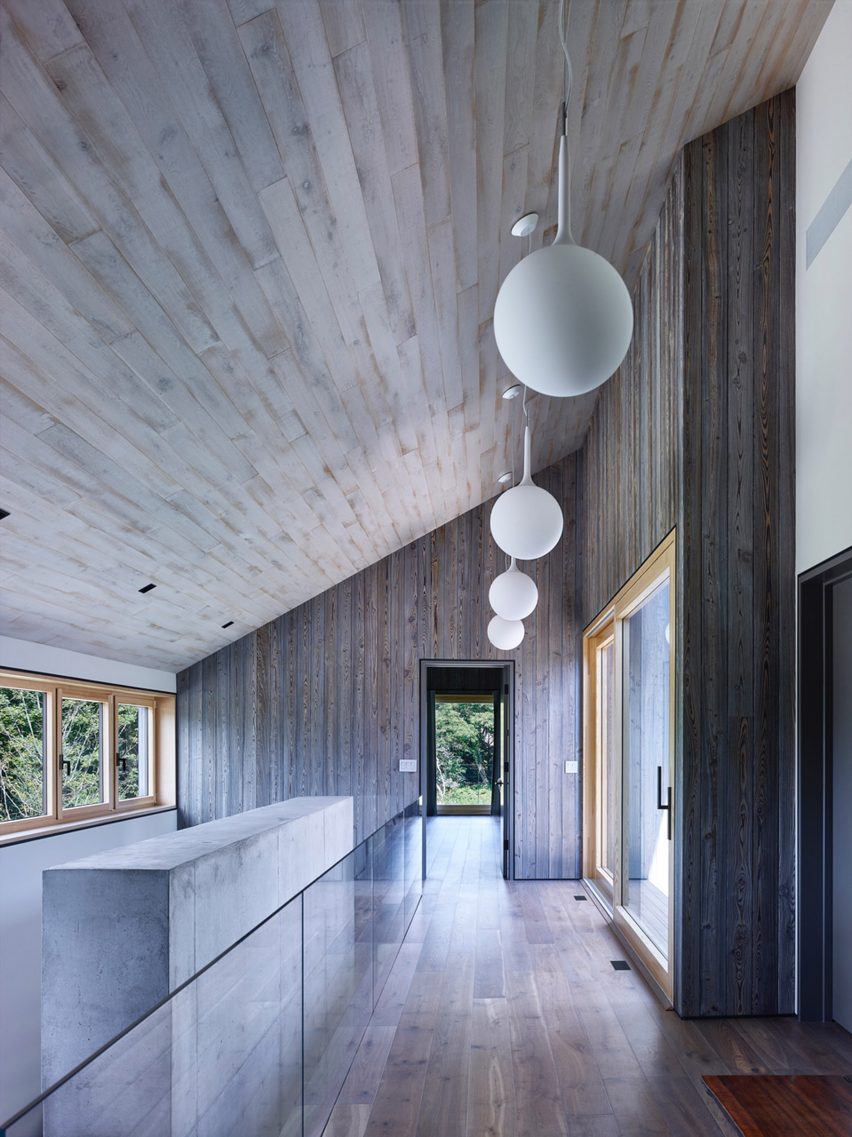
"One of our challenges was to create a home that would accommodate the owner's wish for a maintenance-free house with longevity, inside and outside," said the firm.
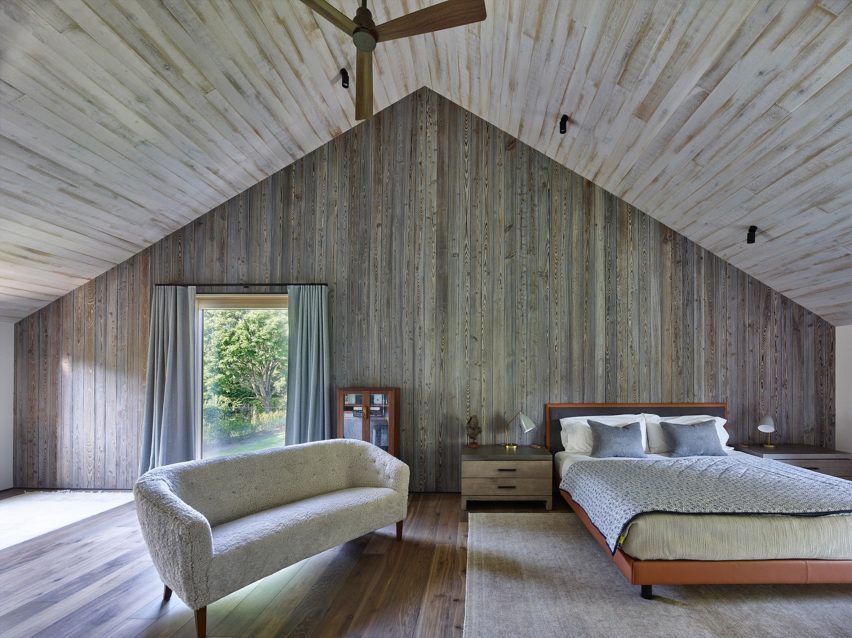
Amagansett and other towns in the Hamptons are popular beach getaways for New York City residents in the summertime, but during the winter, the region is prone to freezing coastal winds and storms known as Nor'easters.
Therefore, the home's windows and doors push tightly against the clapboards to form a tight weather seal. Its timber siding is designed to wear with the elements as well.
On the ground floor are the main living spaces, split between eating and sitting areas. Located near the garage is an intimate dining room with an eight-person table. A kitchen nearby has white cabinetry, grey tile floors, and a backsplash of pale green subway tiles.
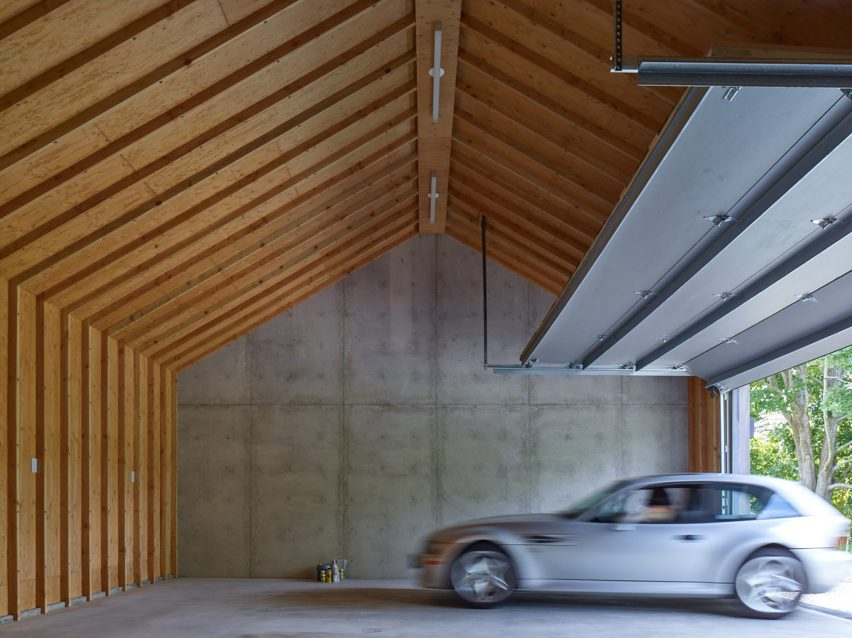
Throughout the home, walls are clad in grey-toned timber to match the exterior. Overhead, ceilings are lined in a warmer wood, matching frames for window ribbons.
A living room has ample sitting options and a large brick fireplace. Sliding glass doors join a covered porch. A staircase hides behind an exposed concrete wall, and designed with a steel box for the storing the owners' collection of rare and vintage vinyl records.
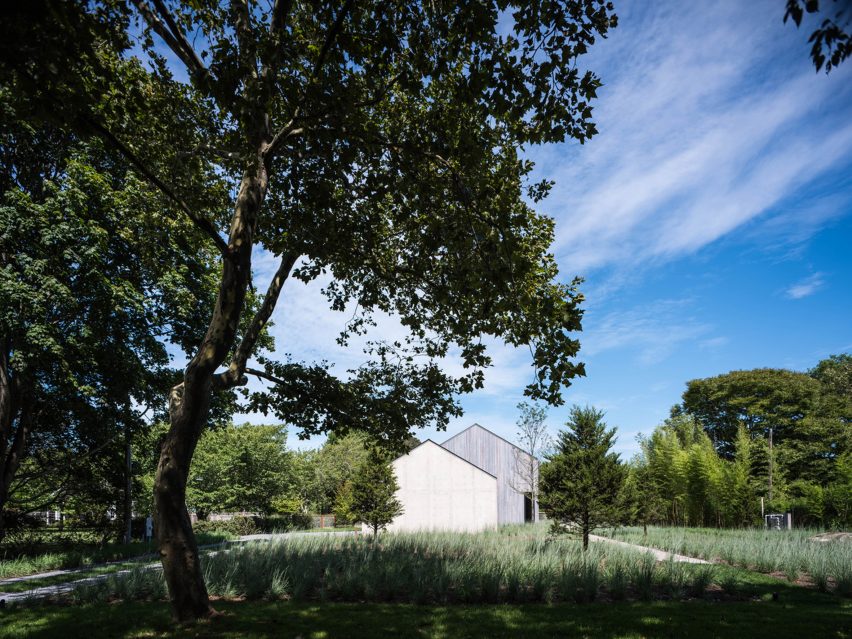
Completing the ground floor is a smaller outdoor area, a guest bedroom, and two bathrooms. Upstairs are three bedrooms, each with their own bathroom. A porch acts as a divide between the master bedroom and children's rooms.
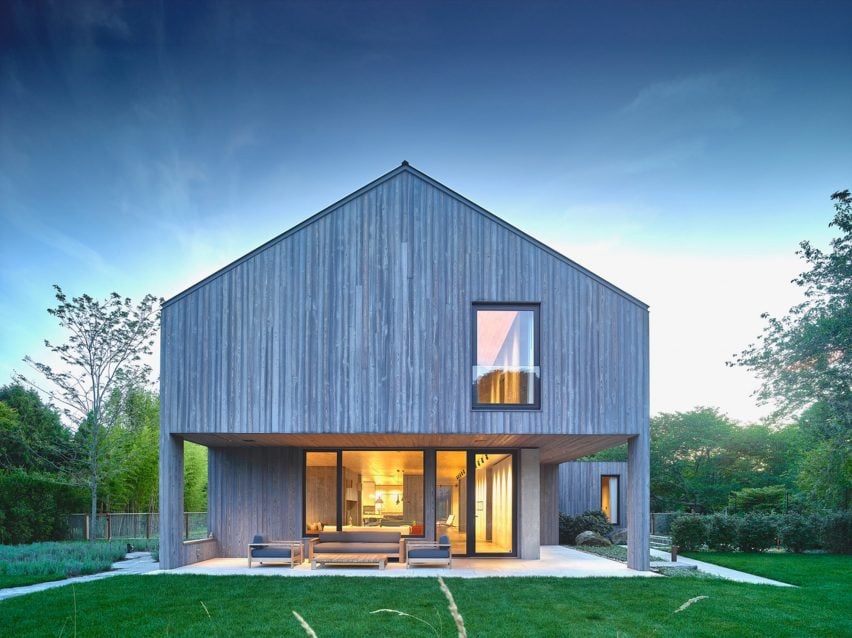
Many contemporary homes in Amagansett share a similar aesthetic that pairs timber siding and pitched metal roofs, as seen at a cedar-clad "modern barn" by Studio Zung, while others have more adventurous designs. Examples include a house shaded with strips of canvas and a residence with a dramatically cantilevered upper floor – both by Bates Masi.
Photography is by Matthew Carbone.