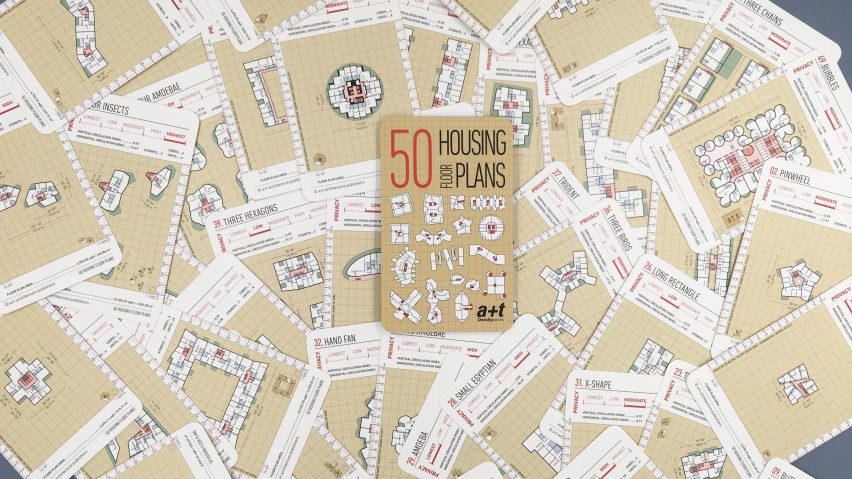For our latest competition, we're giving away two sets of flash cards documenting contemporary residential blocks designed for compact city living.
This competition is now closed. Congratulations to the winners, which are Giorgi Dominguez from Melbourne, Australia, and Susan Yau from California, USA.
See more competitions with great prizes currently on Dezeen ›
Two readers will each receive one of deck of 50 Housing Floor Plans cards, created by A+T Research Group – the research arm of Spanish company A+T Architecture Publishers.
Each of the 50 cards measures 13 by eight centimetres and features a city housing block built between 2000 to 2017. The floor plan of the residential building is illustrated on front, while the rear side displays the plan of a unit inside.
Although seemingly a game, 50 Housing Floor Plans is intended as a resource for architects to compare the different designs, including levels of privacy and "exterior-ness", which denotes the relationship to the outdoors.
"[The aim is] to disseminate the good qualities of the collective housing in which we would like to live, through built projects floor plans," A+T Research Group told Dezeen. "It is not a pack of playing cards. It is a pack for better living."
"The reduced size and individual format mean that it is possible to lay out the 50 floor plans proposed in the pack all at once," the group continued. "This means that the architect can compare, order and disorder the cards so as to select the ones which best adapt to the project."
An off-white background, along with muted tones of red, brown and green, give the cards a retro aesthetic, while all the information is simplified to make them easy to read.
Rather than using the project name, each card is titled according to the form of the floor plan of the featured housing scheme. Examples include Z-shape, Butterfly, Spine, Empty Circle and Cactus.
The floor plans, which are scaled at 1:1000 for the building and 1:300 for the single residence, are flanked by rulers that mark metres on one side and feet on the other.
A scale at the top of the card features bars of Lowest, Low, Moderate, High and Highest to denote the levels privacy and "exterior-ness". Final scores are shown in bold, with privacy marked in red on the front and "exterior-ness" displayed in green on the rear.
Extra cards accompanying the 50 housing floor plans describe the concepts and indexes for gathering the information for these two criteria.
For privacy, the team researched vertical circulation, the floor area taken by horizontal circulation, building heights, and the number of housing units per storey. "Exterior-ness" gathers together the percentage of outdoor space and facade, as well as the width of the openings and the depth of the housing unit.
A+T Reseach Group was founded in 2011 by journalist Aurora Fernández Per and architect Javier Mozas to deliver research into collective housing, density, mixed uses and public space, which is then published by A+T Architecture Publishers.
The duo previously created the 50 Urban Blocks card pack, which details how to design a city block. 50 Housing Floor Plans marks the second set of A+T cards exploring compact city living and is available to purchase from A+T Publishers for €22 (£19) in either English or Spanish.
Competition closes 20 April 2018. Two winners will be selected at random and notified by email, and their names will be published at the top of this page.

