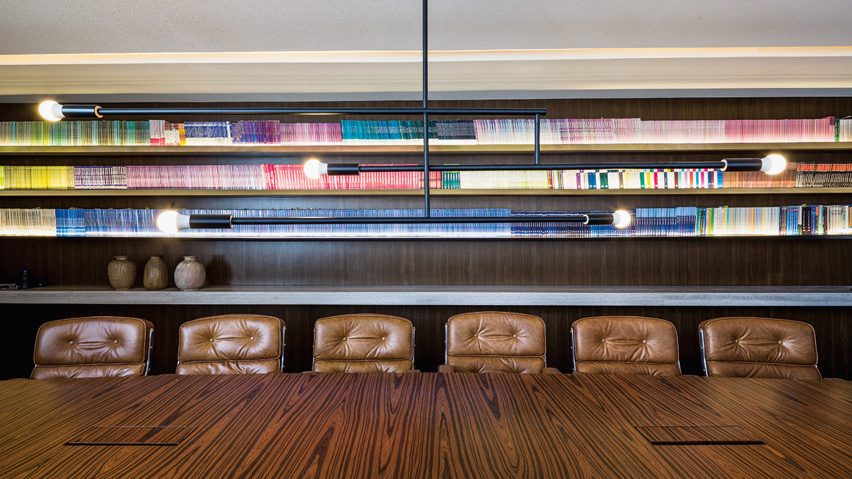Bookcases and partitions appear not to meet the ground at this chocolate-coloured workplace in São Paulo, by Studio Arthur Casas.
Ha Office was designed for a law firm, which required an open-plan workspace and kitchen, plus private offices and meeting rooms.
Studio Arthur Casas therefore retrofitted a unit in a tower that was originally designed for private residences, but had been stalled for over 30 years so repurposed.
Due to company's small scale, the design team was able to reserve a large portion of the space for a library.
The shelving units for the books are clad in dark brown wood, and constructed so they look as if they don't touch the floor. Lighting underneath accentuates this feature, which is also used on a seating nook close to the entrance.
"Multiple elements are suspended here," said Casas, founder of the eponymous studio that has offices in São Paulo and New York City.
"These elements play an interesting counterpoint to the appropriate degree of austerity suggested by the client," said Casas.
Upon entering the office, a built-in seating area and the "floating" nook cut through the middle of a hallway.
This leads through to the open-plan workspace, furnished with a thick dark wood table and rolling caramel leather office chairs with silvery frames.
A kitchen area brings lightness to the otherwise cave-like interior, with a white dining table and a series of round light wood stools that match the pale floor and ceilings.
In the boardroom – which is also lined with books across one wall – a large dark wood table is surrounded by vintage upholstered leather chairs, with room for fourteen people.
Across the office, hints about its location are created by jacaranda wood and Brazilian ironwood furniture, as well as more decorative vases and sculptures.
Studio Arthur Casas has worked extensively in Brazil, on projects ranging from a low-lying residence with sliding glass walls overlooking a golf course in São Paulo to a colour-coded bookstore in Rio de Janeiro.

