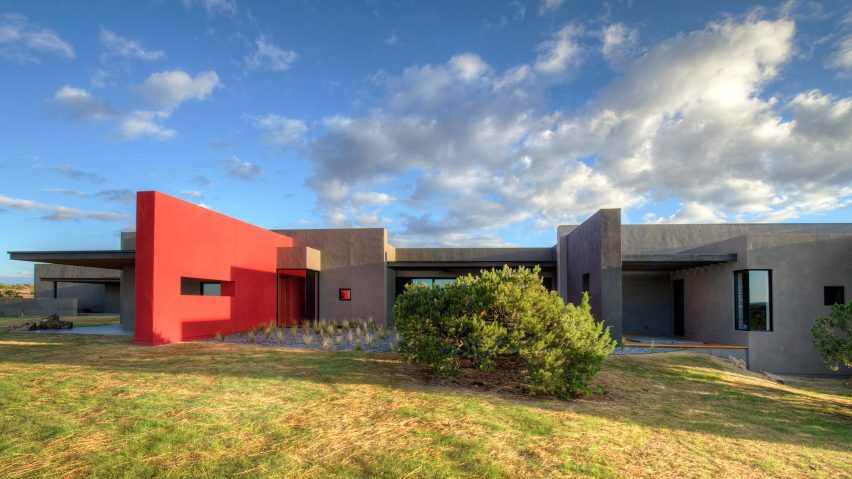New Mexico-based firm Archaeo has completed a low-slung home traversed by a bright red wall in the desert close to Santa Fe.
The contemporary home is designed to embrace its desert landscape and natural terrain of the Galisteo Basin Preserve, a residential development that focuses on sustainability and responsible land stewardship.
"There is a low lying horizontality to the adjacent topography," said Archaeo. "We intentionally wanted to express that in the architecture."
The home is sited on a 165-acre (67-hectare) desert plot interspersed with shrubs, facing the Galisteo Basin and mountains beyond. "A substantial portion of the property has been left in its natural state, just as it was found... and will remain," said Archaeo.
While the architects wanted to respond to the vernacular styles of New Mexico, they also wanted to build a modern home that would defer to the natural context. "The character of the home is distinctly contemporary, which accentuates and focuses attention on the organic features of the land," the studio said.
A cruciform plan organises the home. Communal spaces are located in the centre, which is where the main entrance is found.
Private sleeping quarters are arrayed around the core, providing the best vistas of the expansive landscape. "The architecture allows the views to the natural environment to dominate," said Archaeo.
The master suite on the southeast corner of the home includes a home gym, study, his-and-hers changing rooms and bathrooms, and a hot tub. Due to the slope of the terrain, this area is slightly elevated, and benefits from better views.
A single red wall crosses the home from north to south, providing contrast to the other exterior finishes, which have a grey-black palette. The red render is visible outside the home, but also in interior spaces.
The wall marks the entrance to the building, along with an exterior walkway that leads to the foyer and main living room. It also separates an artist studio, which faces east and enjoys its own fireplace, from the rest of the home.
Several sustainable features were included in the 6,500-square-foot (605-square-metre) property, such as a geothermal heating system, and the integration of 240 solar panels across the surrounding landscape.
The interiors were completed in subdued tones, using natural materials wherever possible. The living room has a stone fireplace and exposed wooden beams, and skylights throughout the home allow light into all spaces.
Contemporary architecture in New Mexico is often informed by the unique landscape and the region's typical adobe construction. Other homes built in the southern US state include a property by Molloy Architecture that was finished in earth-toned stucco and a board-formed concrete home by Sprecht Architects that makes the most of its desert vistas.
Photography is by Robert Reck.

