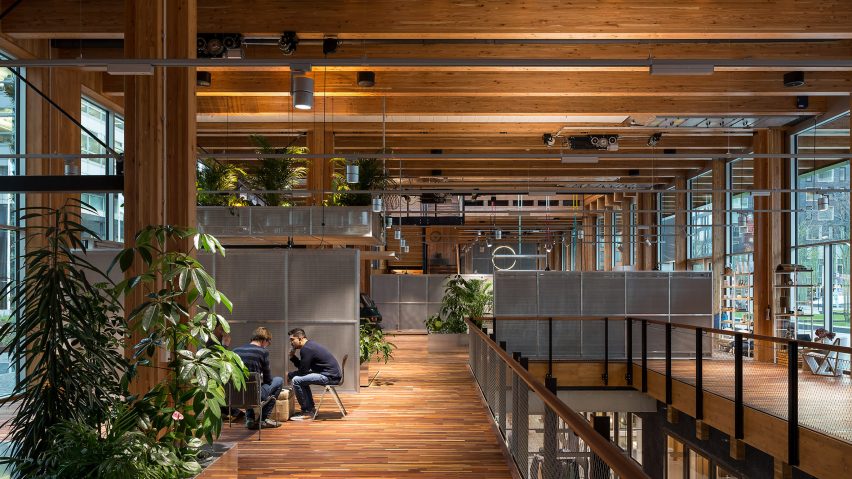
DoepelStrijkers applies circular economy principles to Circl pavilion
Dutch studio DoepelStrijkers incorporated a variety of innovative sustainable concepts into this multipurpose space at the offices of a bank in Amsterdam.
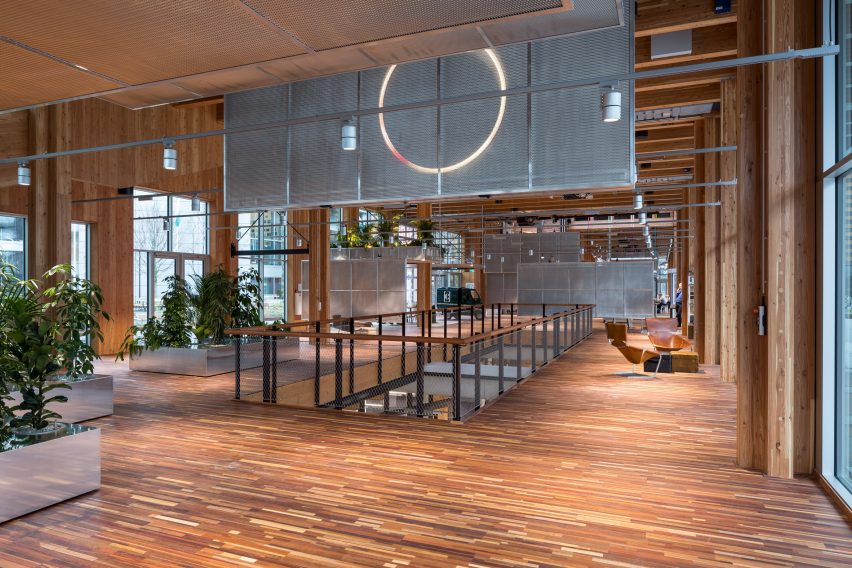
The Circl pavilion occupies the lower floors of Dutch banking group ABN AMRO's corporate headquarters. The interior, by Rotterdam studio DoepelStrijkers, employs the principles of a circular economy, in which materials are continually reused and waste is designed out.
"We have a strong belief that design can act as an agent for social renewal, leading to strategies that contribute to a circular and inclusive economy," said the studio's co-founder, Eline Strijkers, at a talk organised by Dezeen and Dutch Design Week as part of a the 'Good Design for a Bad World series .
"For us, circular means closing material, energy and water cycles, and inclusive means creating trajectories for people with a distance to the labour market," Strijkers added.
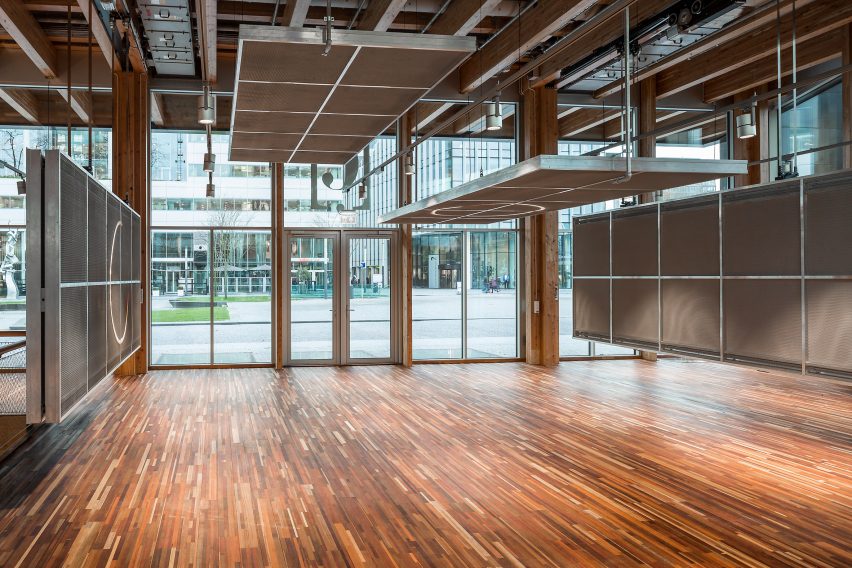
The project incorporates several sustainable innovations based around reusing, repurposing and recycling, within a space intended to provide flexibility and adaptability.
Moving walls and floor elements allow the open ground-floor space to be quickly and easily reconfigured depending on its usage, which can vary from day care to dance events, markets, meetings, exhibitions or film screenings.
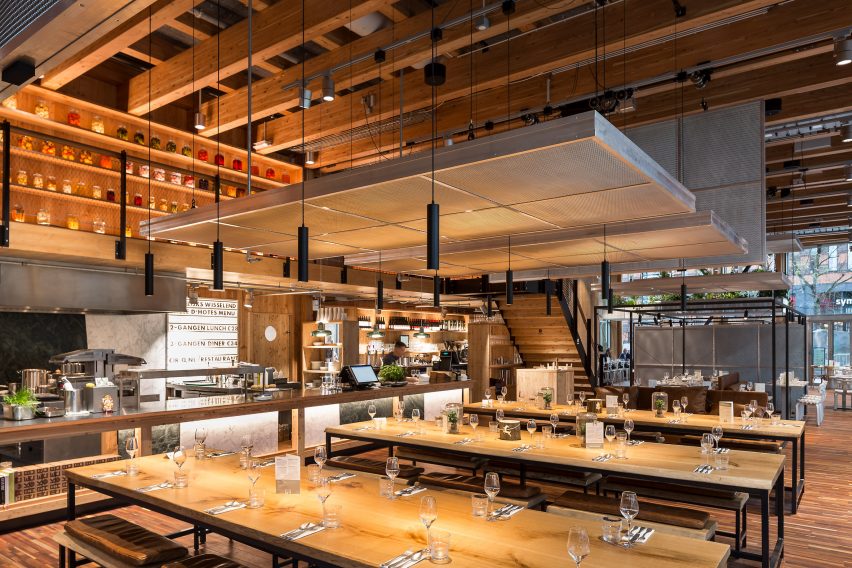
The shifting walls are remotely operated by pushing a button, enabling the floorplan to be completely transformed without the need for the occupants to move out of the way.
"Comfort is offered by making the room bigger or smaller, and efficiency is met through functional and flexible design," said the studio. "Through clever lifting and sliding technology, the changes in space formats can be made within minutes."
The movable panels are made from recycled aluminium and expanded metal mesh, with a layer of a material made from recycled denim jeans sandwiched in the centre to provide an acoustic buffer.
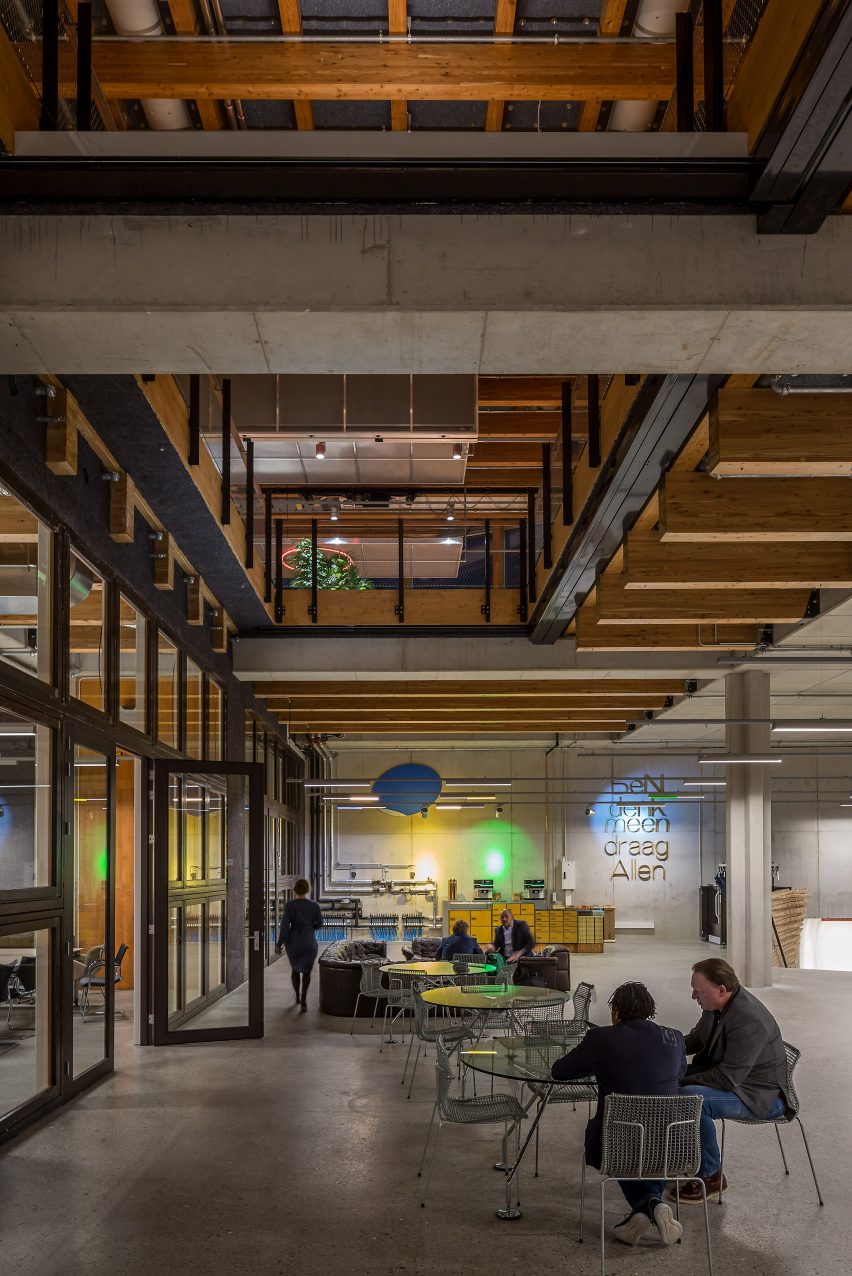
Throughout the interior, steps were taken to minimise the use of materials and waste by utilising the intrinsic properties of raw materials and assembling structures with dry fixings so they can be dismantled and reused in the future.
Several products and objects were salvaged and reused in the project, including old exhibition display boxes from the Stedelijk Museum 's-Hertogenbosch, and unwanted furniture from the bank's old depot.
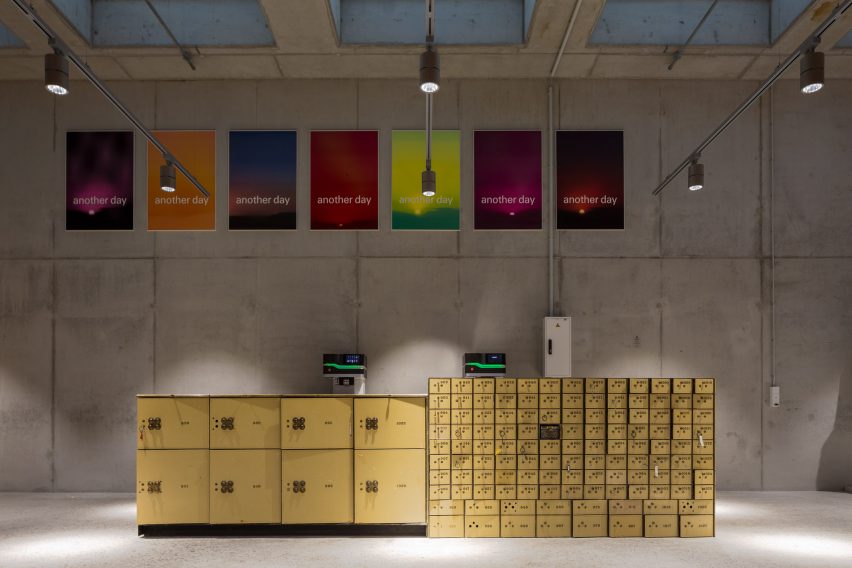
In other places, objects are given a new lease of life in a different context, such as the old safe-deposit boxes used for storage in the kitchen.
Recycled materials are also used to create surfaces, including an acoustic textile-plaster wall made from old uniforms donated by the office staff.
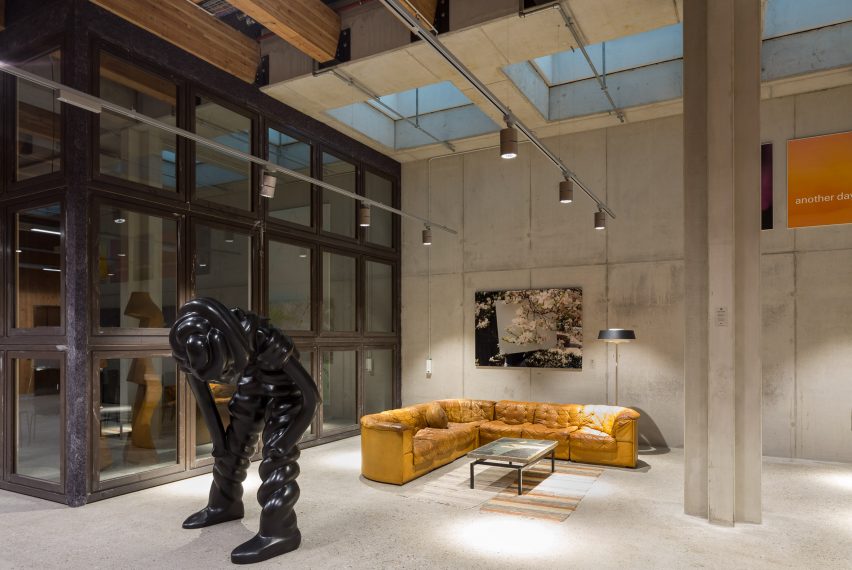
Vintage furniture found in the communal areas is suppled by local retailer Mass Modern Design, with the spaces functioning as the company's second showroom. If a piece is sold it is replaced with something else.
DoepelStrijkers has worked on projects incorporating principles based on the circular economy for a decade, and was able to implement many of them in this interior.
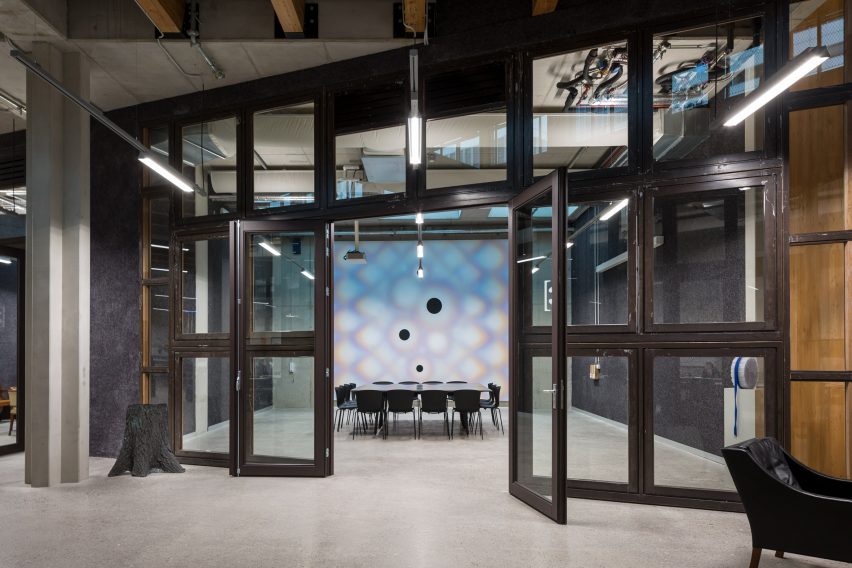
"The challenge for us as an office lies in translating our sustainable ambition into objects and spaces that transcend the traditional image of sustainable design," the studio added.
"We search for a spatial translation of sustainability criteria into an image that does not directly refer to reuse for example, but rather by incorporating the positive attributes of sustainable building principles into objects, spaces and buildings that reflect our contemporary design idiom."
Photography is by Peter Tijhuis.
Project credits:
Design team: Duzan Doepel, Eline Strijkers, Chantal Vos with Riekie Brokking, Mikolai Brus, Kasper Zoet
Architect: de Architekten Cie
Project management: Traject, Zevenbergen
Fire safety advisor and acoustics: DGMR, Arnhem
Contractor: BAM, Amsterdam
Plant advisor and supplier: Donkergroen, Sneek
Restaurant and bar: Vermaat (with Ex Interiors)
Motion technique: Levtec, Amsterdam
Interior builder: Vorm & Decor, Rotterdam
Integrated lighting: Jonas Vorwerk, Rotterdam
Showroom vintage furniture: Mass Modern Design