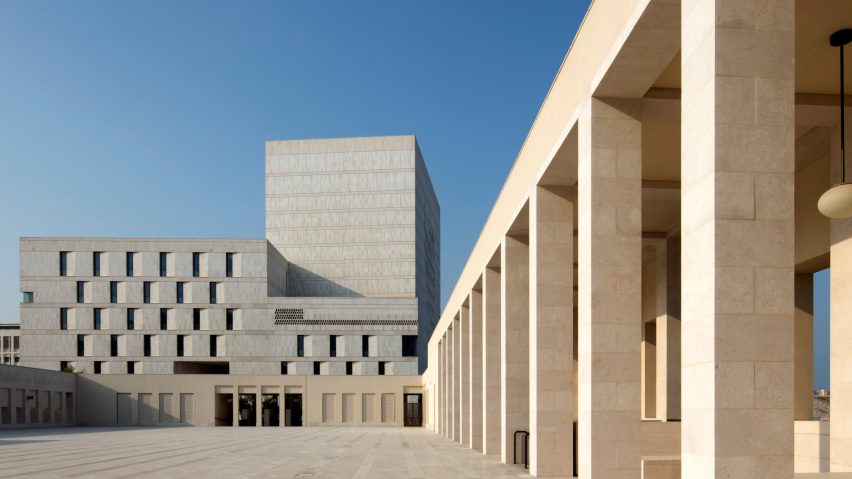The Allies and Morrison-designed Qatar National Archive in Doha, Qatar, is informed by the layout and materiality of the Middle Eastern country's vernacular architecture.
The archive facility was built as part of the Msheireb Downtown Doha masterplan, which was developed by Allies and Morrison in collaboration with Arup and Aecom.
The national archive building is designed both as a high-performance storehouse for the Qatar's archive, and as a welcoming public building on a prominent site at the northeast corner of the Msheireb development.
The building comprises a fragmented collection of volumes, including a central block that rises to create a visible landmark reminiscent of the country's archetypal coastal watchtowers.
This central tower accommodates the archive stack, and is flanked by a public wing to the north containing the main entrance and reading rooms. Another wing to the south houses offices and conservation facilities.
The volumes wrap around a group of courtyard houses that have been converted into museums. The configuration of the spaces results in a network of alleyways and small squares typical of Qatar's historic urban fabric.
"The design of the national archive evolved through our research into the architectural and cultural history of Qatar and a lively dialogue with the team at Msheireb Properties and Qatar Foundation," Simon Gathercole, a partner at Allies and Morrison, told Dezeen.
"Its architectural language, developed as an intrinsic part of the wider masterplan – looking to the future but also rooted in the past – is a response to a quest for an urban identity which contrasts with the climatically generic glass towers that commonly characterise Gulf cities," he continued.
"Its interlocking street level spaces are a microcosm of the new district – organically planned, rich in material texture, diverse in scale, shaded and walkable."
The archive building is entirely clad in stone panels separated by horizontal courses that break up the otherwise homogenous facades, and help to differentiate the various forms.
The facades are interrupted by recessed windows and cavernous openings carved into the stone surfaces at an angle to moderate light and views inside the building.
Allies and Morrison also designed the open-air Eid Prayer Ground to the south of the archive building, which is used by large numbers of congregants during national Eid celebrations.
The Eid Prayer Ground was developed as a sculptural enclosure for the city's first sustainable cooling plant, which is situated beneath the public square.
Access stairs and vents for the subterranean spaces are incorporated into a wall lining the outdoor space, along with amenities including water fountains and facilities for ablutions.
The London-based studio designed 30 of the nearly 100 buildings that will form the 35-hectare mixed-use area in the historic heart of Doha. The first phase is nearing completion, with all four phases scheduled to be complete by 2022.
The masterplan aims to reinterpret the city's traditional building typologies in a contemporary way and create shaded, pedestrian-friendly spaces that allow inhabitants to enjoy being outside.
The studio headed by Bob Allies and Graham Morrison is currently involved in several masterplanning projects, including a proposal for a new city occupying a desert valley in Oman, and a cultural quarter at London's Queen Elizabeth Olympic Park.
For job opportunities at Allies and Morrison, visit their company profile on Dezeen Jobs.
Photography is by Gerry O'Leary.

