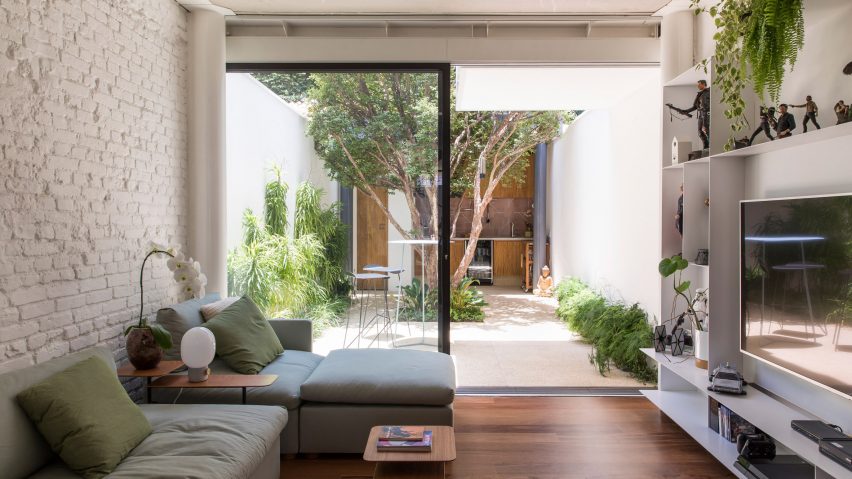Brazilian firm Estúdio BRA Arquitetura has designed a compact house for a long and narrow parcel of land, incorporating front and rear courtyards, and a rooftop deck.
The Pirajá House occupies a four-by-24-metre lot in the Pinheiros district in São Paulo. Designed for a young couple and their dog, the project entailed razing most of an existing home that has been in the same family for three generations. Its low ceilings and overly compartmentalised spaces failed to meet the needs of the current occupants.
"In order to adapt the house to the contemporary way of living, the old structure was demolished and only the masonry walls were maintained, which are made of solid brick and had a structural function," said Estúdio BRA Arquitetura, a local firm started in 2012 by André Di Gregorio and Rodrigo Maçonilio.
The architects conceived a 110-square-metre, two-storey dwelling that incorporates the original brick walls. On the street-facing elevation, the upper portion is clad in concrete and slightly cantilevers over the ground level.
A large opening in the facade serves as a Juliet balcony with a glass railing. A wooden shutter enables the aperture to be sealed off as needed. The ground level of the residence is fronted by a courtyard lined with tall brick walls covered in a textured grey material called chapisco.
"The course begins in the frontal retreat, in which the landscaping formed by species native to the Atlantic forest makes the arrival at the house seductive," the architects said.
A glass pivot door marks the home's entrance and leads into an open kitchen and dining area. White brick walls are paired with a marble island and warm-hued wooden cabinetry, all of which were designed by the architects. The flooring consists of patterned tiles and cumarú wood.
Occupying the rear of the ground floor is a living room, which also features exposed brick walls and wooden flooring.
A contemporary foam-green sofa sits opposite a shelving unit that accommodates books, a large television and a collection of action figurines.
"In the living room, the structure becomes apparent: cylindrical section metal pillars, metal beams, panel slabs, massive bricks and finally the metal sheet shelf that was designed by the architects," said the firm.
A sliding glass door opens onto a backyard with native plants and a jabuticabeira tree, or Brazilian grapetree, which not only provides shade but also produces berries. The rear of the yard contains a bathroom and a covered barbecue area.
The home's two bedrooms are located on the second floor, which is accessed via a staircase that is part concrete and part metal.
"The route to the upper floor takes place from the ladder executed in mixed structure in two sets that do not touch – the first in polished concrete and the other in folded sheet metal," the architects said.
A metal stair leads to the rooftop, where the team installed a shed for laundry and mechanical equipment. The rooftop deck also offers a vegetable garden, a small lawn and sweeping views of the urban setting.
Other dwellings in São Paulo include an apartment by Fernanda Marques, where a swimming pool serves as the centrepiece, and a slender home by Terra e Tuma that features two interior courtyards.
Photography is by Maíra Acayaba.
Project credits:
Architect: Estúdio BRA Arquitetura
Lead architects: André Di Gregorio, Rodrigo Maçonilio
Team: Beatriz Rocha, Lorran Siqueira, Júlia Bruckmann, Alanna Scarcelli

