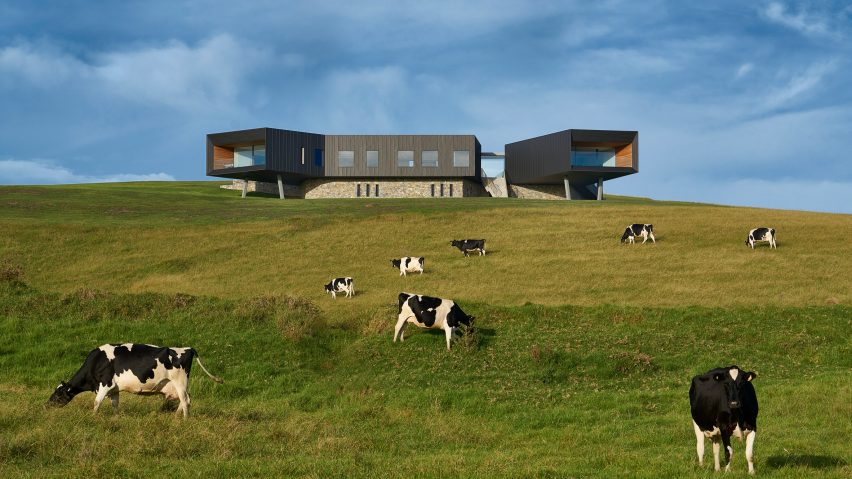A series of extruded volumes face specific views of the coastline and farmland surrounding this house in New South Wales, Australia.
Sydney-based studio Atelier Andy Carson designed Headland House for Beau Neilson – the daughter of art patron Judith Neilson and billionaire Kerr Neilson – and her husband, Jeffrey Simpson.
The couple's brief for the property stated that it should provide an elegant, comfortable residence for all conditions, with a two-bedroom guest house also on the site.
The house is positioned on top of a hill on a 150-acre site where a ridge connects the Illawarra escarpment to the sea. From its elevated position, it looks down towards Werri Beach and Geering Bay.
Green pastures and paddocks for dairy cows extend along one side of the property, while another side is lined with rugged cliffs.
This eastern boundary was given to the community by the owners to allow public access to the headland and the final section of the Gerringong to Kiama Coast Walk.
The building comprises a group of metal-clad volumes that wrap around a protected courtyard, with fingers at each end extending toward specific views of the ocean and agrarian landscape.
At one end of the living space, a full-height glazed wall and balcony look out towards the beach. This space occupies a funnel-like protrusion that cantilevers over the hillside and is supported by angled pillars.
"The 180-degree views and breathtaking backdrop called for a respectful celebration of the location," said a statement released by Atelier Andy Carson.
"Instead of providing the same view throughout the house, the design creates considered framed glimpses of what lies outside."
A central courtyard contains a pool, a lawn and a patio areas lining the two volumes containing the open-plan living area and bedrooms.
A covered outdoor passage connects the communal spaces with a separate block containing the bedrooms, including a master suite accommodated in a second protruding volume.
The four-bedroom main house extends in an L-shape around the courtyard. The remaining edges of the sheltered outdoor space are flanked by a timber-clad garage and a robust stone wall.
A nearby guest house is clad in corrugated black metal and features a gabled form intended to recall a typical farm shed.
The end of this gabled structure guest house is fully glazed and incorporates operable copper louvres that can be adjusted to any angle, or opened fully to optimise the view from inside.
The guest house's simple plan accommodates a dining area that aligns with large decks on either side, allowing its occupants to follow the sun or find shelter from the strong sea breezes.
Cantilevered homes are being building all across the world. In Japan Masato Sekiya created a holiday home that cantilevers over a river bank, while in Peru Cheng + Franco Arquitectos designed a house with three Corten-clad volumes balanced above a grassy bridleway.
Photography is by Michael Nicholson.
Project credits:
Architect: Atelier Andy Carson
Project team: Tom Potter, Catherine Bailey-Smith, Alvin Tsang
Head contractor: Bellevarde Constructions
Structural engineer: Ken Murtagh
Landscape architects: Peter Glass & Associates
Surveyor: Allen, Price & Scarratts

