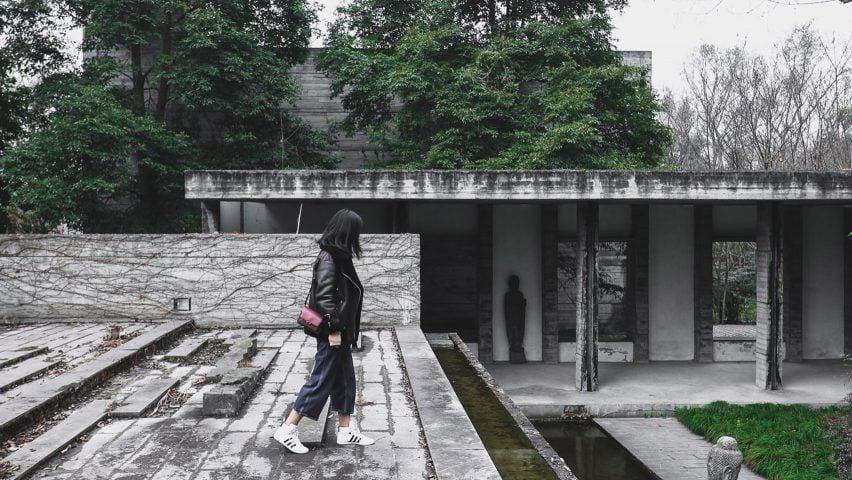New photographs by Yueqi Jazzy Li capture the interplay of natural light on the raw concrete walls in this sculpture museum by Jiakun Architects in Chengdu, China.
The New York-based architect and photographer travelled to the province of Sichuan to shoot the Luyeyuan Buddhist Sculpture Museum, which completed in 2002.
"Nearly 16 years later, it still holds a significant place in the discourse of modern Chinese architecture," Li told Dezeen.
"For those that follow contemporary Chinese architects, many including myself see him and Wang Shu as the leading pioneers whose works truly start to address modernity in the context of China."
Jiakun Architects is to design the first Serpentine Pavilion Beijing, which opens May 2018. Early images released show an arch of rib-like structures tethered to the base plate by cables.
Set in a bamboo forest by a river, the museum is reached via routes that trace a path through the foliage, gently rising to meet a bridge over a fish-filled lotus pond.
"From the moment one steps into the compound, the carefully arranged path begins to define a progression of spaces that plays out like drama," said Li.
Across the bridge visitors enter on the first floor, following the displays through a series of rooms to a galleried walkway that overlooking the atrium below, with steps leading down to the ground floor.
No artificial light is used in the galleries during daylight hours. Instead, architectural interventions allow natural light to filter through to the ancient Buddhist stone statues, which sit in the space unhampered by glass cases.
"The gaps between building blocks not only allow visitors to enjoy a peek of the outer landscape, but are also meticulously organised to direct lighting," said the architects in their project statement on the building's completion.
"Each exhibition space employs a customised scheme for lighting, which comes from skylight, light through gaps, or light reflected from water."
Against the textured dark grey concrete walls the filtered light makes the simple and uncluttered museum interior an appropriately atmospheric space.
"The photoshoot was during a heavily overcast day but the apertures, slots, and openings sculpted out of the concrete mass seem perfectly calibrated to make the interior just bright enough to appreciate the details of the buddha statues but also just dim enough to perceive a sublime quality in the spaces," said Li.
Jiakun Architects employed a methodology of "low tech" architecture for the building, employing local villagers as contractors and leaving the concrete surfaces raw to complement the carved stone of the objects held within.
Shale bricks were used as a frame, and are visible in the inner wall and columns. Fair-faced concrete was applied to the outer surface and striated using narrow strips of wood to add texture and disguise any unevenness in the surface finish.
Since the initial museum was successfully completed, the client invited Jiakun Architects to complete a second and third phase for the museum in a similar style.
Realised in the same uniform stone-grey concrete, the newer spaces have gantries running through the centre of double height rooms and statues standing in carefully positioned light wells. Paths run through the foliage-filled compound where statues sit by outdoor pools.
In Shanghai, local firm Archi-Union Architects used board-formed concrete surfaces to curve around the twisting central staircase of an arts centre. Shanghai firm Atelier Deshaus used arching concrete walls to surround a monumental coal hopper left in situ for the Long Museum West Bund.

