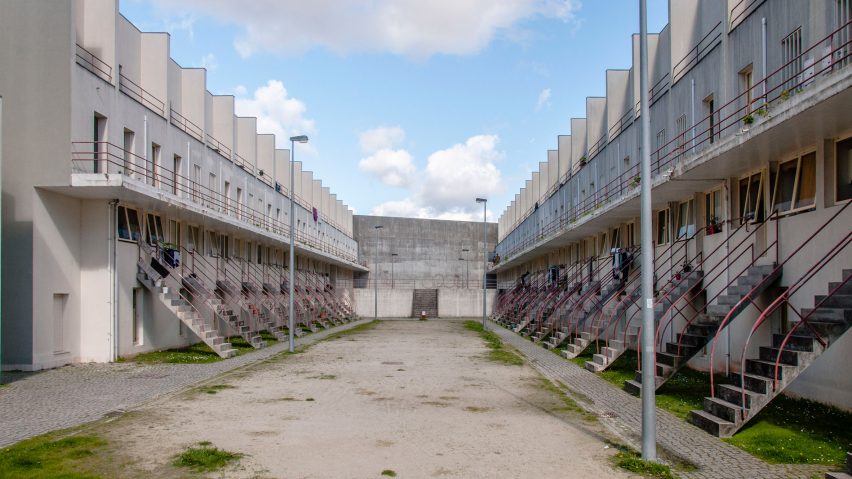A social housing complex designed by Portuguese architect Álvaro Siza in the 1970s is captured in this new photography series by Zeynep Yılmaztürk.
Yılmaztürk, a photographer based in Istanbul, took the photos of SAAL Bouça in Porto, a housing scheme designed by the Pritzker Prize winner when he worked for Portugal's national housing association, but which was only fully completed in 2007.
It comprises duplex homes organised in four-storey blocks, with small gardens lined up on opposite sides of several communal courtyards.
Siza worked for the Serviço de Apoio Ambulatório (SAAL) between 1973 and 1977. The housing association had been formed to address the severe housing crisis facing the country at the time – a particularly turbulent period that saw a military coup in 1974 and a right-wing coup in 1975.
Located on an infill site in a slum in central Porto, the Bouça development was envisaged by Siza as a new type of social housing that would provide homes for the law clerks who worked in the Porto courts.
With their spacious internal dimensions, the duplex homes were seen as a radical solution.
Siza's design was to stack two-storey homes on top of one another, with the uppermost homes set back to provide outdoor space. Rows faced one another, with long planted courtyards in between to provide community space for occupants.
The modernist-style design was reminiscent of 1920s social housing in other European countries such as Germany. But Siza also brought in elements of regional architectural, such as street-facing balconies and exterior staircases that lead up to third floor galleries.
One side of the triangular site backs onto a railway embankment, so the architect planned a high double wall to buffer the noise of the trains. Walkways were designed to extend across the wall, linking the rows.
At the opposite end of the site, Siza designed irregularly shaped buildings containing community facilities, such as a laundry, library and meeting spaces.
Other details included colourful paintwork, designed to prevent end walls being left blank. Siza chose red, which has been liked to the tone of the Bruno Taut-designed Horseshoe Estate in Berlin.
However, the volatile political situation meant SAAL was short of government funding and building materials were in short supply.
Works ran on the site from 1977 to 1979, but only two of the planned four blocks – representing just a third of the planned homes – were built. Neither the communal facilities nor the barrier wall were realised.
Severely curtailed, the two rows sat on a derelict lot for almost 30 years, being used as emergency accommodation for Porto's poorest social housing tenants.
But after three decades, the addition of a metro link and the increasing value of property in the central location bought Bouça back to the attention of the local government.
In 2007, the project was finally realised in its entirety, almost exactly to Siza's original specifications. The bounding wall was added, along with the extra rows and end-of-row buildings.
Today, the blocks are covered in colourful graffiti but appear to be largely occupied.
Álvaro Siza, 84, is one of Portugal's best-known architects. He was awarded the Pritzker Prize in 1992 and received the RIBA Gold Medal in 2009.
His best known-works include the Boa Nova Tea House and the Serralves Museum, also both in Porto.
He is currently working on his first US project, a 35-storey upmarket residential tower in New York, and also recently completed a white concrete church in Brittany, France, and a sprawling art museum in Chaves, Portugal.
In a 2014 interview with Dezeen, he said that "emotion is very important" in his architecture.

