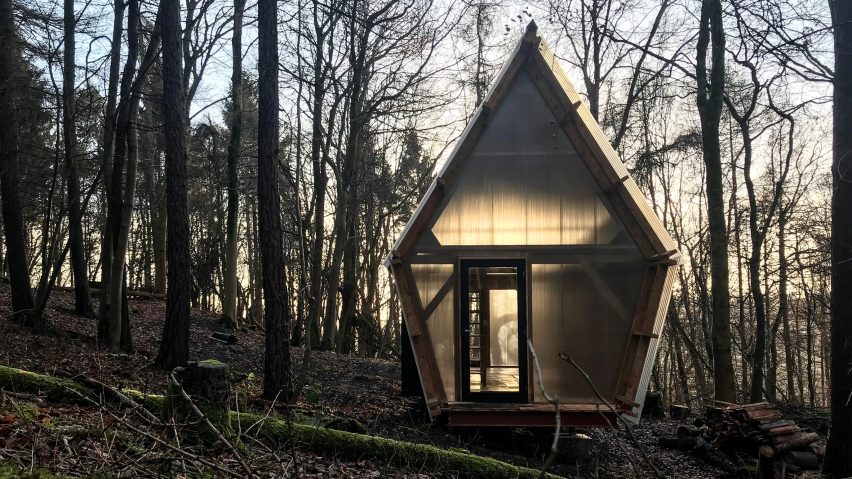Invisible Studio built this mobile micro home at its woodland studio near Bath, England, for just £20,000, thanks to the use of salvaged materials and locally grown timber.
The UK architecture office built the 40-square-metre gabled structure called Trailer out of unseasoned timber sourced the woodland surrounding its studio, as well as materials saved from construction waste.
"The project aims to provide a super low cost, versatile, useable space that could act as a kit of parts for any self builder to improvise around or easily adapt," said Piers Tayler, architect and founder of Invisible Studio.
"While conceived as a domestic space, it could easily function as a workspace or something else."
Trailer is designed so it can be legally transported on Britain's roads. A wheeled bogie was used to tow the base of the structure into place, then slid out from under the steel frame and used to transport prefabricated timber frames to the woodland site.
At both gable ends interlocking polycarbonate panels allow natural light to fill the space, while window openings are cut into the longer sides and skylights set into the roof.
The structure is clad in corrugated fibreglass and steel, and the interior is lined in sheets of pre-used shuttering plywood. The joinery, including the two ladders, are made from plywood offcuts. The corrugated material overhangs at either end, creating a sheltered porch where outdoor shoes can be left.
Inside, the rectangular plan has a living space that runs the entire length of the structure, with a gas stove in the middle. A toilet and a small cooking area are set either side in the in the wides part of the hexagonal structure.
Two ladders give access to two sleeping platforms at either end of the home, one of which is accessed via a wooden walkway suspended over the main space.
All the insulation was scavenged, the doors were found in a skip, and the skylights set into the roof were obtained cheaply as factory seconds.
Rope handrails strung the mezzanine levels and walkways are made from offcuts of the blue rope used for one of the architects' earlier projects, Studio in the Woods.
All the new timber used was from the surrounding area of woodland that Invisible Studio manages as a sustainable resource for their projects.
The same timber was used by the architects for an earlier project called Visible Studio, a wooden workshop built on stilts with its own composting toilet built for free from offcuts and foraged parts.
To make the milling process more economical, the team used a technique they described as "same section", taking 125 millimetre-by-50 millimetre pieces and laminating them up into structural sections for the cross frames.
This was the second time Invisible Studios has used this method, having pioneered it in an earlier project in the same area called Ghost Barn, a prototyping shed made from their homegrown timber and corrugated fibreglass.
Trailer is now just one structure in the studio's growing woodland campus. Invisible Studios self builds its projects using a team of unskilled local labourers including neighbours.ilar
In America, a company called Tiny Heirloom created a simsplit-level micro home on wheels that features a climbing wall on the exterior, and Escape Homes designed a trailer home that looks like a small two-storey wooden cabin.
Photography by Piers Taylor.

