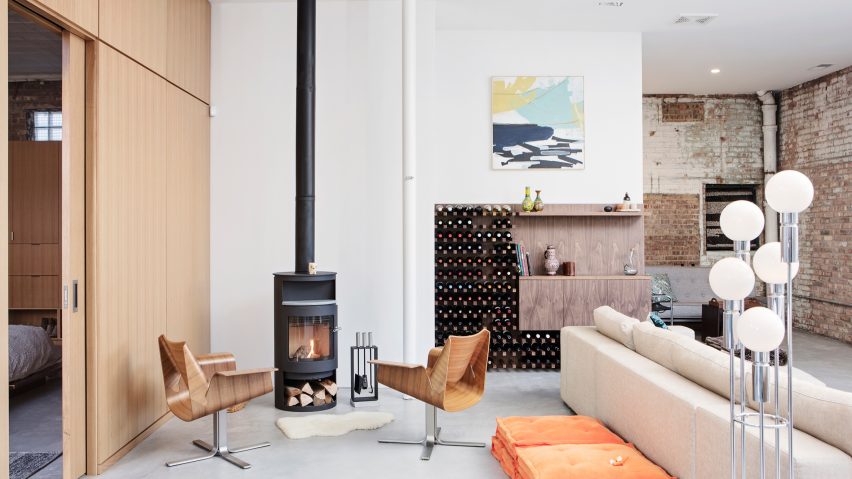
Moss converts Chicago corner shop into art gallery, apartment and its own studio
Architect Matt Nardella has turned an abandoned bodega in Chicago into his home and studio, arranging spaces around a courtyard he created in the centre.
Nardella runs Chicago-based architecture and design firm Moss with his wife Laura Cripe, who oversees the marketing and business development.
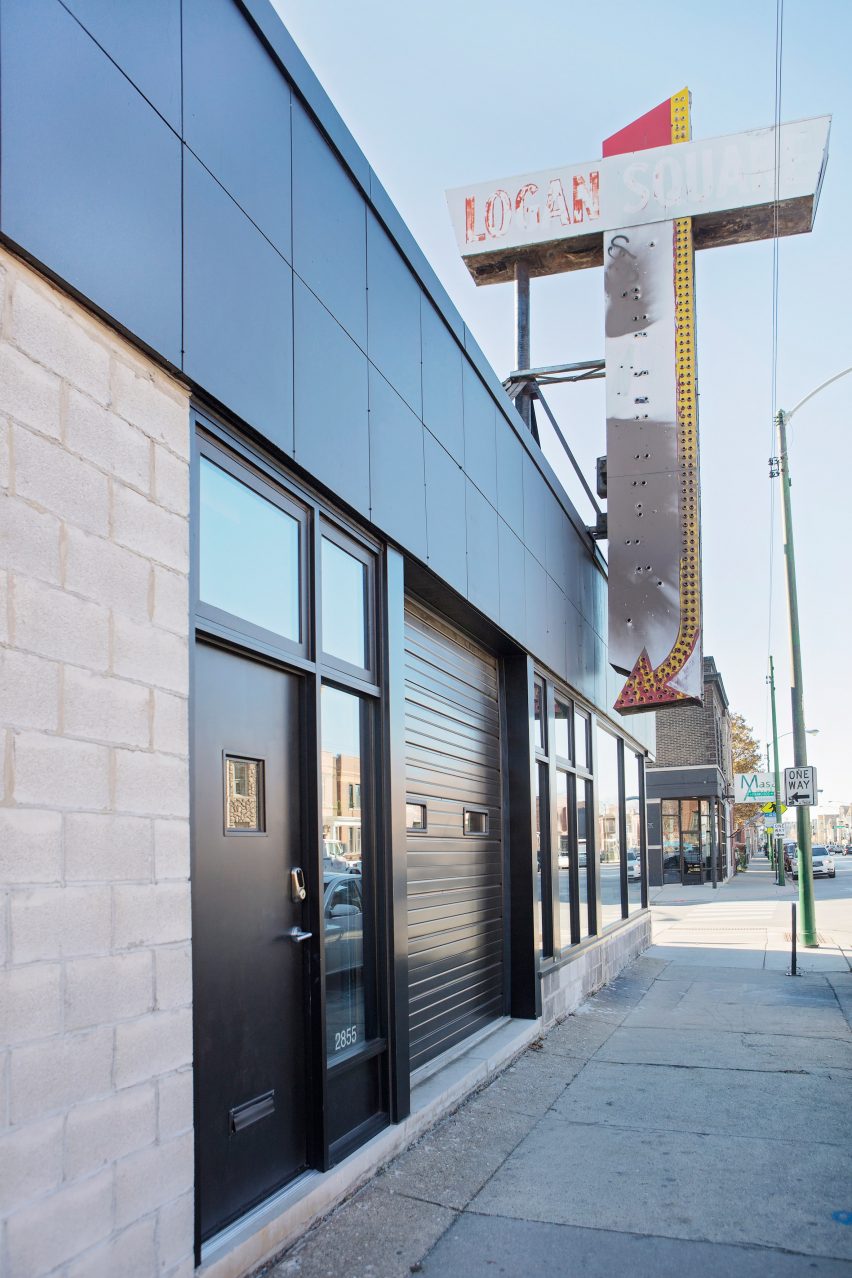
The architect and his team transformed the 6,000-square-foot (557-square-metre) grocery store between Diversey and Francisco Avenues, northwest of Downtown, into a complex they named Logan Certified.
It includes a workspace and a showroom for the studio, Nardella and Cripe's residence, another small apartment, and a furniture and art gallery.
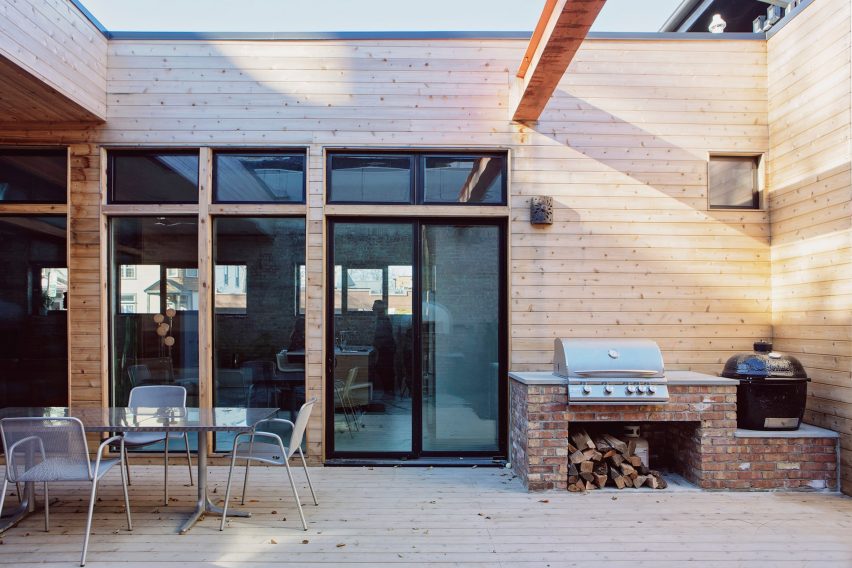
The existing bodega stretches from the street at the front to an alley beside, and abuts neighbouring buildings at the back. Nardella stripped out a chunk at the rear to create a patio between the new offices and the showroom – where Moss displays its custom woodwork – as well as the apartment.
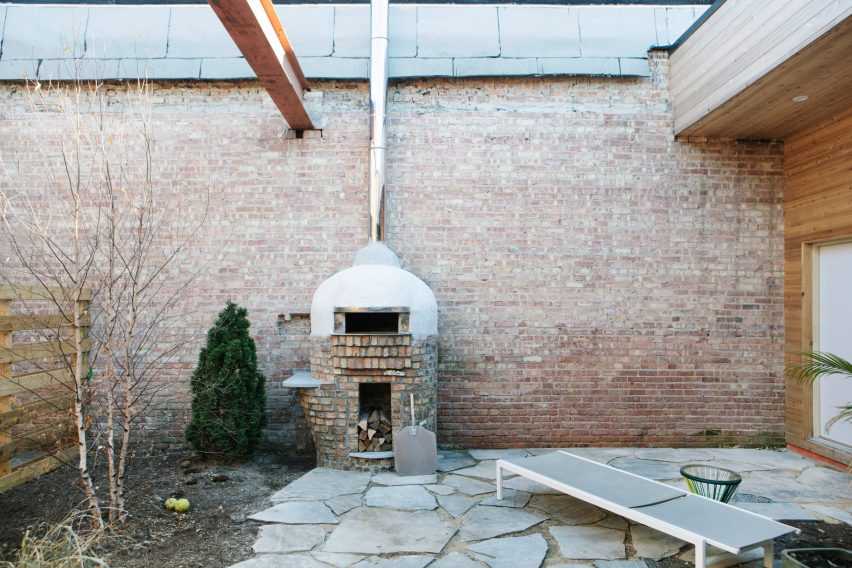
"Being constrained by the configuration and a desire to create outdoor space, we created a courtyard by carving out a portion of the building," said the studio.
The courtyard provides a central entertaining area for the complex. Bricks saved during the demolition now form a wood-burning pizza oven, and the base of a barbecue used for events and socialising.
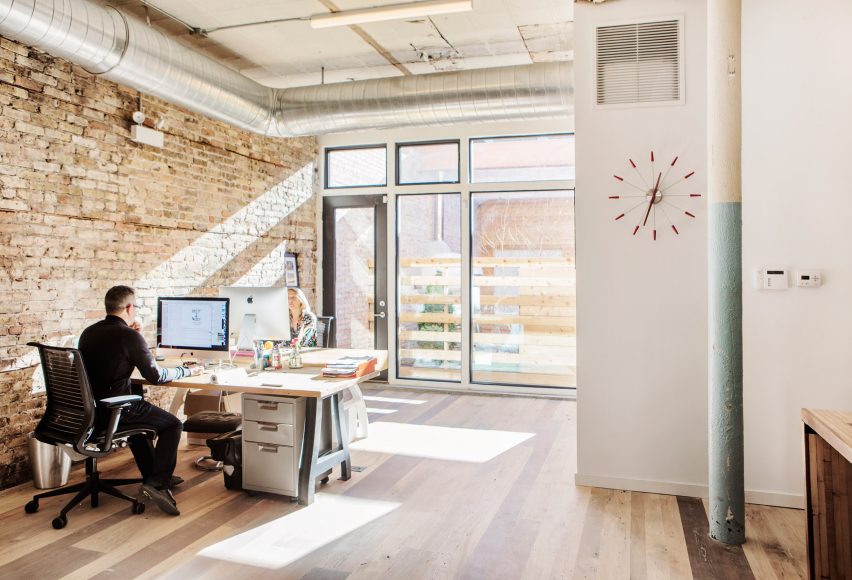
New walls are covered with horizontal cedar siding to offer a "nature-in-the-city feel" and feature large windows.
"The studio and the showroom share the courtyard and the large windows bring in plenty of natural light and warmth during the winter," Moss said.
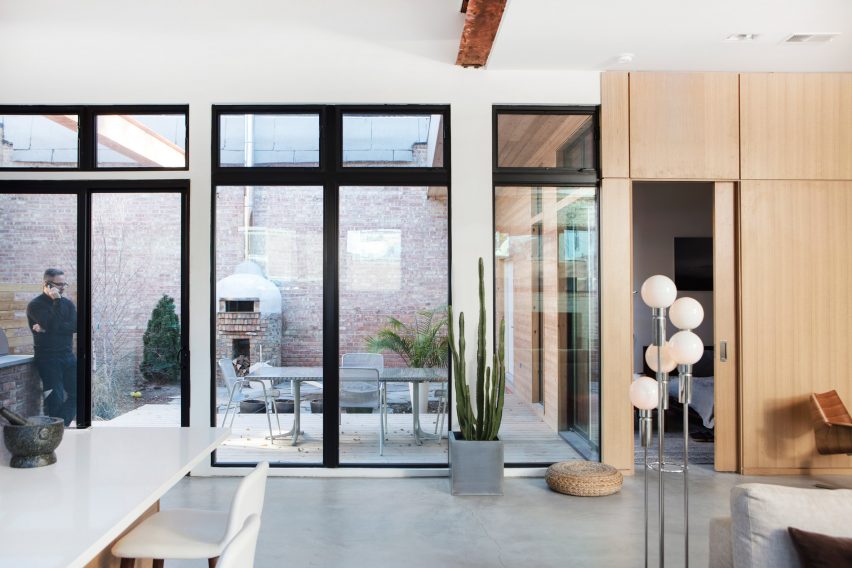
Two-person desks run down the long and narrow studio, which follows many that architects and designers have completed for themselves. Rough brickwork is paired with white-painted walls to brighten up the space.
A similarly pared-back palette is chosen for the couple's apartment, again joining a host of self-designed homes inhabited by architects. John Pawson's minimally styled London house and the skinny Rotterdam residence of Gwendolyn Huisman and Marijn Boterman are among examples.
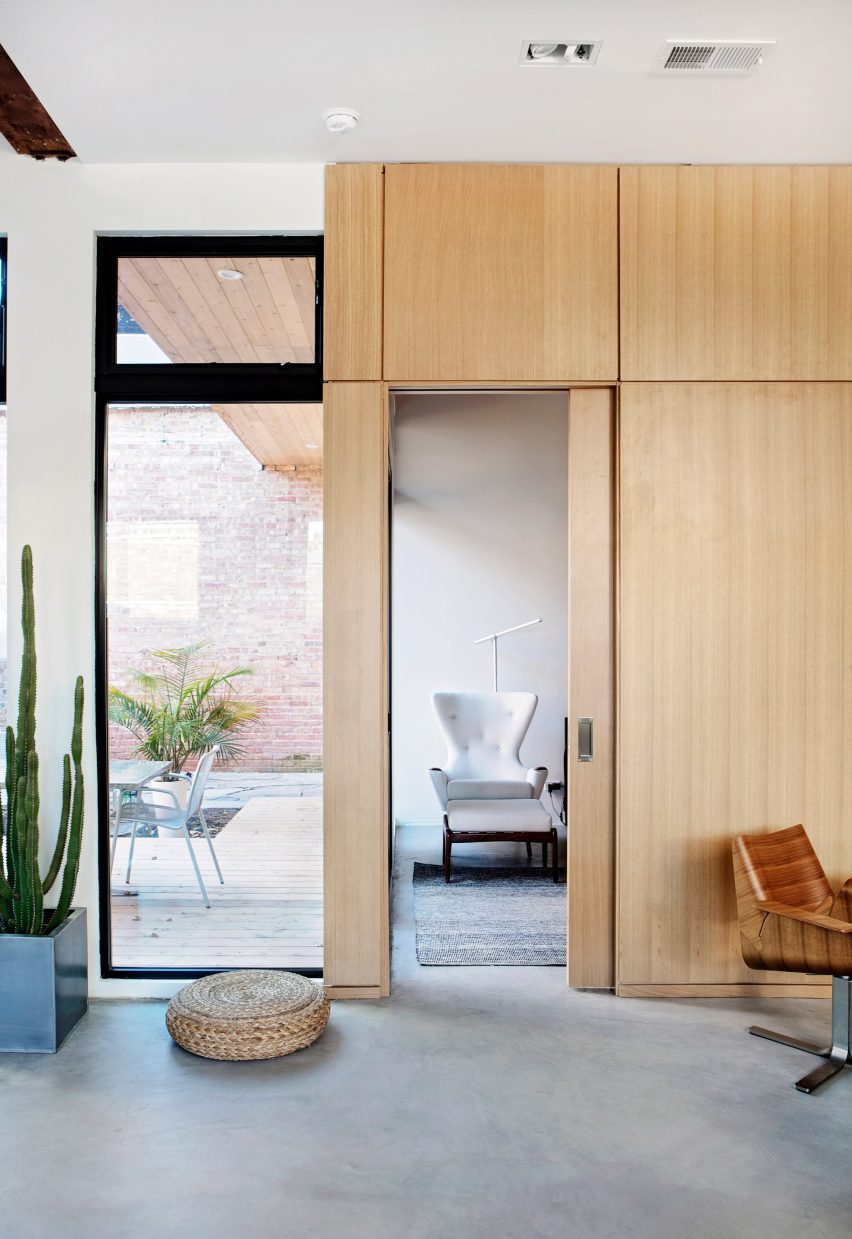
The main space inside Nardella and Cripe's residence is open plan, comprising a kitchen, dining room and three different seating areas, including two sculptural wooden chairs that face a wood-burning stove and a reading nook in the corner. A long sofa in the third is accompanied by a table topped with a slab of elm wood, designed by Moss.
The studio also created the custom woodwork in the space, including kitchen cabinets, a dark wooden wine storage mounted on the wall, and sliding wooden doors that open into the master bedroom and en-suite bathroom.
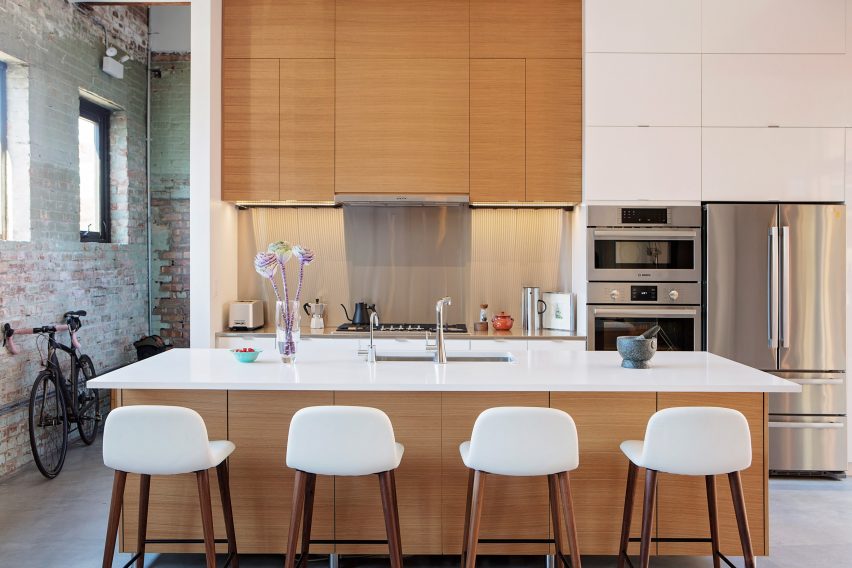
The rest of the ground floor is occupied by the art gallery, located in the northwest corner to face out to the street.
A volume was then added to the first floor to form a small loft apartment that Nardella and Cripe rent out. The studio was able to add the extension after removing the part of the building to make way for the courtyard. This meant the floor area ratio – a correlation between the building's total floor area and the piece of land it is built on – was kept within limits.
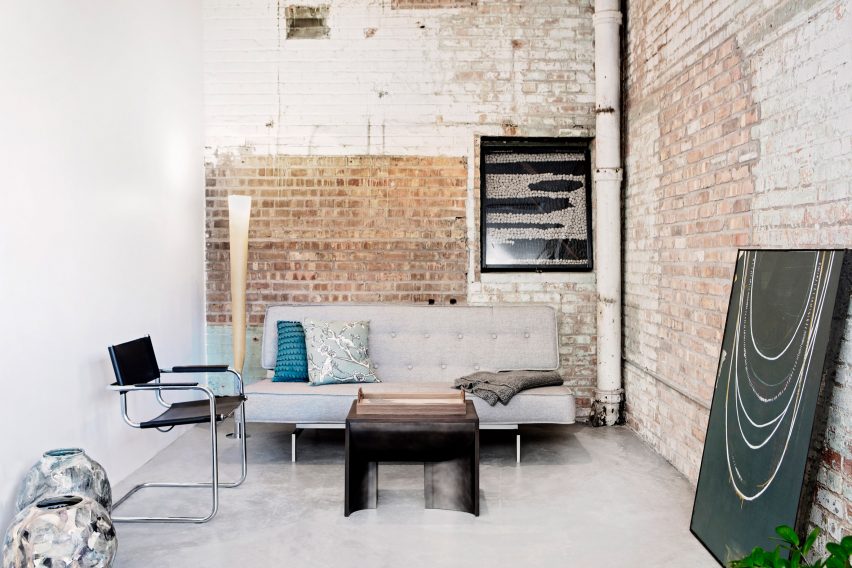
Accessed from the street by a staircase, the one-bedroom apartment has a glazed sliding door that opens onto a private terrace covered in cedar. Custom cabinetry makes the most of space inside the kitchen and living room, with a ladder leading up to the bedroom and bathroom on the mezzanine level.
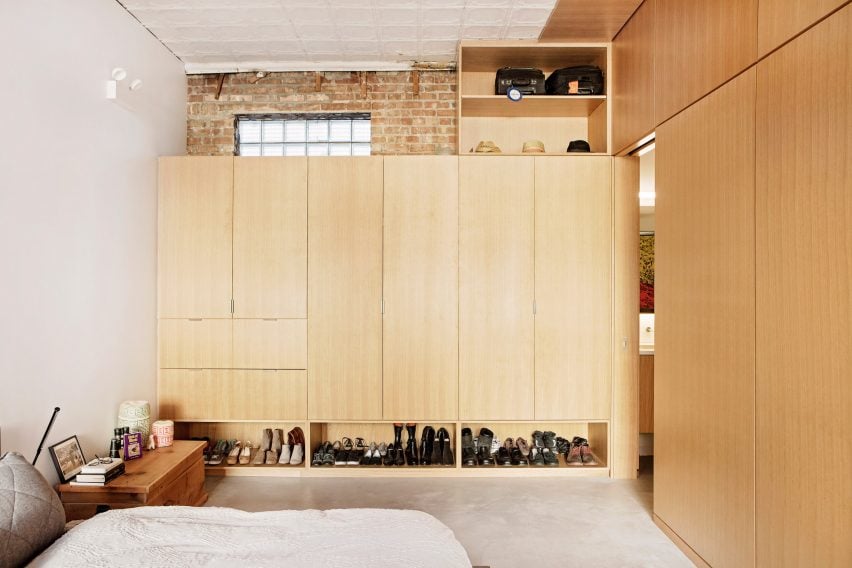
"We wanted to create a unique rental dwelling space, differentiating from the typical condo and three-bedroom flat apartment layout so prevalent in Chicago," said the studio.
A mix of oak, walnut, and other hardwoods that has been restored and repurposed from local Illinois barns forms the flooring across the flat.
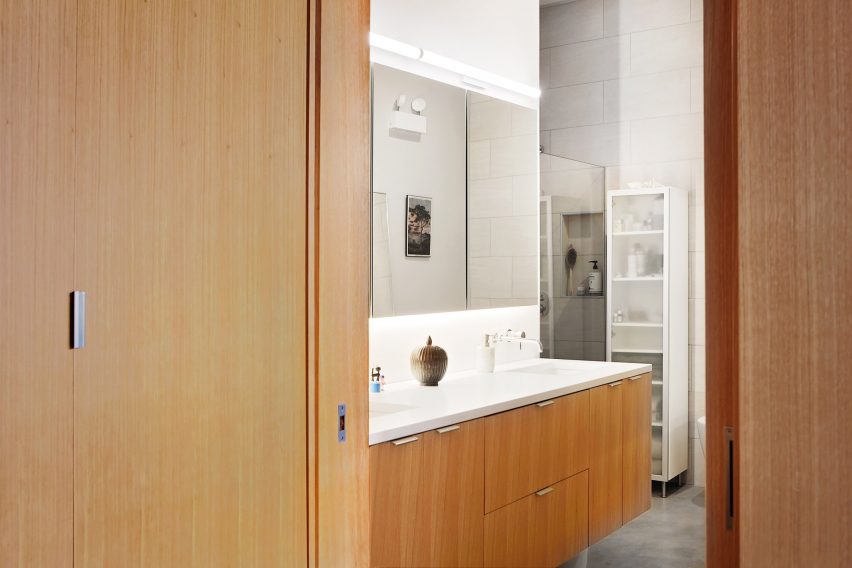
On the exterior, the south-facing slope of the extension's pitched roof is fitted with solar panels. The walls are clad in black aluminium composite panels to match the black-painted, cinder-block walls below.
Built in 1910, the structure was previously covered in metal panels that had gradually worn away. Moss stripped these off and left the blocks underneath exposed. The brickwork walls of a second extension added in the 1950s were preserved.
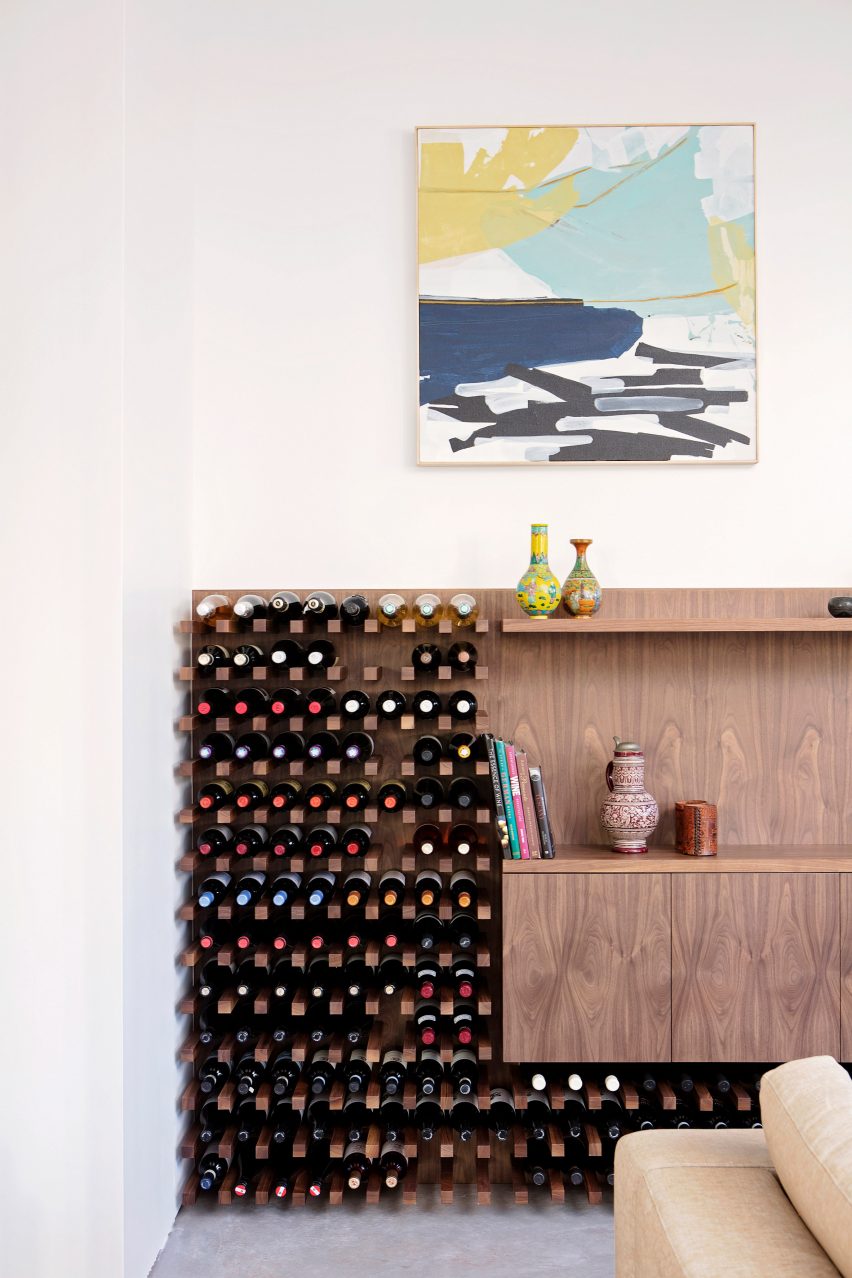
Across the entire building, the team replaced windows and insulation across the entire building, and added a heating system underneath the flooring.
"We preserved as much of the existing building shell as possible, while adding modern materials and energy efficient elements," said the studio. "The exterior of the building is a mixture of old and new."
Photography is by Carmen Troesser.