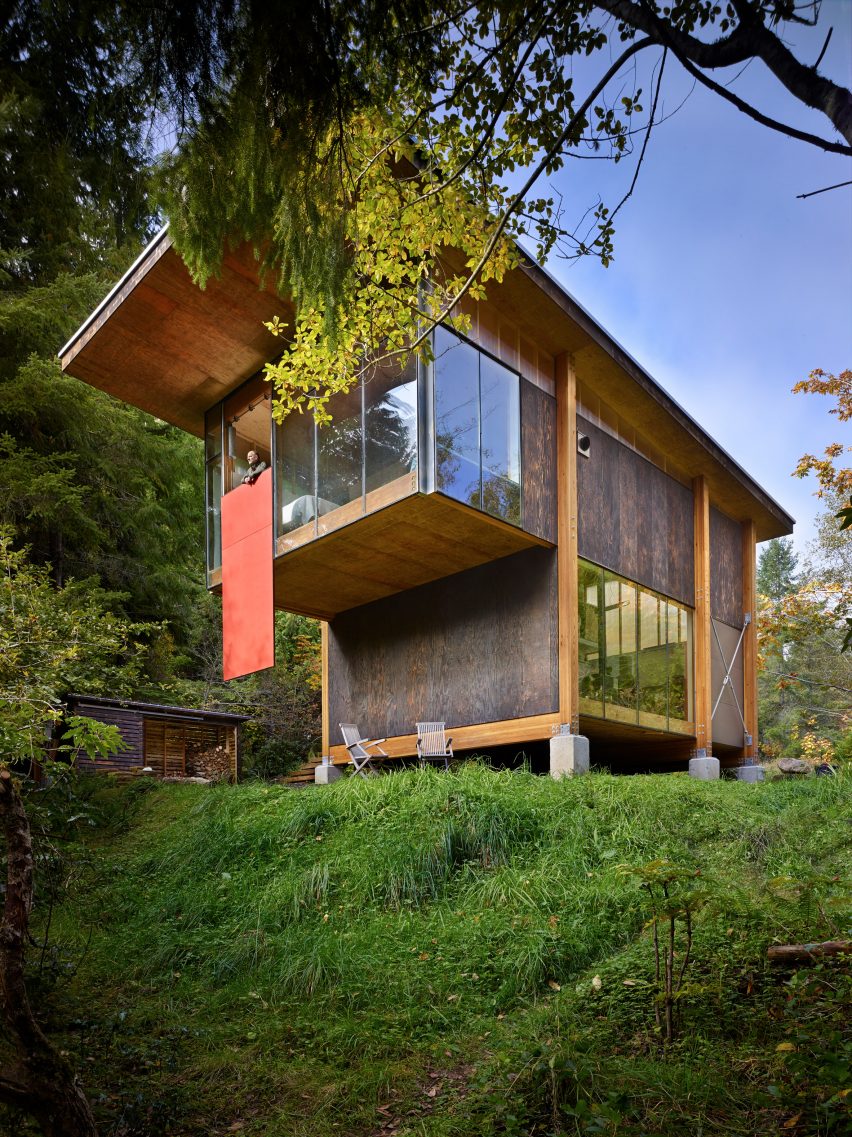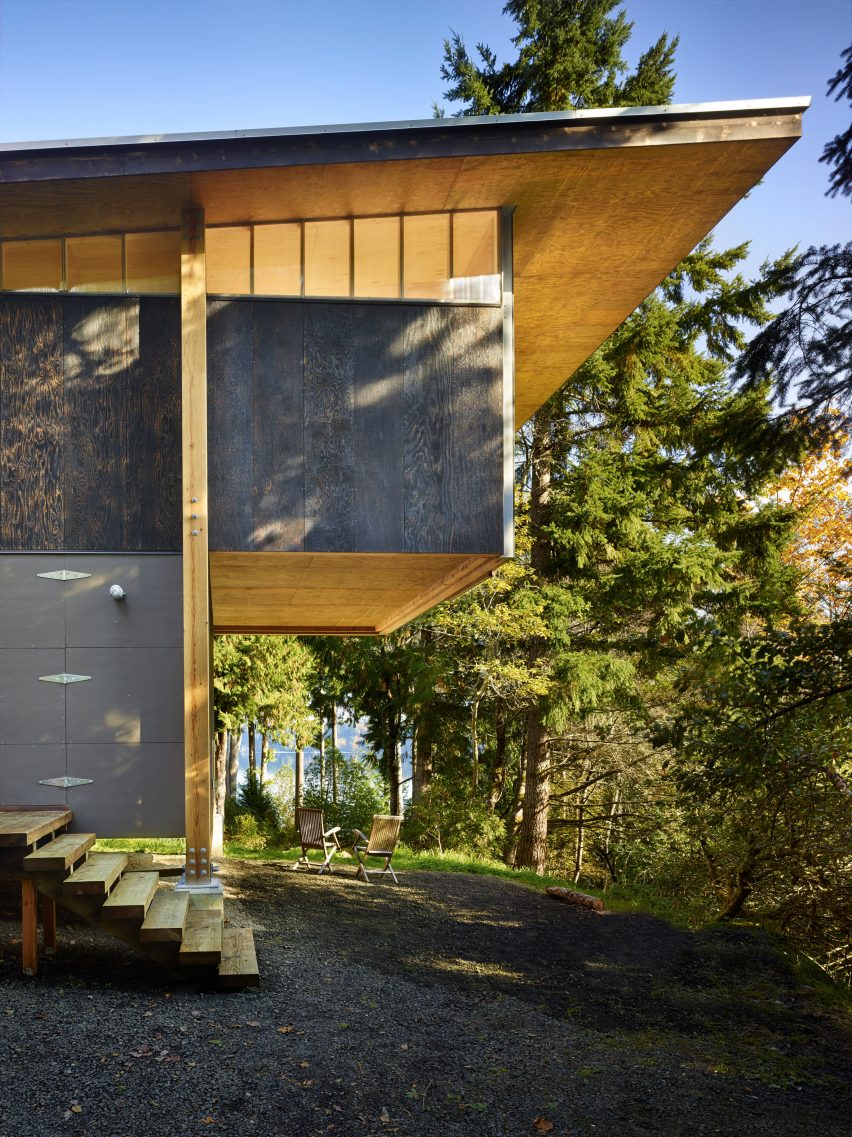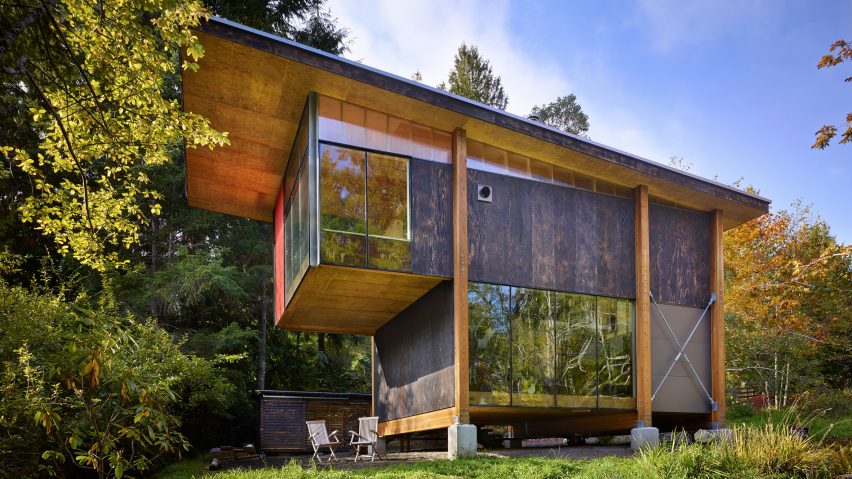Architect Les Eerkes rescued plywood cladding, kitchen cabinets and a tiny porthole window from houses set to be bulldozed for this rural cabin near the Puget Sound.
Eerkes sourced the free materials and appliances to keep within the tight budget for the two-storey studio and residence, created for film director and artist Anna Hoover.

The kitchen cabinets, wood-burning stove and wooden stair treads are all second hand, as well as a round peephole window at the top of the stairs on the first floor.
The plywood cladding is also upcycled. Aiding with the build, Hoover charred the material using a Japanese technique called shou sugi ban, which preserves the wood and creates a darker hue that helps the home blend in with woodland surrounding.

"The little structure is situated in the woods in rural Washington state, and was built using as much free-cycled material as possible," said Eerkes.
"Scavenged materials — ranging from cabinetry to plants — were salvaged from homes slated to be demolished."
A number of other cost-cutting measures were also taken to build the 693-square-foot (64 square metres) Scavenger Studio on the forested site, not far from Seattle.
Eerkes reduced construction costs by raising the cabin on six concrete foundations, instead of digging down. A simple structure of three wooden frames is set on top of the concrete blocks and props up the long mono-pitched roof.
The first floor of the residence is slightly longer that the ground floor, overhanging on one side to form a canopy above a seating area below.
Inside, the two levels form distinct areas, with large windows and a polycarbonate clerestory situated to fulfil the client's request to take "advantage of easterly views to the water and let in south light".
A double-height kitchen, living and dining area on the ground floor has enough space for the artist to set up her easel to draw.
From here, a steel staircase leads up to the extended volume on the upper floor, where the bedroom and a desk are located, along with plenty of bookshelves.
A large corner window offers elevated view of trees from this room, while a door next to the bed slides down to open up entirely to the outside. The panel is painted red on the exterior.
The architect chose a simple palette for the interior, leaving materials largely untouched. Dark masonite boards cover the floors and exposed plywood panels form the ceiling. The walls are drywall and painted white.
Eerkes established his eponymous practice Eerkes Architects in 2015 on Bainbridge Island, which sits in the Puget Sound in the west of Washington state.
The architect designed Scavenger Studio while working as a design principle at Seattle studio Olson Kundig, which acted as the project's architect of record.
Olson Kundig co-founder Jim Olson also chose a rural spot beside the Puget Sound to build a tiny cabin for himself, which he started as a teenager over 60 years ago and has gradually expanded over time.
Photography is by Benjamin Benschneider.
Project credits:
Architect: Les Eerkes
Contruction: Schuchart/Dow

